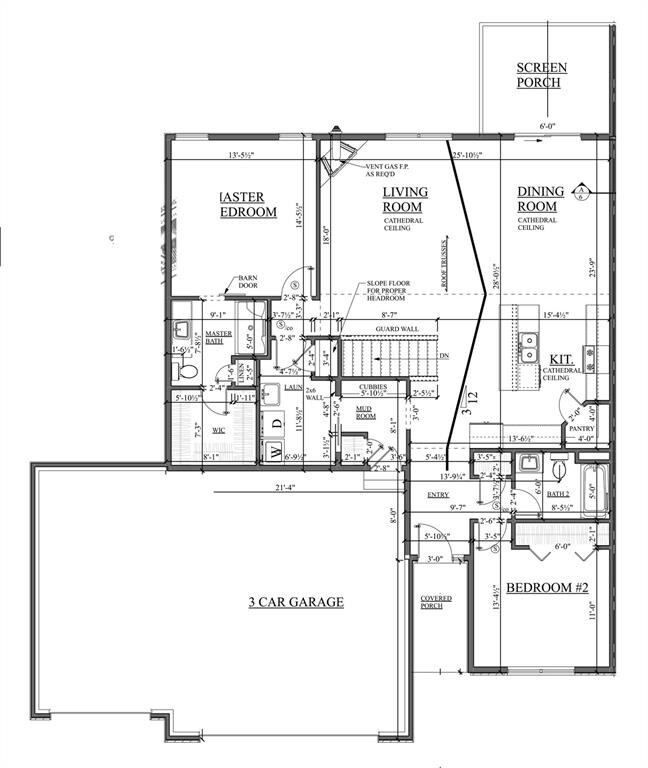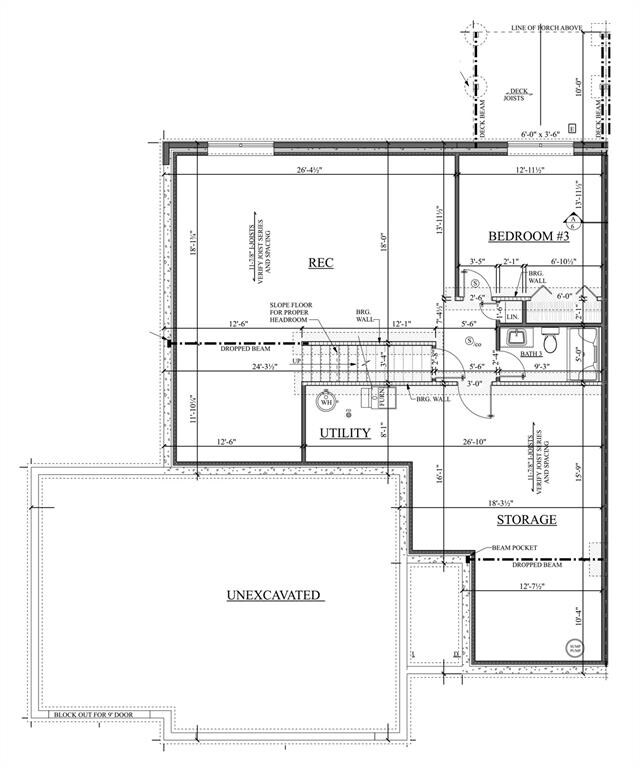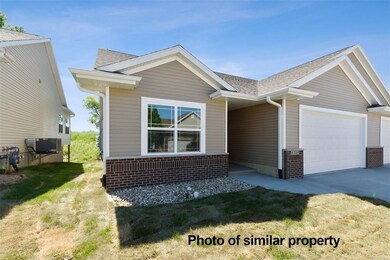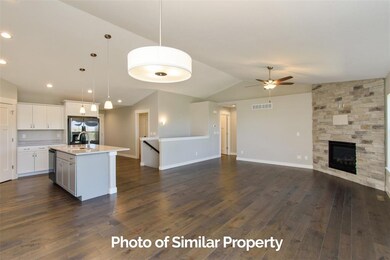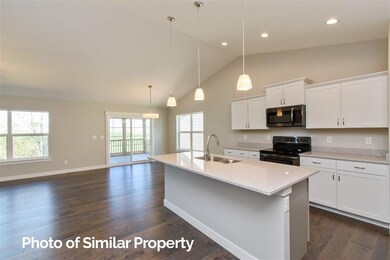
1616 34th St SE Cedar Rapids, IA 52403
Estimated Value: $336,000 - $375,816
Highlights
- Deck
- Ranch Style House
- 3 Car Attached Garage
- Vaulted Ceiling
- Great Room
- Eat-In Kitchen
About This Home
As of May 2022To be built* Zero Entry Capable* 3-Stall* Now's your chance to customize your next home! Situated on a large lot overlooking the development and featuring a spacious 3-stall garage! This home will feature luxury vinyl plank floors, your choice of granite or quartz counter tops, stainless steel appliances, a vaulted ceiling, tiled shower in the master bath, entry bench/locker, large laundry room with sink, a covered deck and more. Optional upgrades can include: Zero entry (no steps to enter the home), 3 seasons room, gas fireplace with stone, hardwood and/or tiled floors, white painted trim, and more! Add $30,000 to finish the lower level. Call today to learn more!
Property Details
Home Type
- Condominium
Est. Annual Taxes
- $3,854
Year Built
- 2021
HOA Fees
- $150 Monthly HOA Fees
Home Design
- Home to be built
- Ranch Style House
- Poured Concrete
- Frame Construction
- Vinyl Construction Material
Interior Spaces
- 1,479 Sq Ft Home
- Vaulted Ceiling
- Great Room
- Combination Kitchen and Dining Room
- Basement Fills Entire Space Under The House
- Laundry on main level
Kitchen
- Eat-In Kitchen
- Breakfast Bar
- Range
- Microwave
- Dishwasher
- Disposal
Bedrooms and Bathrooms
- 2 Main Level Bedrooms
- 2 Full Bathrooms
Parking
- 3 Car Attached Garage
- Garage Door Opener
Utilities
- Forced Air Cooling System
- Heating System Uses Gas
- Gas Water Heater
- Cable TV Available
Additional Features
- Handicap Accessible
- Deck
Community Details
Overview
- Built by Johannes Brothers Construction
Recreation
- Snow Removal
Pet Policy
- Limit on the number of pets
- Pet Size Limit
Ownership History
Purchase Details
Home Financials for this Owner
Home Financials are based on the most recent Mortgage that was taken out on this home.Similar Homes in Cedar Rapids, IA
Home Values in the Area
Average Home Value in this Area
Purchase History
| Date | Buyer | Sale Price | Title Company |
|---|---|---|---|
| Andersen Keith R | $353,000 | None Listed On Document |
Mortgage History
| Date | Status | Borrower | Loan Amount |
|---|---|---|---|
| Open | Andersen Keith R | $155,000 | |
| Closed | Andersen Keith R | $155,000 |
Property History
| Date | Event | Price | Change | Sq Ft Price |
|---|---|---|---|---|
| 05/02/2022 05/02/22 | Sold | $352,727 | +30.7% | $238 / Sq Ft |
| 06/29/2021 06/29/21 | Pending | -- | -- | -- |
| 04/15/2021 04/15/21 | For Sale | $269,900 | -- | $182 / Sq Ft |
Tax History Compared to Growth
Tax History
| Year | Tax Paid | Tax Assessment Tax Assessment Total Assessment is a certain percentage of the fair market value that is determined by local assessors to be the total taxable value of land and additions on the property. | Land | Improvement |
|---|---|---|---|---|
| 2023 | $3,854 | $324,100 | $37,000 | $287,100 |
| 2022 | $385,400 | $191,600 | $78,000 | $113,600 |
Agents Affiliated with this Home
-
Gary Doerrfeld

Seller's Agent in 2022
Gary Doerrfeld
COLDWELL BANKER HEDGES CORRIDOR
(319) 981-2983
126 Total Sales
-

Buyer's Agent in 2022
Stefan Doerrfeld
Twenty40 Real Estate + Development
(319) 378-8760
Map
Source: Cedar Rapids Area Association of REALTORS®
MLS Number: 2102356
APN: 14253-26010-01032
- 3516 Pioneer Ave SE
- 3518 Pioneer Ave SE
- 1635 31st St SE
- 1505 38th St SE
- 1605 Timber Ct SE
- 4008 14th Ave SE
- 1014 36th St SE
- 1100 30th St SE
- 2719 Seely Ave SE
- 1333 42nd St SE
- 2724 Seely Ave SE
- 1126 Forest Glen Ct SE
- 1158 28th St SE
- 1310 42nd St SE Unit LotWP001
- 1310 42nd St SE
- 1223 Memorial Dr SE
- 2700 Mount Vernon Rd SE
- 3508 Dalewood Ave SE
- 3840 Vine Ave SE
- 1501 26th St SE
- 1616 34th St SE
- 1618 34th St SE
- 1620 34th St SE
- 1622 34th St SE
- 1608 34th St SE
- 1606 34th St SE Unit 1606
- 1604 34th St SE Unit 1604
- 1602 34th St SE Unit 1602
- 3511 Pioneer Ave SE
- 3507 Pioneer Ave SE
- 3505 Pioneer Ave SE
- 3529 Pioneer Ave SE Unit 3529
- 3537 Pioneer Ave SE
- 3333 Pioneer Ave SE
- 3523 Pioneer Ave SE
- 1640 34th St SE
- 1528 34th St SE
- 3502 Pioneer Ave SE Unit 3502
- 1520 34th St SE
- 3504 Pioneer Ave SE Unit 3504

