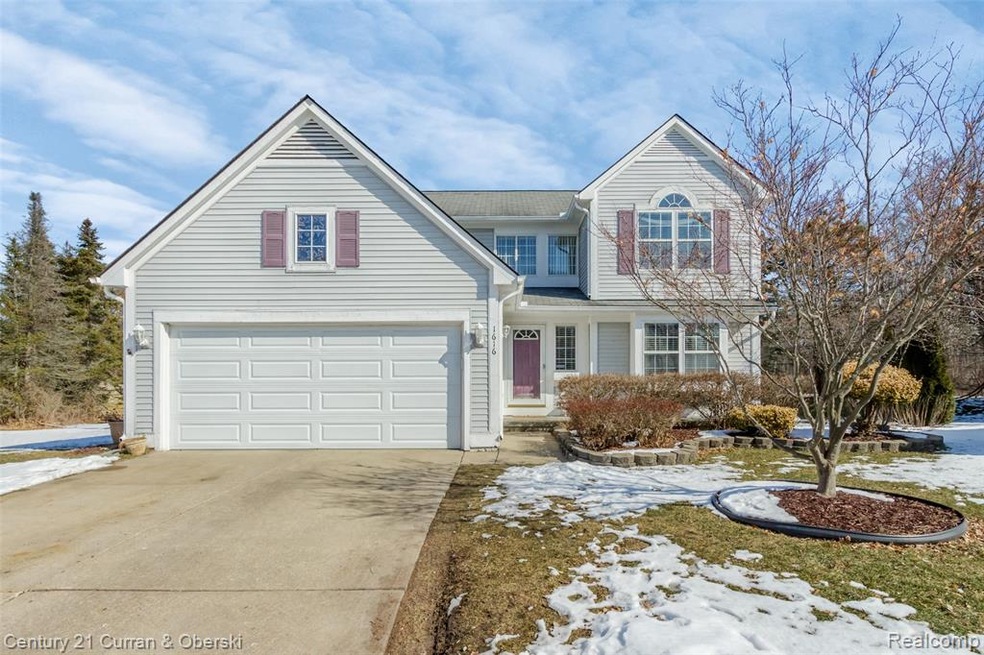
$299,000
- 3 Beds
- 2 Baths
- 956 Sq Ft
- 2967 Maganser Dr
- Wixom, MI
Welcome to this charming raised ranch located in the desirable Wixom community. This maintained home features three bedrooms and two full baths, providing ample space. The open-concept living area is perfect for entertaining, with large windows that flood the space with natural light.One of the standout features of this property is the inviting four-season room, which offers a cozy
Sarah Dovin 3DX Real Estate-Brighton
