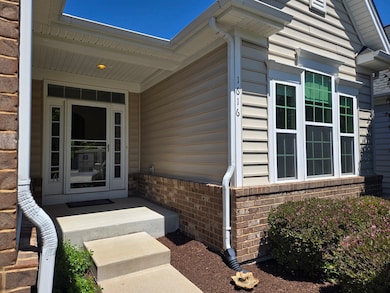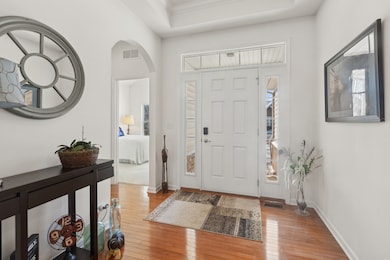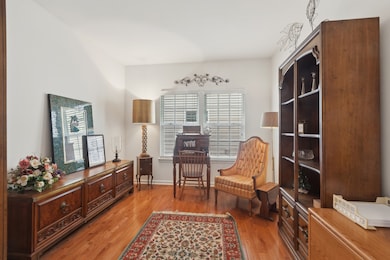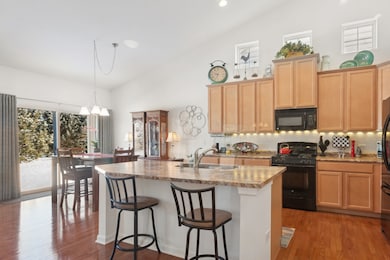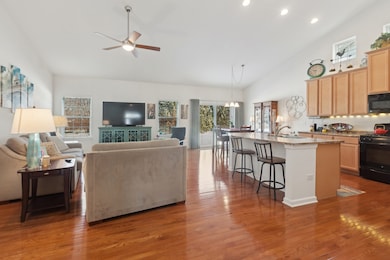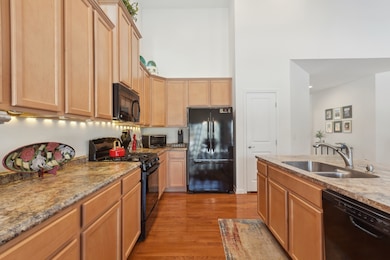1616 Colchester Ln Aurora, IL 60505
Indian Creek NeighborhoodEstimated payment $3,349/month
Highlights
- Open Floorplan
- Property is near a park
- Wood Flooring
- Clubhouse
- Ranch Style House
- Community Pool
About This Home
Experience luxurious living in the highly sought-after Stonegate West-an all-ages, no age-restriction community. This stunning ranch-style home is bathed in natural light and features an open-concept design with soaring ceilings and gleaming hardwood floors throughout the main living areas. Elegant arches lead seamlessly into the spacious living room, creating a warm and sophisticated atmosphere. A thoughtfully designed side hallway provides privacy for the large second bedroom and hall bath, while a versatile third bedroom offers endless possibilities-perfect as a guest room, home office, or creative space. The chef's kitchen boasts a generous island, ideal for entertaining and creating unforgettable culinary moments. Retreat to the serene master suite, complete with an expansive walk-in closet and a spa-like private bath featuring a separate shower and double vanity for ultimate comfort. This home also offers a spacious unfinished basement, ready for your dream design-whether it's a cozy entertainment space, home gym, additional living area, or all of the above. The possibilities are endless! This vibrant community welcomes residents of all ages and offers exceptional amenities, including a clubhouse and a sparkling pool-perfect spots to connect with friendly neighbors and build lasting friendships. Schedule your private showing today and make this dream home yours! Tour this home before it's gone! Huge price reduction-sellers are asking for your offer.
Home Details
Home Type
- Single Family
Est. Annual Taxes
- $8,761
Year Built
- Built in 2014
Lot Details
- Lot Dimensions are 122 x 50
- Paved or Partially Paved Lot
HOA Fees
Parking
- 2 Car Garage
- Driveway
- Parking Included in Price
Home Design
- Ranch Style House
- Brick Exterior Construction
- Asphalt Roof
- Concrete Perimeter Foundation
Interior Spaces
- 1,728 Sq Ft Home
- Open Floorplan
- Living Room
- Dining Room
- Basement Fills Entire Space Under The House
Kitchen
- Range
- Microwave
- Freezer
- Dishwasher
Flooring
- Wood
- Carpet
Bedrooms and Bathrooms
- 3 Bedrooms
- 3 Potential Bedrooms
- Walk-In Closet
- Bathroom on Main Level
- 2 Full Bathrooms
- Separate Shower
Laundry
- Laundry Room
- Dryer
- Washer
Outdoor Features
- Patio
- Porch
Location
- Property is near a park
Schools
- Mabel Odonnell Elementary School
- C F Simmons Middle School
- East High School
Utilities
- Central Air
- Heating System Uses Natural Gas
- Lake Michigan Water
Listing and Financial Details
- Senior Tax Exemptions
- Homeowner Tax Exemptions
Community Details
Overview
- Association fees include insurance, clubhouse, exercise facilities, pool, lawn care, snow removal
- Stonegate West Subdivision, Brentwood Floorplan
Amenities
- Clubhouse
Recreation
- Community Pool
Map
Home Values in the Area
Average Home Value in this Area
Tax History
| Year | Tax Paid | Tax Assessment Tax Assessment Total Assessment is a certain percentage of the fair market value that is determined by local assessors to be the total taxable value of land and additions on the property. | Land | Improvement |
|---|---|---|---|---|
| 2024 | $8,761 | $143,803 | $26,483 | $117,320 |
| 2023 | $9,004 | $128,487 | $23,662 | $104,825 |
| 2022 | $8,451 | $117,232 | $21,589 | $95,643 |
| 2021 | $8,327 | $109,145 | $20,100 | $89,045 |
| 2020 | $8,590 | $109,287 | $18,670 | $90,617 |
| 2019 | $8,394 | $101,257 | $17,298 | $83,959 |
| 2018 | $8,642 | $100,903 | $18,450 | $82,453 |
| 2017 | $9,855 | $106,492 | $19,832 | $86,660 |
| 2016 | $9,423 | $95,550 | $18,981 | $76,569 |
| 2015 | -- | $84,291 | $16,322 | $67,969 |
| 2014 | -- | $56,341 | $444 | $55,897 |
| 2013 | -- | $424 | $424 | $0 |
Property History
| Date | Event | Price | List to Sale | Price per Sq Ft | Prior Sale |
|---|---|---|---|---|---|
| 11/01/2025 11/01/25 | Pending | -- | -- | -- | |
| 10/16/2025 10/16/25 | Price Changed | $460,000 | -2.1% | $266 / Sq Ft | |
| 09/30/2025 09/30/25 | For Sale | $470,000 | +69.2% | $272 / Sq Ft | |
| 07/10/2014 07/10/14 | Sold | $277,835 | +13.4% | $197 / Sq Ft | View Prior Sale |
| 12/03/2013 12/03/13 | Pending | -- | -- | -- | |
| 07/24/2013 07/24/13 | For Sale | $244,990 | -- | $174 / Sq Ft |
Purchase History
| Date | Type | Sale Price | Title Company |
|---|---|---|---|
| Warranty Deed | $278,000 | Nvr Title Agency | |
| Warranty Deed | $40,000 | Nvr Title Agency |
Mortgage History
| Date | Status | Loan Amount | Loan Type |
|---|---|---|---|
| Open | $222,268 | New Conventional |
Source: Midwest Real Estate Data (MRED)
MLS Number: 12484013
APN: 15-13-126-037
- 1771 Briarheath Dr
- 1732 Briarheath Dr Unit 7A21
- 1671 Sheffer Rd
- 0000 N Farnsworth Ave
- Lot 1 Reckinger Rd
- 1419 Mcclure Rd Unit 1419
- 1425 Mcclure Rd Unit 10
- 1176 Heathrow Ln
- 1148 Drury Ln
- 1129 Drury Ln
- 1750 N Marywood Ave Unit 315
- 1826 N Farnsworth Ave
- 1942 Tall Oaks Dr Unit 1A
- 1944 Tall Oaks Dr Unit 3A
- 1953 Charles Ln Unit 1953
- 1147 Rural St Unit 41
- 970 Waterside Ct
- 1611 Indian Ave
- 2428 Ridgewood Ct
- 2420 Glenford Dr

