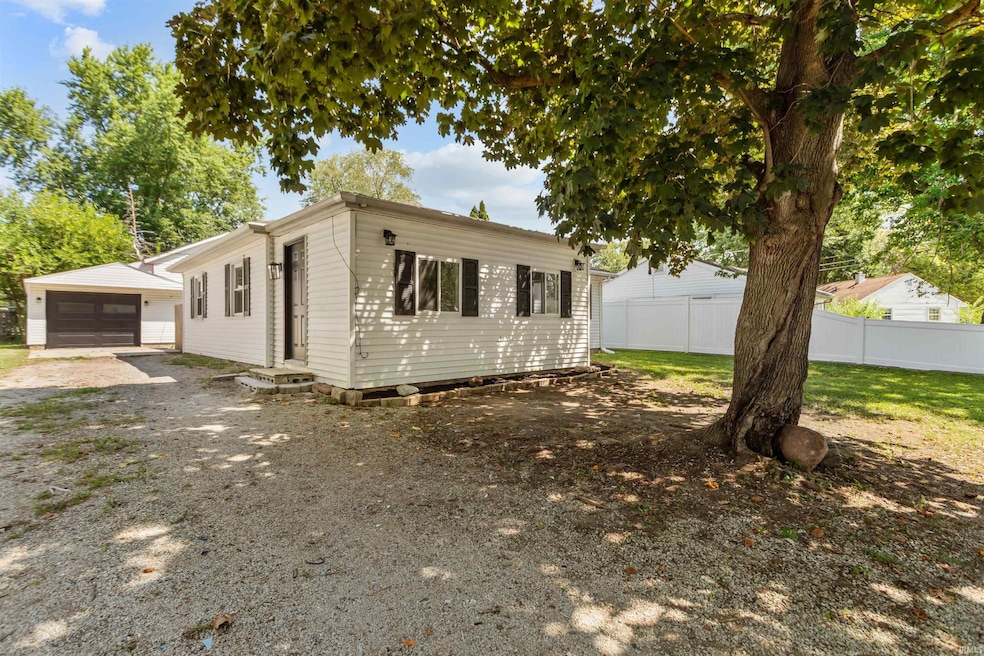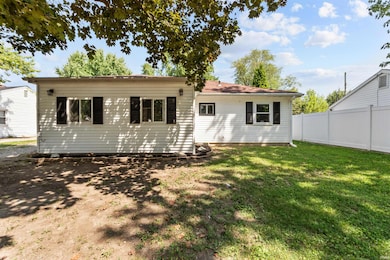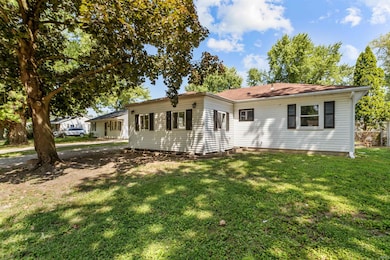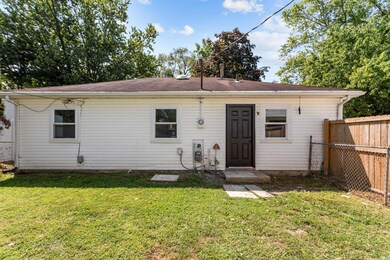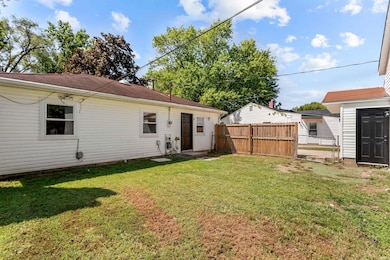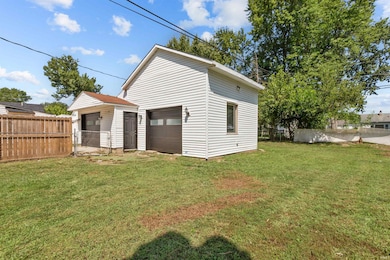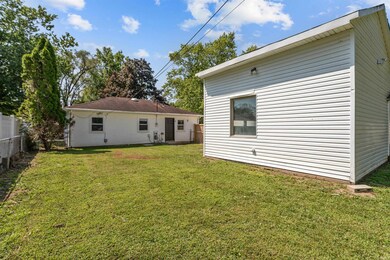1616 Columbus Blvd Kokomo, IN 46901
Estimated payment $788/month
Highlights
- 1.5-Story Property
- Bathtub with Shower
- Concrete Flooring
- 1 Car Detached Garage
- Forced Air Heating System
- Partially Fenced Property
About This Home
Adorable three-bedroom, one-bathroom home is ready to welcome new owners with its fresh updates throughout. Come on in to discover completely new flooring that flows from room to room, paired with fresh paint that brightens every corner. The updated kitchen features modern laminate countertops and a stylish tiled backsplash that adds just the right touch of personality. You'll appreciate the thoughtful details like new light fixtures that illuminate each space perfectly, plus brand-new appliances that make cooking a breeze. With 1,044 square feet of comfortable living space, this home offers a smart layout that maximizes every inch. The two-car detached garage provides plenty of storage and keeps your vehicles protected from Indiana weather. Everything has been carefully refreshed, so you can simply move in and start making memories. This home proves that sometimes the best things come in well-designed packages.
Home Details
Home Type
- Single Family
Est. Annual Taxes
- $905
Year Built
- Built in 1955
Lot Details
- 7,841 Sq Ft Lot
- Lot Dimensions are 63 x 120
- Partially Fenced Property
- Wood Fence
- Chain Link Fence
Parking
- 1 Car Detached Garage
Home Design
- 1,044 Sq Ft Home
- 1.5-Story Property
- Slab Foundation
- Poured Concrete
- Asphalt Roof
- Vinyl Construction Material
Flooring
- Concrete
- Vinyl
Bedrooms and Bathrooms
- 3 Bedrooms
- 1 Full Bathroom
- Bathtub with Shower
Schools
- Lafayette Park Elementary School
- Bon Air Middle School
- Kokomo High School
Utilities
- Forced Air Heating System
- Heating System Uses Gas
Additional Features
- Laminate Countertops
- Laundry on main level
- Suburban Location
Community Details
- Forest Park Estates Subdivision
Listing and Financial Details
- Assessor Parcel Number 34-03-26-401-026.000-002
Map
Home Values in the Area
Average Home Value in this Area
Tax History
| Year | Tax Paid | Tax Assessment Tax Assessment Total Assessment is a certain percentage of the fair market value that is determined by local assessors to be the total taxable value of land and additions on the property. | Land | Improvement |
|---|---|---|---|---|
| 2024 | $701 | $96,700 | $16,200 | $80,500 |
| 2022 | $852 | $83,600 | $13,400 | $70,200 |
| 2021 | $717 | $70,000 | $13,400 | $56,600 |
| 2020 | $667 | $66,400 | $13,400 | $53,000 |
| 2019 | $637 | $63,500 | $12,800 | $50,700 |
| 2018 | $559 | $58,200 | $12,800 | $45,400 |
| 2017 | $553 | $55,000 | $12,800 | $42,200 |
| 2016 | $265 | $53,800 | $12,800 | $41,000 |
| 2014 | $576 | $62,300 | $13,100 | $49,200 |
| 2013 | $602 | $61,200 | $13,100 | $48,100 |
Property History
| Date | Event | Price | List to Sale | Price per Sq Ft |
|---|---|---|---|---|
| 11/19/2025 11/19/25 | For Sale | $134,995 | -- | $129 / Sq Ft |
Purchase History
| Date | Type | Sale Price | Title Company |
|---|---|---|---|
| Warranty Deed | -- | None Listed On Document | |
| Personal Reps Deed | -- | None Listed On Document | |
| Deed | $9,400 | Powerline Settlement Services | |
| Deed | $26,000 | Foutty & Foutty Llp |
Source: Indiana Regional MLS
MLS Number: 202546607
APN: 34-03-26-401-026.000-002
- 1622 Columbus Blvd
- 1705 Kensington On Berkley
- 1709 Kensington On Berkley
- 1421 W Tate St
- 1402 Dunham On Berkley
- 0 Tedlee Dr
- 1406 N Philips St
- 1012 Columbus Blvd
- 1022 N Burke St
- 1414 N Philips St
- 1411 W Havens St
- 920 N Berkley Rd
- 812 N Berkley Rd
- 1913 Misty Autumn Ct
- 1000 W Havens St
- 1400 N Wabash Ave
- 712 N Lindsay St
- 1944 W Havens St
- 710 N Lindsay St
- 1744 W Jefferson St
- 1404 W Mulberry St
- 800 N Dixon Rd
- 1231 W Walnut St
- 1302 W Sycamore St
- 2241 W Jefferson St
- 515 W Jackson St
- 532 W Mulberry St
- 918 N Washington St
- 518 1/2 W Walnut St
- 2222 N Webster St
- 611 N Main St Unit 3
- 1809 W Carter St
- 1208.5 N Apperson Way Unit 1208.5
- 200 N Union St
- 101 N Union St
- 619 S Webster St
- 306 S Main St
- 401 E Sycamore St
- 610 S Washington St Unit 2 Upstairs
- 2501 N Apperson Way Unit 5
