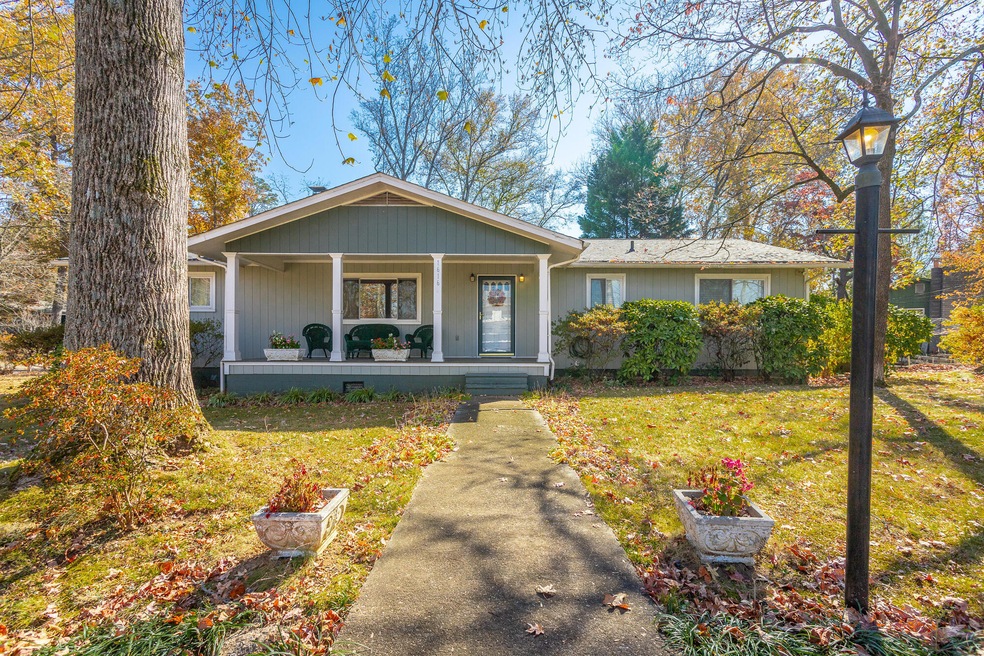
1616 Crappie Cir Soddy Daisy, TN 37379
Bakewell-Sale Creek NeighborhoodEstimated payment $2,905/month
Highlights
- Boating
- Gated Community
- Covered Patio or Porch
- Fishing
- Clubhouse
- 1 Car Attached Garage
About This Home
UPDATE: We now have a boat slip. So boat slip is available!
FISHING, BOATING, PICNICS! OPOSSUM CREEK RIGHT OFF OF CHICKAMAUGA LAKE
Welcome home to your cottage, in a lake community. Access to club house, swimming area, and boat docks. This adorable home has 2 bedrooms and 2 baths. Bathrooms have been updated to include a walk in shower. Kitchen cabinets have been given a fresh look. Also, a formal dining room and a large living area. Walk out and sit on the wonderful, peaceful front porch and relax to the sounds of the water. This home has a beautiful yard. Outdoor storage building, garage with a large storage room for all the toys to go the the lake. Owner is selling home as is .
Agent is related to seller
Home Details
Home Type
- Single Family
Est. Annual Taxes
- $736
Year Built
- Built in 1968
Lot Details
- 0.35 Acre Lot
HOA Fees
- $38 Monthly HOA Fees
Parking
- 1 Car Attached Garage
- Common or Shared Parking
- Rear-Facing Garage
- Driveway
Home Design
- Block Foundation
- Shingle Roof
- Asphalt Roof
- Block And Beam Construction
Interior Spaces
- 1,260 Sq Ft Home
- 1-Story Property
- Free-Standing Electric Range
- Property Views
Bedrooms and Bathrooms
- 2 Bedrooms
- 2 Full Bathrooms
Outdoor Features
- Covered Patio or Porch
- Outdoor Storage
- Outbuilding
Schools
- North Hamilton Co Elementary School
- Soddy-Daisy Middle School
- Soddy-Daisy High School
Utilities
- Central Heating and Cooling System
- Electric Water Heater
- Septic Tank
- Phone Available
Listing and Financial Details
- Assessor Parcel Number 042b B 002
Community Details
Overview
- Chick Fly & Bait Cas Subdivision
Recreation
- Boating
- Community Playground
- Fishing
Additional Features
- Clubhouse
- Gated Community
Map
Home Values in the Area
Average Home Value in this Area
Tax History
| Year | Tax Paid | Tax Assessment Tax Assessment Total Assessment is a certain percentage of the fair market value that is determined by local assessors to be the total taxable value of land and additions on the property. | Land | Improvement |
|---|---|---|---|---|
| 2024 | $727 | $32,500 | $0 | $0 |
| 2023 | $727 | $32,500 | $0 | $0 |
| 2022 | $727 | $32,500 | $0 | $0 |
| 2021 | $727 | $32,500 | $0 | $0 |
| 2020 | $718 | $25,950 | $0 | $0 |
| 2019 | $718 | $25,950 | $0 | $0 |
| 2018 | $718 | $25,950 | $0 | $0 |
| 2017 | $718 | $25,950 | $0 | $0 |
| 2016 | $678 | $0 | $0 | $0 |
| 2015 | $678 | $24,525 | $0 | $0 |
| 2014 | $678 | $0 | $0 | $0 |
Property History
| Date | Event | Price | Change | Sq Ft Price |
|---|---|---|---|---|
| 07/12/2025 07/12/25 | Pending | -- | -- | -- |
| 07/07/2025 07/07/25 | For Sale | $515,000 | -- | $409 / Sq Ft |
Purchase History
| Date | Type | Sale Price | Title Company |
|---|---|---|---|
| Interfamily Deed Transfer | -- | None Available | |
| Warranty Deed | $67,500 | Elite Title Co Llc | |
| Interfamily Deed Transfer | $45,000 | Hamilton Title Insurance Age | |
| Quit Claim Deed | -- | -- | |
| Quit Claim Deed | -- | -- |
Similar Homes in the area
Source: Greater Chattanooga REALTORS®
MLS Number: 1516194
APN: 042B-B-002
- 13035 Susan Ln
- 13652 Tonja Ln S
- 13316 Bellacoola Rd
- 2323 N Shore Acres Rd
- 13300 Bellacoola Rd
- 2313 N Shore Acres Rd
- 13747 Lillard Rd
- 13777 Tonja Ln S
- 1801 River Breeze Dr
- 1801 River Breeze Dr Unit 7
- 1758 River Breeze Dr
- 1784 River Breeze Dr
- 1825 River Breeze Dr
- 1549 Leighton Dr
- 0 Bretton Dr Unit 1374141
- 1444 Leighton Dr
- 13789 Bretton Dr
- 13816 Mount Tabor Rd
- 1646 Ritz Way
- 13798 Tanoka Ct






