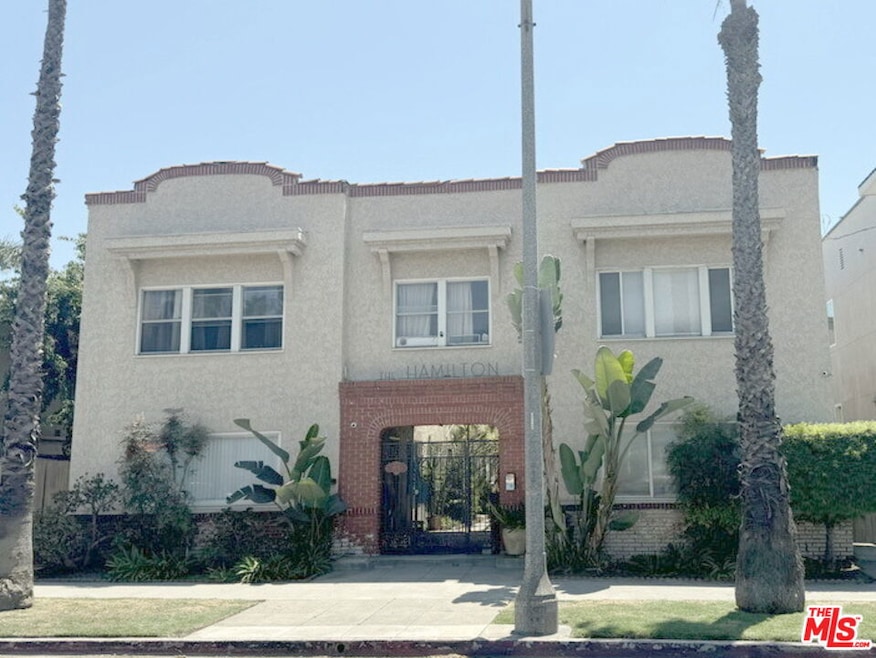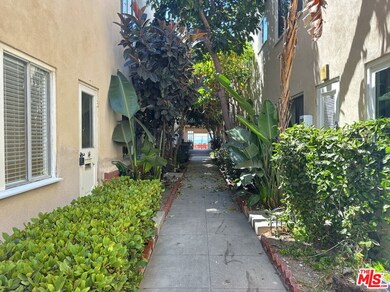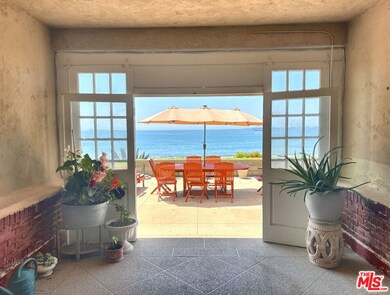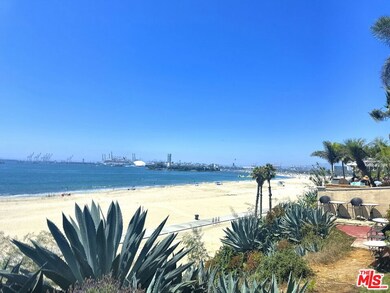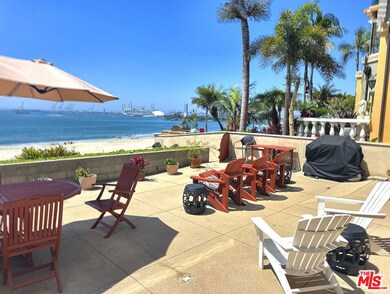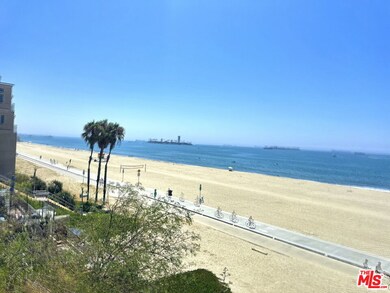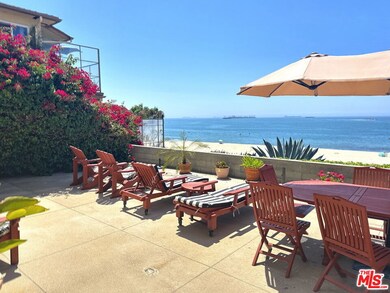
1616 E Ocean Blvd Unit 6 Long Beach, CA 90802
Alamitos Beach NeighborhoodHighlights
- Beach Front
- Ocean View
- Bluff on Lot
- Long Beach Polytechnic High School Rated A
- 0.25 Acre Lot
- Double Shower
About This Home
As of December 2024Location, Location, Location! This two-story, townhome style condo located in "The Hamilton" is a delightful waterfront vacation getaway and ocean front home. Situated on a bluff with an expansive common area sun deck and barbeque, the view of gleaming blue water draws you in from the moment you enter through the secured entry on Ocean Blvd and down the garden walkway. This charming and newly remodeled property has a sleek and modern kitchen with all new appliances, kitchen built-ins, high end finish and marbled granite countertops. The elegant bathroom has a shower that is spa worthy with dual shower heads and brass finish. High ceilings and recessed lighting throughout make the rooms feel cool and airy. The original hardwood oak floors have been polished and beautifully maintained, while new flooring has been installed in the kitchen and dining area to complement the modern design. A stackable washer and dryer are conveniently tucked away, and there is extra storage throughout. When you're not out on the sun deck enjoying the ocean views of Alamitos Beach and the Long Beach Marina, you can retreat to your very own private fenced patio garden. Beach access to the four-mile-long waterfront Boardwalk from Shoreline Village to Belmont Shore is conveniently located on the adjacent streets. This quaint 13 unit, historic property is also close to downtown restaurants, entertainment, and the best attractions Long Beach has to offer. Must see to appreciate!
Townhouse Details
Home Type
- Townhome
Est. Annual Taxes
- $7,783
Year Built
- Built in 1921 | Remodeled
Lot Details
- Beach Front
- Gated Home
- Wood Fence
- Bluff on Lot
- Historic Home
HOA Fees
- $314 Monthly HOA Fees
Parking
- On-Street Parking
Property Views
- Ocean
- Coastline
- Bay
- Harbor
- Courtyard
Home Design
- Mission Architecture
- Turnkey
- Stucco
Interior Spaces
- 958 Sq Ft Home
- 2-Story Property
- Built-In Features
- High Ceiling
- Ceiling Fan
- Recessed Lighting
- Dining Area
- Wood Flooring
Kitchen
- Oven or Range
- Gas Cooktop
- Granite Countertops
- Disposal
Bedrooms and Bathrooms
- 2 Bedrooms
- All Upper Level Bedrooms
- Remodeled Bathroom
- 1 Full Bathroom
- Double Shower
Laundry
- Laundry closet
- Stacked Washer and Dryer Hookup
Outdoor Features
- Open Patio
Utilities
- Forced Air Heating System
- Floor Furnace
- Vented Exhaust Fan
Listing and Financial Details
- Assessor Parcel Number 7265-015-024
Community Details
Overview
- Association fees include gas, trash, water and sewer paid
- 13 Units
- Paragon Equities Association
- Low-Rise Condominium
Amenities
- Sundeck
- Community Barbecue Grill
Pet Policy
- Pets Allowed
- Pet Size Limit
Security
- Card or Code Access
Ownership History
Purchase Details
Home Financials for this Owner
Home Financials are based on the most recent Mortgage that was taken out on this home.Purchase Details
Purchase Details
Similar Homes in the area
Home Values in the Area
Average Home Value in this Area
Purchase History
| Date | Type | Sale Price | Title Company |
|---|---|---|---|
| Grant Deed | $595,000 | Fidelity National Title | |
| Interfamily Deed Transfer | -- | Chicago Title | |
| Interfamily Deed Transfer | -- | -- |
Property History
| Date | Event | Price | Change | Sq Ft Price |
|---|---|---|---|---|
| 07/10/2025 07/10/25 | For Sale | $619,000 | +4.7% | $646 / Sq Ft |
| 12/03/2024 12/03/24 | Sold | $591,300 | +0.2% | $617 / Sq Ft |
| 10/27/2024 10/27/24 | Pending | -- | -- | -- |
| 10/25/2024 10/25/24 | Price Changed | $590,000 | -2.5% | $616 / Sq Ft |
| 10/16/2024 10/16/24 | Price Changed | $605,000 | -0.8% | $632 / Sq Ft |
| 09/20/2024 09/20/24 | Price Changed | $610,000 | -0.8% | $637 / Sq Ft |
| 08/08/2024 08/08/24 | For Sale | $615,000 | +3.4% | $642 / Sq Ft |
| 09/23/2022 09/23/22 | Sold | $595,000 | -0.8% | $621 / Sq Ft |
| 08/21/2022 08/21/22 | Pending | -- | -- | -- |
| 08/20/2022 08/20/22 | Price Changed | $599,999 | -5.5% | $626 / Sq Ft |
| 08/05/2022 08/05/22 | For Sale | $635,000 | -- | $663 / Sq Ft |
Tax History Compared to Growth
Tax History
| Year | Tax Paid | Tax Assessment Tax Assessment Total Assessment is a certain percentage of the fair market value that is determined by local assessors to be the total taxable value of land and additions on the property. | Land | Improvement |
|---|---|---|---|---|
| 2024 | $7,783 | $606,900 | $270,300 | $336,600 |
| 2023 | $7,653 | $595,000 | $265,000 | $330,000 |
| 2022 | $1,342 | $99,532 | $36,780 | $62,752 |
| 2021 | $1,307 | $97,581 | $36,059 | $61,522 |
| 2019 | $1,286 | $94,690 | $34,991 | $59,699 |
| 2018 | $1,242 | $92,834 | $34,305 | $58,529 |
| 2016 | $1,138 | $89,231 | $32,974 | $56,257 |
| 2015 | $1,095 | $87,891 | $32,479 | $55,412 |
| 2014 | $1,093 | $86,170 | $31,843 | $54,327 |
Agents Affiliated with this Home
-
Amy Hlad

Seller's Agent in 2025
Amy Hlad
Engel & Völkers Newport Beach
(562) 506-4794
40 Total Sales
-
Ola Manet

Seller's Agent in 2024
Ola Manet
Crestico Realty
(310) 779-3876
1 in this area
2 Total Sales
-
Oriana Shea

Buyer's Agent in 2024
Oriana Shea
Real Brokerage Technologies
(562) 477-3388
6 in this area
238 Total Sales
-
Rhonda Buchanan

Seller's Agent in 2022
Rhonda Buchanan
Real Broker
(562) 544-7357
1 in this area
26 Total Sales
-
Chimene Diaz

Seller Co-Listing Agent in 2022
Chimene Diaz
Real Broker
(714) 813-3899
1 in this area
11 Total Sales
-
Darius Mrkonic

Buyer's Agent in 2022
Darius Mrkonic
Home Smart Realty Group
(562) 746-1738
1 in this area
19 Total Sales
Map
Source: The MLS
MLS Number: 24-425763
APN: 7265-015-024
- 1415 E Ocean Blvd Unit 202
- 1517 E 1st St
- 1500 E Ocean Blvd Unit 419
- 1500 E Ocean Blvd Unit 513
- 1500 E Ocean Blvd Unit 416
- 1621 E 1st St Unit 4
- 1334 E 1st St Unit 5
- 1724 E 1st St Unit 5A
- 1405 E 1st St Unit 10
- 1405 E 1st St Unit 7
- 1750 E Ocean Blvd Unit 913
- 1750 E Ocean Blvd Unit 506
- 1750 E Ocean Blvd Unit 909
- 1750 E Ocean Blvd Unit 511
- 1750 E Ocean Blvd Unit 1405
- 1750 E Ocean Blvd Unit 1510
- 1310 E Ocean Blvd Unit 1402
- 1310 E Ocean Blvd Unit 507
- 1310 E Ocean Blvd Unit 1103
- 1310 E Ocean Blvd Unit 101
