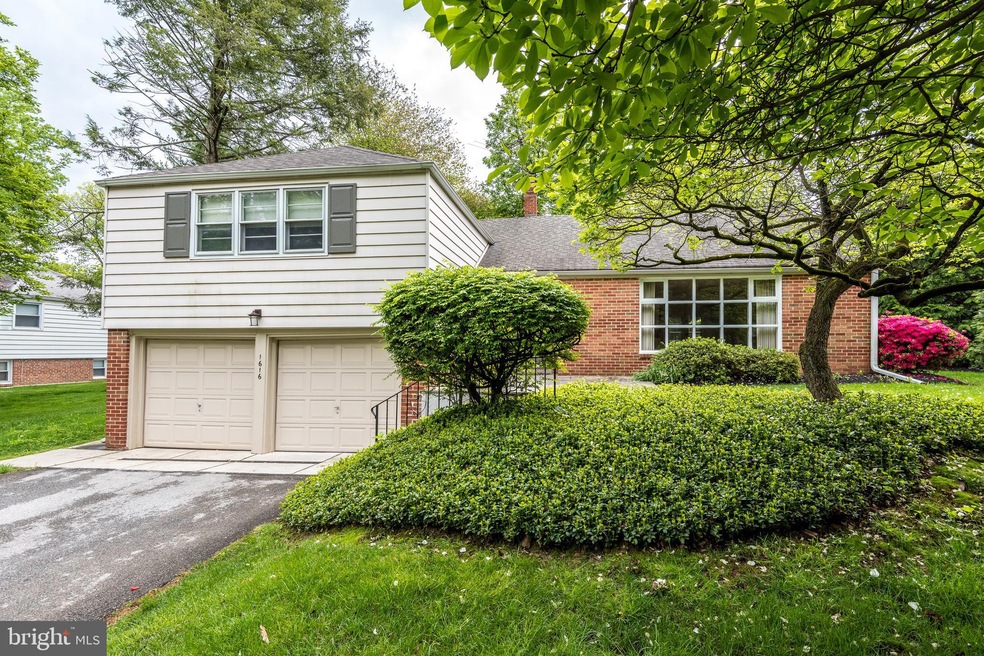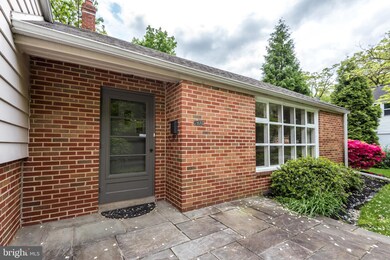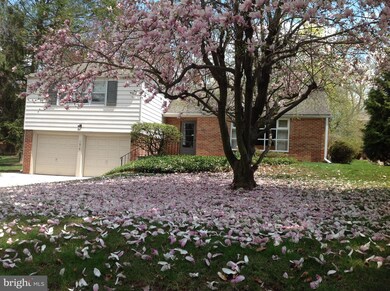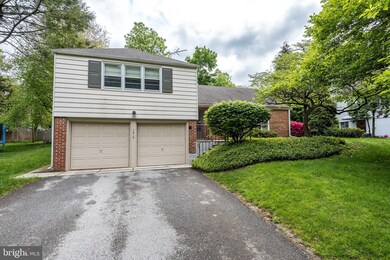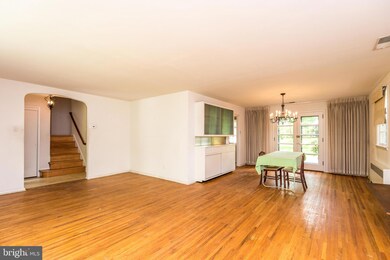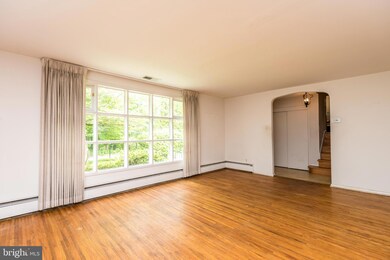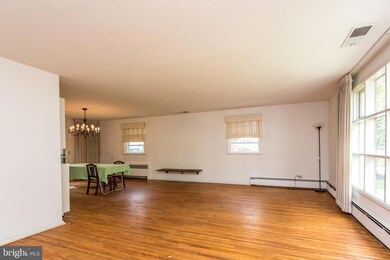
1616 E Willow Grove Ave Glenside, PA 19038
Estimated Value: $264,000 - $517,422
Highlights
- Wood Flooring
- No HOA
- Living Room
- Cheltenham High School Rated A-
- 2 Car Attached Garage
- Central Air
About This Home
As of June 2021Lovely brick , split level home located in the Old Laverock section of Cheltenham Township. Living room and dining room with hardwood flooring and lots of natural light, three full sized bedrooms with potential for a 4th in the walk up attic, 2 1/2 baths, central air, lower level family room offers direct access to large 2 car garage . Driveway parking, rear flagstone patio overlooking wonderful yard. Convenient to downtown Glenside, Chestnut Hill and major routes of transportation.
Last Agent to Sell the Property
BHHS Fox & Roach-Jenkintown License #AB067719 Listed on: 05/09/2021

Home Details
Home Type
- Single Family
Year Built
- Built in 1952
Lot Details
- 0.31 Acre Lot
- Lot Dimensions are 88.00 x 0.00
Parking
- 2 Car Attached Garage
- Garage Door Opener
- Driveway
Home Design
- Split Level Home
- Shingle Roof
- Vinyl Siding
Interior Spaces
- Property has 2 Levels
- Family Room
- Living Room
- Dining Room
- Wood Flooring
- Basement Fills Entire Space Under The House
- Laundry on lower level
Bedrooms and Bathrooms
- 3 Bedrooms
- 2 Full Bathrooms
Utilities
- Central Air
- Hot Water Baseboard Heater
- Natural Gas Water Heater
Community Details
- No Home Owners Association
- Laverock Subdivision
Listing and Financial Details
- Tax Lot 006
- Assessor Parcel Number 31-00-28897-007
Ownership History
Purchase Details
Home Financials for this Owner
Home Financials are based on the most recent Mortgage that was taken out on this home.Purchase Details
Purchase Details
Purchase Details
Similar Homes in Glenside, PA
Home Values in the Area
Average Home Value in this Area
Purchase History
| Date | Buyer | Sale Price | Title Company |
|---|---|---|---|
| Manning Wesley | $350,000 | None Available | |
| Gollub Richard A | -- | None Available | |
| Gollub Morton J | -- | -- | |
| Gollub Joan M | -- | -- |
Mortgage History
| Date | Status | Borrower | Loan Amount |
|---|---|---|---|
| Open | Manning Wesley | $343,660 |
Property History
| Date | Event | Price | Change | Sq Ft Price |
|---|---|---|---|---|
| 06/18/2021 06/18/21 | Sold | $350,000 | -2.8% | $126 / Sq Ft |
| 05/11/2021 05/11/21 | Pending | -- | -- | -- |
| 05/09/2021 05/09/21 | For Sale | $359,900 | -- | $130 / Sq Ft |
Tax History Compared to Growth
Tax History
| Year | Tax Paid | Tax Assessment Tax Assessment Total Assessment is a certain percentage of the fair market value that is determined by local assessors to be the total taxable value of land and additions on the property. | Land | Improvement |
|---|---|---|---|---|
| 2024 | $10,531 | $157,680 | $64,680 | $93,000 |
| 2023 | $10,412 | $157,680 | $64,680 | $93,000 |
| 2022 | $10,234 | $157,680 | $64,680 | $93,000 |
| 2021 | $9,953 | $157,680 | $64,680 | $93,000 |
| 2020 | $9,667 | $157,680 | $64,680 | $93,000 |
| 2019 | $9,474 | $157,680 | $64,680 | $93,000 |
| 2018 | $2,660 | $157,680 | $64,680 | $93,000 |
| 2017 | $9,044 | $157,680 | $64,680 | $93,000 |
| 2016 | $8,982 | $157,680 | $64,680 | $93,000 |
| 2015 | $8,564 | $157,680 | $64,680 | $93,000 |
| 2014 | $8,564 | $157,680 | $64,680 | $93,000 |
Agents Affiliated with this Home
-
Paul Welsh

Seller's Agent in 2021
Paul Welsh
BHHS Fox & Roach
(215) 517-6338
6 in this area
69 Total Sales
-
Miriam Einhorn

Seller Co-Listing Agent in 2021
Miriam Einhorn
BHHS Fox & Roach
(215) 680-3318
1 in this area
6 Total Sales
-
Candy Manning

Buyer's Agent in 2021
Candy Manning
Coldwell Banker Realty
(267) 838-3437
3 in this area
47 Total Sales
Map
Source: Bright MLS
MLS Number: PAMC691602
APN: 31-00-28897-007
- 7815 Chandler Rd
- 7831 Cheltenham Ave
- 7810 Cobden Rd
- 1685 E Willow Grove Ave
- 1710 E Willow Grove Ave
- 7913 Newbold Ln
- 8103 Hull Dr
- 8326 Childs Rd
- 7801 Beech Ln
- 1118 E Willow Grove Ave
- 8404 Newbold Ln
- 33 Wyndmoor Dr
- 7715 Doe Ln
- 8647 Bayard St
- 8408 Hull Dr
- 923 E Pleasant Ave
- 906 E Pleasant Ave
- 904 E Pleasant Ave
- 708 Falcon Dr
- 8548 Temple Rd
- 1616 E Willow Grove Ave
- 1612 E Willow Grove Ave
- 7902 Knox Rd
- 1609 Harris Rd
- 1607 Harris Rd
- 1608 E Willow Grove Ave
- 1605 Harris Rd
- 1611 Harris Rd
- 7903 Knox Rd
- 1603 Harris Rd
- 1604 E Willow Grove Ave
- 1701 Harris Rd
- 1619 E Willow Grove Ave
- 1628 E Willow Grove Ave
- 1601 Harris Rd
- 1608 Harris Rd
- 1703 Harris Rd
- 1609 E Willow Grove Ave
- 1602 Harris Rd
- 7812 Knox Rd
