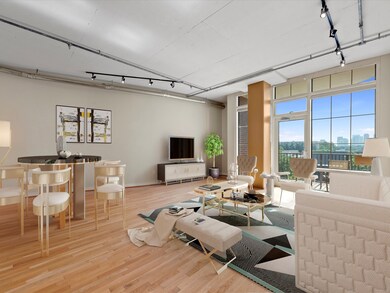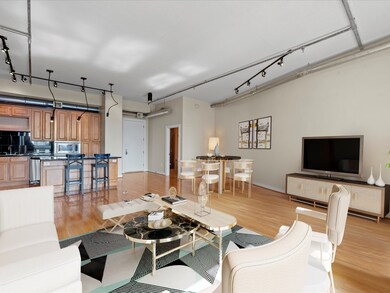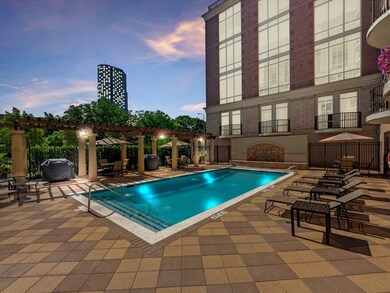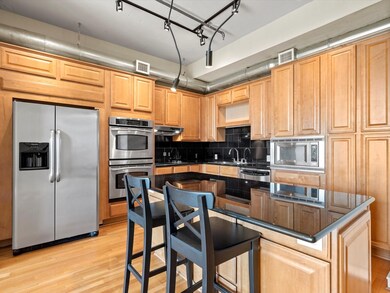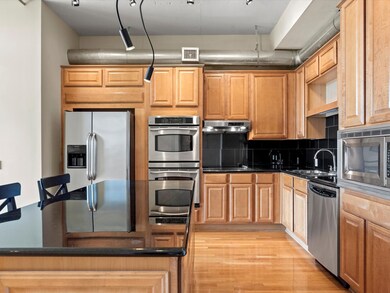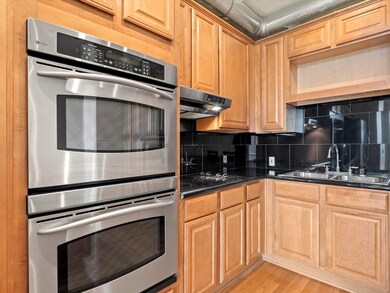
The Tanglewood Lofts 1616 Fountain View Dr Unit 413 Houston, TX 77057
Uptown-Galleria District NeighborhoodEstimated Value: $255,681 - $279,000
Highlights
- Concierge
- Wood Flooring
- Terrace
- Views to the East
- Granite Countertops
- Community Pool
About This Home
As of July 2022Fantastic opportunity to live in one of Houston’s most vibrant neighborhoods with close proximity to the Galleria and the renowned Texas Medical Center. This beautiful mid rise condo has been exceptionally maintained with hardwood floors, stainless steel appliances, granite countertops, custom built closets, and recently updated AC furnace including coils (April 2019). This home has lots of living space and two bathrooms. Unit 413 has a gorgeous view that overlooks the pool; unbeatable for price! Amenities include 24/7 concierge, 6 days per week porter, fitness center, a pool, private storage unit, and 2 assigned parking spaces. Walking distance to HEB, Whole Foods, Torchy's, great restaurants, and entertainment. Zoned to Briargrove Elementary!
Last Agent to Sell the Property
Compass RE Texas, LLC - The Heights License #0716529 Listed on: 06/21/2022

Property Details
Home Type
- Condominium
Est. Annual Taxes
- $5,489
Year Built
- Built in 2002
Lot Details
- 1.3
HOA Fees
- $650 Monthly HOA Fees
Interior Spaces
- 1,183 Sq Ft Home
- Window Treatments
- Living Room
- Breakfast Room
- Dining Room
- Open Floorplan
- Utility Room
- Stacked Washer and Dryer
- Home Gym
- Views to the East
Kitchen
- Double Oven
- Electric Oven
- Electric Cooktop
- Microwave
- Dishwasher
- Kitchen Island
- Granite Countertops
- Pots and Pans Drawers
- Disposal
Flooring
- Wood
- Slate Flooring
Bedrooms and Bathrooms
- 1 Bedroom
- 2 Full Bathrooms
- Double Vanity
- Soaking Tub
Home Security
Parking
- 2 Car Garage
- Garage Door Opener
- Assigned Parking
Eco-Friendly Details
- Energy-Efficient Windows with Low Emissivity
- Energy-Efficient Thermostat
Outdoor Features
- Balcony
- Terrace
- Outdoor Storage
Schools
- Briargrove Elementary School
- Tanglewood Middle School
- Wisdom High School
Utilities
- Central Heating and Cooling System
- Programmable Thermostat
Community Details
Overview
- Association fees include common area insurance, ground maintenance, maintenance structure, recreation facilities, sewer, trash, valet, water
- Ami Association
- The Tanglewood Condos
- The Tanglewood Subdivision
Amenities
- Concierge
- Doorman
- Trash Chute
Recreation
Security
- Security Guard
- Card or Code Access
- Fire and Smoke Detector
- Fire Sprinkler System
Ownership History
Purchase Details
Home Financials for this Owner
Home Financials are based on the most recent Mortgage that was taken out on this home.Purchase Details
Purchase Details
Home Financials for this Owner
Home Financials are based on the most recent Mortgage that was taken out on this home.Purchase Details
Home Financials for this Owner
Home Financials are based on the most recent Mortgage that was taken out on this home.Purchase Details
Home Financials for this Owner
Home Financials are based on the most recent Mortgage that was taken out on this home.Purchase Details
Home Financials for this Owner
Home Financials are based on the most recent Mortgage that was taken out on this home.Purchase Details
Home Financials for this Owner
Home Financials are based on the most recent Mortgage that was taken out on this home.Purchase Details
Home Financials for this Owner
Home Financials are based on the most recent Mortgage that was taken out on this home.Purchase Details
Home Financials for this Owner
Home Financials are based on the most recent Mortgage that was taken out on this home.Purchase Details
Home Financials for this Owner
Home Financials are based on the most recent Mortgage that was taken out on this home.Purchase Details
Home Financials for this Owner
Home Financials are based on the most recent Mortgage that was taken out on this home.Purchase Details
Home Financials for this Owner
Home Financials are based on the most recent Mortgage that was taken out on this home.Purchase Details
Home Financials for this Owner
Home Financials are based on the most recent Mortgage that was taken out on this home.Similar Homes in Houston, TX
Home Values in the Area
Average Home Value in this Area
Purchase History
| Date | Buyer | Sale Price | Title Company |
|---|---|---|---|
| Olcina Carlos Bataller | -- | Tradition Title Company | |
| Olcina Carlos Bataller | -- | Tradition Title Company | |
| Stjernfeldt Carl | -- | Old Republic Natl Title Ins | |
| Jung John A | -- | Charter Title Company | |
| Randow Veta | -- | First American Title | |
| Duff Charles E | -- | Chicago Title | |
| Auchter Michael J | -- | Stewart Title Company | |
| Clay Deborah | -- | Fidelity National Title | |
| Humphries John | -- | -- | |
| Ballard Don Troy | -- | Stewart Title Houston | |
| Jung Matthew | -- | Stewart Title Company | |
| Briley Jesse A | -- | Fidelity National Title | |
| Park So Hee | -- | Fidelity National Title | |
| Stout Helen K | -- | Fidelity National Title |
Mortgage History
| Date | Status | Borrower | Loan Amount |
|---|---|---|---|
| Open | Olcina Carlos Bataller | $223,000 | |
| Previous Owner | Jung John A | $192,750 | |
| Previous Owner | Jung John A | $195,200 | |
| Previous Owner | Randow Veta | $620,000 | |
| Previous Owner | Duff Charles E | $360,000 | |
| Previous Owner | Auchter Michael J | $200,000 | |
| Previous Owner | Clay Deborah | $408,000 | |
| Previous Owner | Humphries John | $384,000 | |
| Previous Owner | Ballard Don Troy | $204,300 | |
| Previous Owner | Jung Matthew | $158,000 | |
| Previous Owner | Briley Jesse A | $252,000 | |
| Previous Owner | Park So Hee | $134,060 | |
| Previous Owner | Stout Helen K | $176,000 | |
| Closed | Jung Matthew | $19,750 | |
| Closed | Humphries John | $96,000 | |
| Closed | Clay Deborah | $102,000 |
Property History
| Date | Event | Price | Change | Sq Ft Price |
|---|---|---|---|---|
| 07/30/2022 07/30/22 | Off Market | -- | -- | -- |
| 07/29/2022 07/29/22 | Sold | -- | -- | -- |
| 07/08/2022 07/08/22 | Pending | -- | -- | -- |
| 06/21/2022 06/21/22 | For Sale | $284,999 | -- | $241 / Sq Ft |
Tax History Compared to Growth
Tax History
| Year | Tax Paid | Tax Assessment Tax Assessment Total Assessment is a certain percentage of the fair market value that is determined by local assessors to be the total taxable value of land and additions on the property. | Land | Improvement |
|---|---|---|---|---|
| 2023 | $5,489 | $268,719 | $51,057 | $217,662 |
| 2022 | $6,432 | $292,105 | $55,500 | $236,605 |
| 2021 | $6,808 | $292,105 | $55,500 | $236,605 |
| 2020 | $7,074 | $292,105 | $55,500 | $236,605 |
| 2019 | $7,392 | $292,105 | $55,500 | $236,605 |
| 2018 | $7,392 | $292,105 | $55,500 | $236,605 |
| 2017 | $7,386 | $292,105 | $55,500 | $236,605 |
| 2016 | $6,706 | $265,208 | $50,390 | $214,818 |
| 2015 | $6,555 | $265,208 | $50,390 | $214,818 |
| 2014 | $6,555 | $296,940 | $56,419 | $240,521 |
Agents Affiliated with this Home
-
Kelly Finnerman Keating

Seller's Agent in 2022
Kelly Finnerman Keating
Compass RE Texas, LLC - The Heights
(713) 714-6454
9 in this area
60 Total Sales
-
Pier Pieracciani
P
Buyer's Agent in 2022
Pier Pieracciani
The Giammalva Group, LLC
(914) 815-3724
1 in this area
4 Total Sales
About The Tanglewood Lofts
Map
Source: Houston Association of REALTORS®
MLS Number: 48212270
APN: 1232960000039
- 1616 Fountain View Dr Unit 202
- 1616 Fountain View Dr Unit 209
- 1616 Fountain View Dr Unit 206
- 5918 San Felipe St Unit 1
- 5918 San Felipe St Unit 11
- 5859 Doliver Dr Unit 14
- 1425 Nantucket Dr Unit D
- 5917 San Felipe St
- 1535 Potomac Dr Unit E
- 1715 Nantucket Dr Unit C
- 6007 San Felipe St Unit A
- 1329 Fountain View Dr Unit 135
- 1321 Fountain View Dr Unit 131
- 5874 Doliver Dr Unit 121
- 5801 Doliver Dr Unit 66
- 1628 Potomac Dr
- 1620 Potomac Dr
- 5859 Valley Forge Dr Unit 111
- 5893 Valley Forge Dr Unit 129
- 6104 San Felipe St
- 1616 Fountain View Dr Unit 603
- 1616 Fountain View Dr Unit 413
- 1616 Fountain View Dr Unit 604
- 1616 Fountain View Dr Unit 309
- 1616 Fountain View Dr Unit 501
- 1616 Fountain View Dr Unit 305
- 1616 Fountain View Dr Unit 207
- 1616 Fountain View Dr Unit 607
- 1616 Fountain View Dr Unit 307
- 1616 Fountain View Dr Unit 601
- 1616 Fountain View Dr Unit 511
- 1616 Fountain View Dr Unit 406
- 1616 Fountain View Dr Unit 602
- 1616 Fountain View Dr Unit 414
- 1616 Fountain View Dr Unit 605
- 1616 Fountain View Dr Unit 611
- 1616 Fountain View Dr Unit 310
- 1616 Fountain View Dr Unit 514
- 1616 Fountain View Dr Unit 411
- 1616 Fountain View Dr Unit 507

