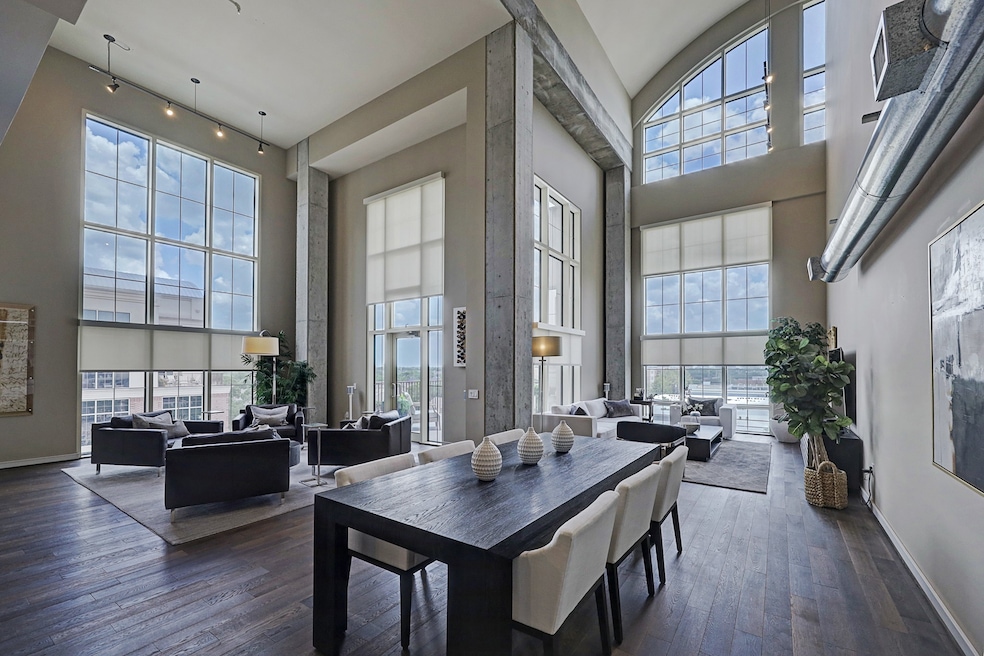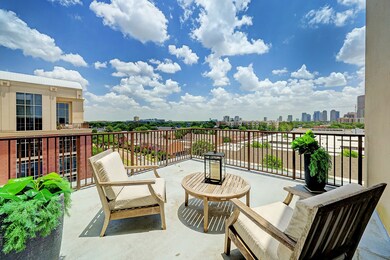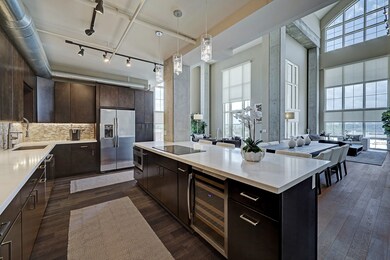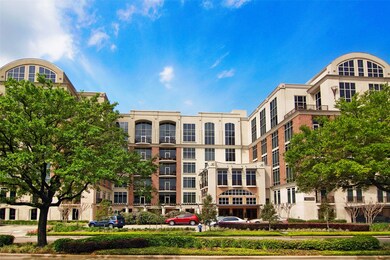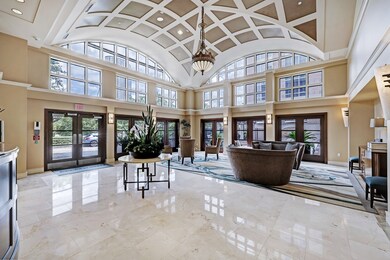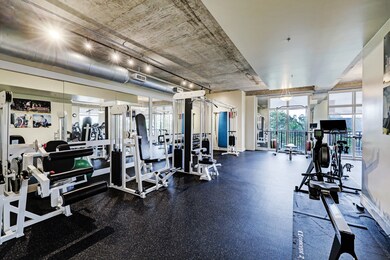
The Tanglewood Lofts 1616 Fountain View Dr Unit 611 Houston, TX 77057
Uptown-Galleria District NeighborhoodEstimated Value: $708,000 - $1,093,000
Highlights
- Concierge
- Views to the East
- Wood Flooring
- Penthouse
- Vaulted Ceiling
- Quartz Countertops
About This Home
As of June 2023A Wow! Spectacular Penthouse near Tanglewood - remodeled exceptionally! Soaring 21-35 ft ceilings. Sensational corner terrace – newly renovated – for entertaining or relaxing! Fantastic floor plan with 1st floor living & open spaces. Walls of windows with amazing views, elegant hardwood floors, plantation shutters. Island Kitchen boasts high end stainless appliances, wine cooler, custom cabinets, Quartzsite counters & breakfast bar. 1st floor spacious Bedroom & bath. 2nd floor gorgeous Primary Bedroom & BR/Study. Huge walk-in closets, updated baths. Tons of Storage: 2 closets in Foyer and 2 large interior storage closets, plus a private 4x8 climate-controlled storage space on 2nd floor of building. 2 side by side prime Parking Spots in gated Garage. Amenities galore include Pool, Fitness center, Dog Park & Bicycle Storage. Excellent onsite management at The Tanglewood, with security guard or concierge 24/7. Fabulous foyer, sparkling halls & bright landscaping. Pristine & Move-in ready!
Last Agent to Sell the Property
Martha Turner Sotheby's International Realty License #0574912 Listed on: 06/22/2022

Property Details
Home Type
- Condominium
Est. Annual Taxes
- $12,977
Year Built
- Built in 2001
Lot Details
- East Facing Home
HOA Fees
- $1,869 Monthly HOA Fees
Home Design
- Penthouse
- Wood Siding
- Stone Siding
- Concrete Block And Stucco Construction
Interior Spaces
- 3,170 Sq Ft Home
- Vaulted Ceiling
- Ceiling Fan
- Window Treatments
- Insulated Doors
- Formal Entry
- Living Room
- Dining Room
- Home Office
- Storage
- Stacked Washer and Dryer
- Home Gym
- Views to the East
Kitchen
- Breakfast Bar
- Walk-In Pantry
- Double Oven
- Electric Range
- Microwave
- Dishwasher
- Kitchen Island
- Quartz Countertops
- Self-Closing Drawers and Cabinet Doors
- Disposal
Flooring
- Wood
- Carpet
- Stone
- Tile
Bedrooms and Bathrooms
- 3 Bedrooms
- 3 Full Bathrooms
- Double Vanity
- Separate Shower
Home Security
Parking
- 2 Car Garage
- Garage Door Opener
- Additional Parking
- Assigned Parking
- Controlled Entrance
Eco-Friendly Details
- Energy-Efficient Windows with Low Emissivity
- Energy-Efficient HVAC
- Energy-Efficient Doors
- Energy-Efficient Thermostat
Outdoor Features
- Balcony
- Terrace
- Outdoor Storage
Schools
- Briargrove Elementary School
- Tanglewood Middle School
- Wisdom High School
Utilities
- Zoned Heating and Cooling
- Programmable Thermostat
Community Details
Overview
- Association fees include common area insurance, cable TV, ground maintenance, maintenance structure, partial utilities, recreation facilities, sewer, trash, valet, water
- First Service Residential Association
- The Tanglewood Condos
- Built by Trebble Stephens
- Tanglewood Condo Subdivision
Amenities
- Concierge
- Doorman
- Trash Chute
- Elevator
Recreation
Pet Policy
- The building has rules on how big a pet can be within a unit
Security
- Security Guard
- Card or Code Access
- Fire and Smoke Detector
- Fire Sprinkler System
Ownership History
Purchase Details
Purchase Details
Home Financials for this Owner
Home Financials are based on the most recent Mortgage that was taken out on this home.Purchase Details
Home Financials for this Owner
Home Financials are based on the most recent Mortgage that was taken out on this home.Purchase Details
Purchase Details
Home Financials for this Owner
Home Financials are based on the most recent Mortgage that was taken out on this home.Similar Homes in Houston, TX
Home Values in the Area
Average Home Value in this Area
Purchase History
| Date | Buyer | Sale Price | Title Company |
|---|---|---|---|
| Brown Timothy R | -- | None Available | |
| Brown Laura Piper | -- | Title Houston Holdings Ltd | |
| Brown Laura Piper | -- | Title Houston Holdings Ltd | |
| Brown Laura Piper | -- | Title Houston Holdings Ltd | |
| Monson Robert | -- | None Available | |
| Lippman Louis | -- | Fidelity National Title |
Mortgage History
| Date | Status | Borrower | Loan Amount |
|---|---|---|---|
| Open | Brown Laura Piper | $475,000 | |
| Closed | Brown Laura Piper | $475,000 | |
| Previous Owner | Lippman Louis | $88,631 | |
| Previous Owner | Lippman Louis | $352,000 |
Property History
| Date | Event | Price | Change | Sq Ft Price |
|---|---|---|---|---|
| 06/30/2023 06/30/23 | Sold | -- | -- | -- |
| 06/02/2023 06/02/23 | Pending | -- | -- | -- |
| 12/14/2022 12/14/22 | Off Market | -- | -- | -- |
| 09/20/2022 09/20/22 | Price Changed | $1,090,000 | -5.2% | $344 / Sq Ft |
| 06/22/2022 06/22/22 | For Sale | $1,150,000 | +24.3% | $363 / Sq Ft |
| 12/18/2020 12/18/20 | Sold | -- | -- | -- |
| 11/18/2020 11/18/20 | Pending | -- | -- | -- |
| 10/21/2020 10/21/20 | For Sale | $925,000 | -- | $292 / Sq Ft |
Tax History Compared to Growth
Tax History
| Year | Tax Paid | Tax Assessment Tax Assessment Total Assessment is a certain percentage of the fair market value that is determined by local assessors to be the total taxable value of land and additions on the property. | Land | Improvement |
|---|---|---|---|---|
| 2023 | $12,977 | $719,362 | $136,679 | $582,683 |
| 2022 | $15,633 | $710,000 | $134,900 | $575,100 |
| 2021 | $16,548 | $710,000 | $134,900 | $575,100 |
| 2020 | $17,193 | $710,000 | $134,900 | $575,100 |
| 2019 | $17,966 | $710,000 | $134,900 | $575,100 |
| 2018 | $14,142 | $710,000 | $134,900 | $575,100 |
| 2017 | $17,953 | $710,000 | $134,900 | $575,100 |
| 2016 | $17,662 | $698,500 | $132,715 | $565,785 |
| 2015 | $11,872 | $698,500 | $132,715 | $565,785 |
| 2014 | $11,872 | $760,286 | $144,454 | $615,832 |
Agents Affiliated with this Home
-
Nancy Cobb
N
Seller's Agent in 2023
Nancy Cobb
Martha Turner Sotheby's International Realty
(281) 451-9035
6 in this area
13 Total Sales
-
Tracey Smith
T
Seller Co-Listing Agent in 2023
Tracey Smith
Martha Turner Sotheby's International Realty
(713) 965-0812
2 in this area
35 Total Sales
-
Jan Greer
J
Buyer's Agent in 2023
Jan Greer
Greenwood King Properties - Kirby Office
(713) 501-2526
3 in this area
11 Total Sales
-
Sally Kmiecik
S
Seller's Agent in 2020
Sally Kmiecik
Martha Turner Sotheby's International Realty
(713) 858-2535
6 in this area
129 Total Sales
About The Tanglewood Lofts
Map
Source: Houston Association of REALTORS®
MLS Number: 84197671
APN: 1232960000065
- 1616 Fountain View Dr Unit 202
- 1616 Fountain View Dr Unit 209
- 1616 Fountain View Dr Unit 206
- 5918 San Felipe St Unit 1
- 5918 San Felipe St Unit 11
- 5859 Doliver Dr Unit 14
- 1425 Nantucket Dr Unit D
- 5917 San Felipe St
- 1535 Potomac Dr Unit E
- 1715 Nantucket Dr Unit C
- 6007 San Felipe St Unit A
- 1329 Fountain View Dr Unit 135
- 1321 Fountain View Dr Unit 131
- 5874 Doliver Dr Unit 121
- 5801 Doliver Dr Unit 66
- 1628 Potomac Dr
- 1620 Potomac Dr
- 5859 Valley Forge Dr Unit 111
- 5893 Valley Forge Dr Unit 129
- 6104 San Felipe St
- 1616 Fountain View Dr Unit 603
- 1616 Fountain View Dr Unit 413
- 1616 Fountain View Dr Unit 604
- 1616 Fountain View Dr Unit 309
- 1616 Fountain View Dr Unit 501
- 1616 Fountain View Dr Unit 305
- 1616 Fountain View Dr Unit 207
- 1616 Fountain View Dr Unit 607
- 1616 Fountain View Dr Unit 307
- 1616 Fountain View Dr Unit 601
- 1616 Fountain View Dr Unit 511
- 1616 Fountain View Dr Unit 406
- 1616 Fountain View Dr Unit 602
- 1616 Fountain View Dr Unit 414
- 1616 Fountain View Dr Unit 605
- 1616 Fountain View Dr Unit 611
- 1616 Fountain View Dr Unit 310
- 1616 Fountain View Dr Unit 514
- 1616 Fountain View Dr Unit 411
- 1616 Fountain View Dr Unit 507
