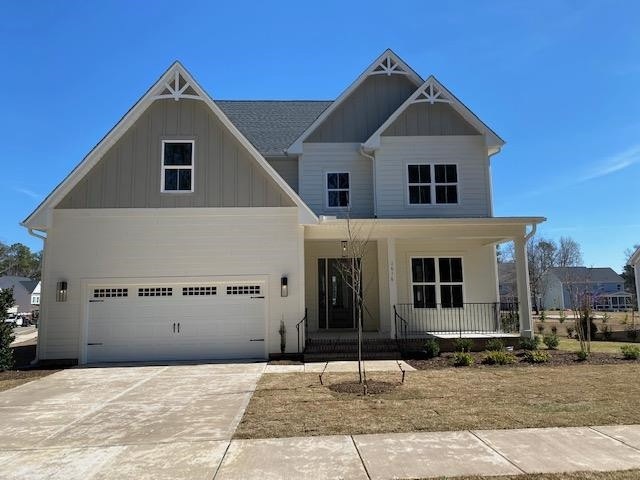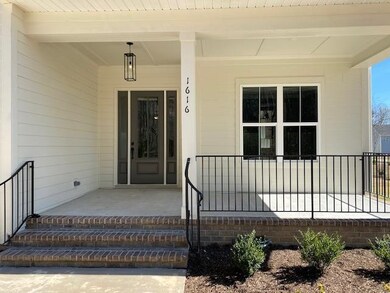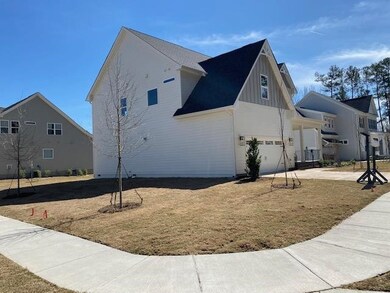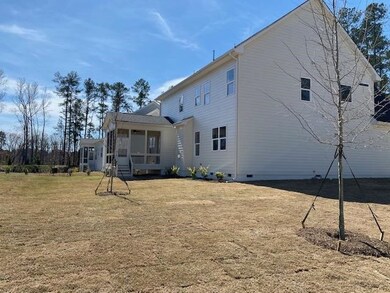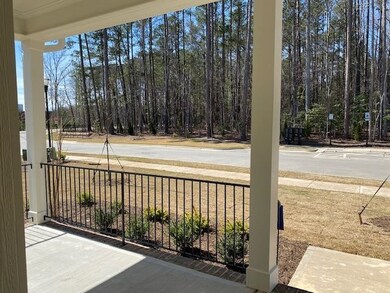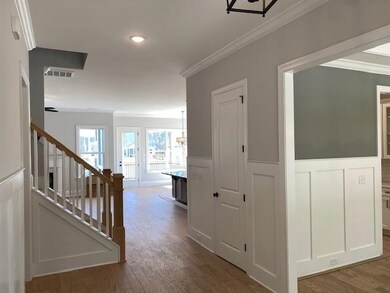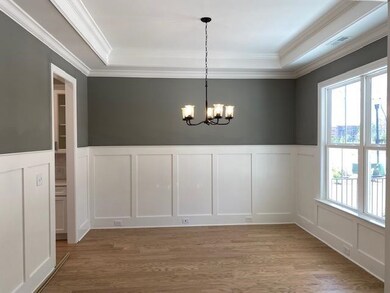
1616 Henley View Place Apex, NC 27523
Green Level NeighborhoodEstimated Value: $835,000 - $1,088,000
Highlights
- New Construction
- Transitional Architecture
- Main Floor Bedroom
- White Oak Elementary School Rated A
- Wood Flooring
- Loft
About This Home
As of May 2023Reduced for quick closing! HOME IS FINISHED! Beautiful home in a great location near White Oak Elementary School and the Tobacco Trail. Tons of upgrades including gourmet kitchen with quartz countertops & butler pantry, drop zone entry bench, engineered hardwood flooring, matt black hardware & lighting, screened-in porch. Wonderful open floor plan with guest bedroom/bath on first floor!
Home Details
Home Type
- Single Family
Est. Annual Taxes
- $7,795
Year Built
- Built in 2021 | New Construction
Lot Details
- 0.28 Acre Lot
- Corner Lot
HOA Fees
- $70 Monthly HOA Fees
Parking
- 2 Car Attached Garage
- Front Facing Garage
- Garage Door Opener
Home Design
- Transitional Architecture
- Brick Foundation
- Frame Construction
- Board and Batten Siding
Interior Spaces
- 3,357 Sq Ft Home
- 2-Story Property
- Tray Ceiling
- Smooth Ceilings
- High Ceiling
- Ceiling Fan
- Gas Log Fireplace
- Insulated Windows
- Entrance Foyer
- Family Room with Fireplace
- Breakfast Room
- Dining Room
- Loft
- Screened Porch
- Utility Room
- Crawl Space
- Pull Down Stairs to Attic
- Fire and Smoke Detector
Kitchen
- Butlers Pantry
- Built-In Oven
- Cooktop with Range Hood
- Microwave
- Plumbed For Ice Maker
- Dishwasher
- Quartz Countertops
Flooring
- Wood
- Carpet
- Ceramic Tile
Bedrooms and Bathrooms
- 5 Bedrooms
- Main Floor Bedroom
- Walk-In Closet
- 4 Full Bathrooms
- Double Vanity
- Private Water Closet
- Soaking Tub
- Shower Only in Primary Bathroom
- Walk-in Shower
Laundry
- Laundry Room
- Laundry on upper level
- Electric Dryer Hookup
Outdoor Features
- Rain Gutters
Schools
- Wake County Schools Elementary And Middle School
- Wake County Schools High School
Utilities
- Forced Air Heating and Cooling System
- Heating System Uses Natural Gas
- Gas Water Heater
- High Speed Internet
Community Details
- Associa Association
- Autumnwood North Subdivision
Listing and Financial Details
- Home warranty included in the sale of the property
Ownership History
Purchase Details
Home Financials for this Owner
Home Financials are based on the most recent Mortgage that was taken out on this home.Similar Homes in the area
Home Values in the Area
Average Home Value in this Area
Purchase History
| Date | Buyer | Sale Price | Title Company |
|---|---|---|---|
| Smith Justin | $912,000 | None Listed On Document |
Mortgage History
| Date | Status | Borrower | Loan Amount |
|---|---|---|---|
| Open | Smith Justin | $710,000 |
Property History
| Date | Event | Price | Change | Sq Ft Price |
|---|---|---|---|---|
| 12/15/2023 12/15/23 | Off Market | $912,000 | -- | -- |
| 05/03/2023 05/03/23 | Sold | $912,000 | -0.9% | $272 / Sq Ft |
| 04/11/2023 04/11/23 | Pending | -- | -- | -- |
| 04/06/2023 04/06/23 | Price Changed | $919,900 | -0.4% | $274 / Sq Ft |
| 03/19/2023 03/19/23 | Price Changed | $923,900 | -0.1% | $275 / Sq Ft |
| 03/15/2023 03/15/23 | Price Changed | $924,900 | -1.1% | $276 / Sq Ft |
| 03/13/2023 03/13/23 | Price Changed | $934,900 | -1.1% | $278 / Sq Ft |
| 12/15/2022 12/15/22 | Price Changed | $944,900 | -0.5% | $281 / Sq Ft |
| 11/18/2022 11/18/22 | For Sale | $949,900 | -- | $283 / Sq Ft |
Tax History Compared to Growth
Tax History
| Year | Tax Paid | Tax Assessment Tax Assessment Total Assessment is a certain percentage of the fair market value that is determined by local assessors to be the total taxable value of land and additions on the property. | Land | Improvement |
|---|---|---|---|---|
| 2024 | $7,795 | $927,266 | $210,000 | $717,266 |
| 2023 | $5,105 | $715,879 | $200,000 | $515,879 |
| 2022 | $1,999 | $207,300 | $200,000 | $7,300 |
| 2021 | $0 | $200,000 | $200,000 | $0 |
Agents Affiliated with this Home
-
Chianne Capel
C
Seller's Agent in 2023
Chianne Capel
Shenandoah Real Estate, LLC
(501) 622-0491
14 in this area
84 Total Sales
-
Tina Caul

Buyer's Agent in 2023
Tina Caul
EXP Realty LLC
(919) 263-7653
19 in this area
2,836 Total Sales
-
Jordan Bellamy

Buyer Co-Listing Agent in 2023
Jordan Bellamy
Insight Real Estate
(843) 331-4940
1 in this area
35 Total Sales
Map
Source: Doorify MLS
MLS Number: 2484340
APN: 0723.01-39-5876-000
- 1212 Sparkling Lake Dr Unit Lot 22
- 1216 Sparkling Lake Dr Unit Lot 23
- 765 Larkspur Bowl Way
- 1224 Sparkling Lake Dr Unit Lot 25
- 1228 Sparkling Lake Dr Unit Lot 26
- 1232 Sparkling Lake Dr Unit Lot 27
- 1236 Sparkling Lake Dr Unit Lot 28
- 1305 Sparkling Lake Dr Unit Lot 37
- 1309 Sparkling Lake Dr Unit Lot 38
- 1313 Sparkling Lake Dr Unit Lot 39
- 1317 Sparkling Lake Dr Unit Lot 40
- 1321 Sparkling Lake Dr Unit Lot 41
- 1366 Sparkling Lake Dr Unit 79
- 1370 Sparkling Lake Dr Unit 78
- 1373 Sparkling Lake Dr Unit 42
- 1374 Sparkling Lake Dr Unit 77
- 1377 Sparkling Lake Dr Unit 43
- 1378 Sparkling Lake Dr Unit 76
- 1381 Sparkling Lake Dr Unit Lot 44
- 2737 Willow Rock Ln
- 1616 Henley View Place
- 1612 Henley View Place
- 1812 Prucha Place
- 1805 Prucha Place
- 1809 Prucha Place
- 1509 Old White Oak Church Rd
- 1805 Prucha Place
- 1809 Prucha Place
- 1805 Amley Place
- 1820 Amley Place
- 1813 Prucha Place
- 1820 Prucha Place
- 1820 Prucha Place
- 1813 Prucha Place
- 1821 Prucha Place
- 1821 Prucha Place
- 1721 Elgar Dr
- 1825 Prucha Place
- 1717 Elgar Dr
- 1725 Elgar Dr
