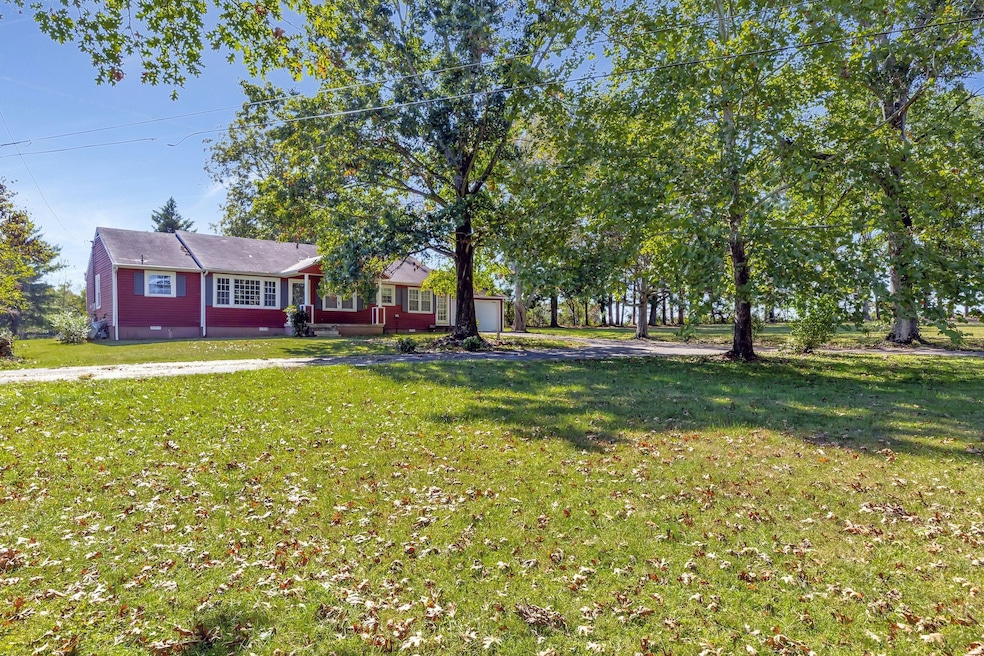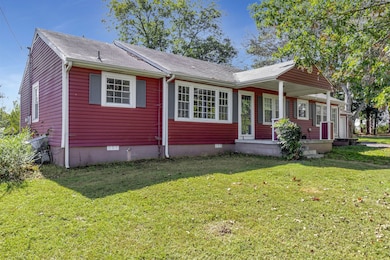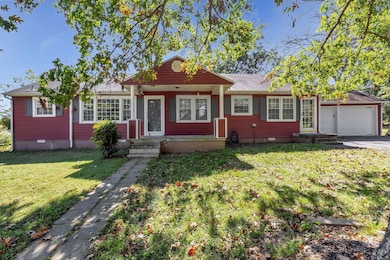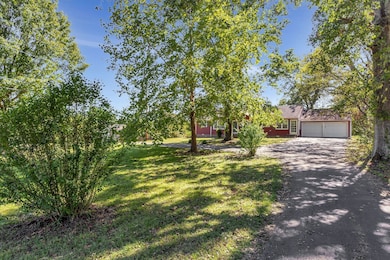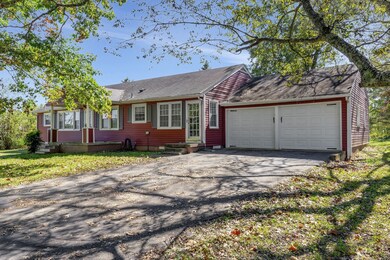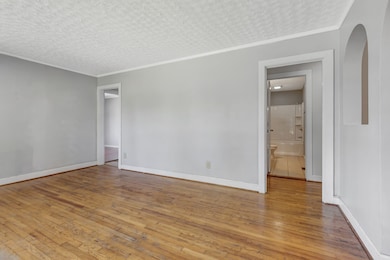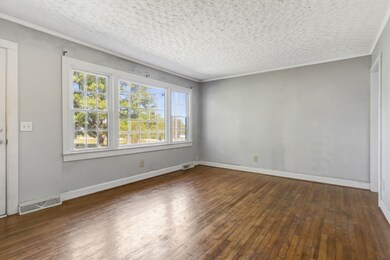1616 Highway 130 E Shelbyville, TN 37160
Estimated payment $1,897/month
Highlights
- No HOA
- Walk-In Closet
- Views
- 1 Car Attached Garage
- Cooling Available
- Storage
About This Home
WHAT AN AWESOME HOME FOR YOU AND YOUR FAMILY. Home is located in an excellent location only minutes from everything. Home has 1.6 acres of Beauty. The front and back yard is great for kids and pets. This Cottage style home sitting back from the road and you could have a horse or two if wanted. The home has been renovated over the years with new and improved amenities all about the property. This is located in a wonderful school zone for your kids. This home has everything you need as you look for your new home. Please come and take a look. You will be very glad you did. Call listing agent with any questions. FAST Occupancy if needed.
Listing Agent
Crye-Leike, Inc., REALTORS Brokerage Phone: 6152105027 License #244191 Listed on: 10/14/2024

Home Details
Home Type
- Single Family
Est. Annual Taxes
- $1,030
Year Built
- Built in 1955
Lot Details
- 1.6 Acre Lot
- Partially Fenced Property
- Level Lot
Parking
- 1 Car Attached Garage
- 4 Open Parking Spaces
- Driveway
- Unassigned Parking
Home Design
- Asphalt Roof
- Vinyl Siding
Interior Spaces
- 1,702 Sq Ft Home
- Property has 1 Level
- Ceiling Fan
- Recreation Room with Fireplace
- Storage
- Crawl Space
- Fire and Smoke Detector
- Dishwasher
- Property Views
Flooring
- Carpet
- Vinyl
Bedrooms and Bathrooms
- 3 Main Level Bedrooms
- Walk-In Closet
- 2 Full Bathrooms
Schools
- Liberty Elementary School
- Harris Middle School
- Shelbyville Central High School
Utilities
- Cooling Available
- Central Heating
- Heating System Uses Natural Gas
- Septic Tank
- High Speed Internet
Community Details
- No Home Owners Association
Listing and Financial Details
- Assessor Parcel Number 099 03800 000
Map
Home Values in the Area
Average Home Value in this Area
Tax History
| Year | Tax Paid | Tax Assessment Tax Assessment Total Assessment is a certain percentage of the fair market value that is determined by local assessors to be the total taxable value of land and additions on the property. | Land | Improvement |
|---|---|---|---|---|
| 2024 | $1,030 | $44,300 | $11,475 | $32,825 |
| 2023 | $1,030 | $44,300 | $11,475 | $32,825 |
| 2022 | $1,030 | $44,300 | $11,475 | $32,825 |
| 2021 | $871 | $44,300 | $11,475 | $32,825 |
| 2020 | $811 | $44,300 | $11,475 | $32,825 |
| 2019 | $783 | $30,475 | $8,400 | $22,075 |
| 2018 | $754 | $29,450 | $8,400 | $21,050 |
| 2017 | $754 | $29,450 | $8,400 | $21,050 |
| 2016 | $742 | $29,450 | $8,400 | $21,050 |
| 2015 | $742 | $29,450 | $8,400 | $21,050 |
| 2014 | $655 | $28,838 | $0 | $0 |
Property History
| Date | Event | Price | Change | Sq Ft Price |
|---|---|---|---|---|
| 04/18/2025 04/18/25 | Price Changed | $339,900 | 0.0% | $200 / Sq Ft |
| 04/18/2025 04/18/25 | Price Changed | $339,900 | -2.9% | -- |
| 10/14/2024 10/14/24 | For Sale | $350,000 | 0.0% | $206 / Sq Ft |
| 10/14/2024 10/14/24 | For Sale | $350,000 | +75.1% | -- |
| 01/06/2021 01/06/21 | Sold | $199,900 | 0.0% | $117 / Sq Ft |
| 10/22/2020 10/22/20 | Pending | -- | -- | -- |
| 10/05/2020 10/05/20 | For Sale | $199,900 | +38.1% | $117 / Sq Ft |
| 07/26/2016 07/26/16 | Off Market | $144,800 | -- | -- |
| 05/24/2016 05/24/16 | For Sale | $279,900 | +93.3% | $164 / Sq Ft |
| 05/02/2014 05/02/14 | Sold | $144,800 | -- | $85 / Sq Ft |
Purchase History
| Date | Type | Sale Price | Title Company |
|---|---|---|---|
| Warranty Deed | $199,900 | None Available | |
| Warranty Deed | $144,800 | -- | |
| Deed | $150,000 | -- | |
| Deed | $105,000 | -- | |
| Warranty Deed | $100,000 | -- | |
| Deed | $92,500 | -- | |
| Deed | $71,000 | -- | |
| Deed | -- | -- | |
| Deed | -- | -- |
Mortgage History
| Date | Status | Loan Amount | Loan Type |
|---|---|---|---|
| Open | $201,919 | New Conventional | |
| Previous Owner | $147,755 | New Conventional | |
| Previous Owner | $101,398 | No Value Available | |
| Previous Owner | $99,216 | No Value Available | |
| Previous Owner | $83,000 | No Value Available |
Source: Realtracs
MLS Number: 2746406
APN: 099-038.00
- 0 Highway 130 E
- 1519 Highway 130 E
- 201 Sulphur Springs Rd
- 0 Himesville Rd
- 105 Himesville Rd
- 1413 Highway 130 E
- 404 Tollgate Rd
- 130 Stephens Ln
- 339 Riverbend Country Club Rd
- 315 Woodland Dr
- 1725 Wartrace Pike
- 617 Kingree Rd
- 1024 Tennessee 64
- 615 Kingree Rd
- 223 Coney Island Rd
- 225 Coney Island Rd
- 219 Coney Island Rd
- 504 Kingree Rd
- 148 Maupin Cir
- 301 Ligon Dr
- 301 Ligon Dr
- 1408 Birch St
- 238 Anthony Ln
- 807 Belmont Ave Unit E
- 609 Landers St
- 509 Tines Dr
- 107 Curbow Ct
- 967 Horse Mountain Rd
- 105 Kingwood Ave
- 1404 N Main St
- 1601 Green Ln
- 116 Millet St
- 405 Webb Rd W
- 201 Blue Lake Dr Unit A
- 100 Blue Ridge Ave
- 205 Robertson St
- 323 Druid Ln
- 411 N Washington St
- 100 Lasalle Ln
