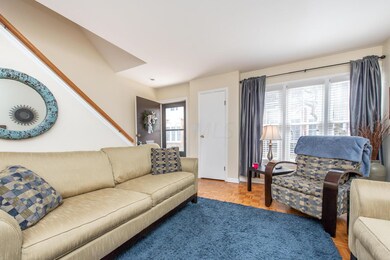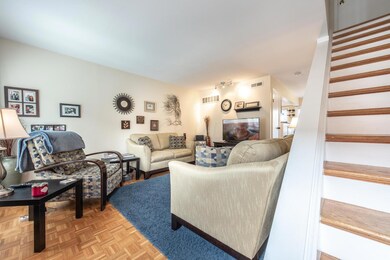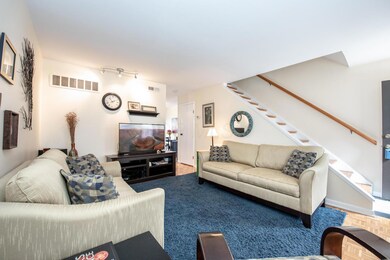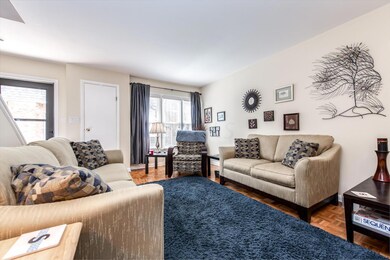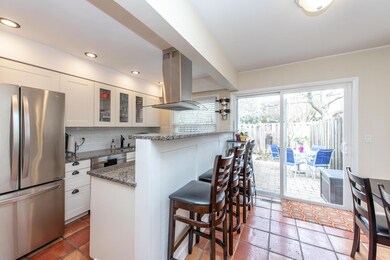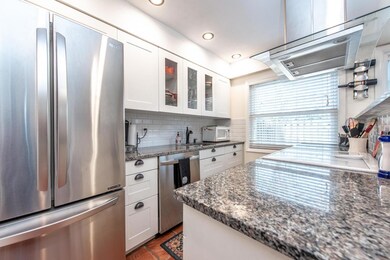
1616 Lafayette Dr Unit 1616 Columbus, OH 43220
Highlights
- Community Pool
- Fenced Yard
- Forced Air Heating and Cooling System
- Greensview Elementary School Rated A
- Patio
- Wood Siding
About This Home
As of May 2019Looking for a bright and cheerful UA condo in a quiet nbrhd? This is it! Over $20k in upgrades to this Carriage Hill 2-bedroom, 1.5-bath town home near Sunny 95 Park, Mirolo barn, Greensview school. Lots to love here-totally new eat-in kitc w/white cabinets, granite counters, tile backsplash, SS ref, DW, terra cotta floor. Newer sliding door to awesome totally re-done private paver patio-perfect for relaxing, entertaining. Hdwd floors in living room and BRs, tile floors in both baths. Two decent-sized BRs up. Located at the rear of the complex. Comes with one nearby carport #161, locked assigned storage space, and access to laundry in next building. Well maintained community w/pool and party house w/ overnight guest suite available for rental. Condo fee incl. gas heat, water, trash. WOW!
Last Agent to Sell the Property
Sorrell & Company, Inc. License #418979 Listed on: 04/03/2019
Property Details
Home Type
- Condominium
Est. Annual Taxes
- $2,310
Year Built
- Built in 1966
Lot Details
- 1 Common Wall
- Fenced Yard
HOA Fees
- $328 Monthly HOA Fees
Home Design
- Brick Exterior Construction
- Slab Foundation
- Wood Siding
Interior Spaces
- 870 Sq Ft Home
- 2-Story Property
- Insulated Windows
- Carpet
Kitchen
- Electric Range
- Dishwasher
Bedrooms and Bathrooms
- 2 Bedrooms
Parking
- 1 Carport Space
- Shared Driveway
Outdoor Features
- Patio
Utilities
- Forced Air Heating and Cooling System
- Heating System Uses Gas
- Gas Available
- Gas Water Heater
Listing and Financial Details
- Home warranty included in the sale of the property
- Assessor Parcel Number 070-013104
Community Details
Overview
- Association fees include lawn care, gas, insurance, sewer, trash, water, snow removal
- Association Phone (614) 451-8546
- Scott Christianson HOA
- On-Site Maintenance
Amenities
- Recreation Room
Recreation
- Community Pool
- Snow Removal
Ownership History
Purchase Details
Home Financials for this Owner
Home Financials are based on the most recent Mortgage that was taken out on this home.Purchase Details
Home Financials for this Owner
Home Financials are based on the most recent Mortgage that was taken out on this home.Purchase Details
Purchase Details
Home Financials for this Owner
Home Financials are based on the most recent Mortgage that was taken out on this home.Purchase Details
Purchase Details
Home Financials for this Owner
Home Financials are based on the most recent Mortgage that was taken out on this home.Purchase Details
Similar Homes in Columbus, OH
Home Values in the Area
Average Home Value in this Area
Purchase History
| Date | Type | Sale Price | Title Company |
|---|---|---|---|
| Warranty Deed | $137,000 | Transcounty Title Box | |
| Warranty Deed | $88,000 | Attorney | |
| Interfamily Deed Transfer | -- | Attorney | |
| Warranty Deed | $92,000 | Talon Group | |
| Warranty Deed | $66,500 | Franklin Abstract | |
| Warranty Deed | $55,000 | Transohio Title | |
| Quit Claim Deed | -- | Transohio Title | |
| Deed | -- | -- |
Mortgage History
| Date | Status | Loan Amount | Loan Type |
|---|---|---|---|
| Open | $107,000 | New Conventional | |
| Closed | $106,500 | New Conventional | |
| Previous Owner | $73,600 | Purchase Money Mortgage | |
| Previous Owner | $33,000 | Unknown | |
| Previous Owner | $85,000 | Unknown | |
| Previous Owner | $72,000 | Unknown | |
| Previous Owner | $53,900 | No Value Available |
Property History
| Date | Event | Price | Change | Sq Ft Price |
|---|---|---|---|---|
| 03/31/2025 03/31/25 | Off Market | $137,000 | -- | -- |
| 03/27/2025 03/27/25 | Off Market | $88,000 | -- | -- |
| 05/10/2019 05/10/19 | Sold | $137,000 | -2.1% | $157 / Sq Ft |
| 04/05/2019 04/05/19 | Pending | -- | -- | -- |
| 04/03/2019 04/03/19 | For Sale | $139,900 | +59.0% | $161 / Sq Ft |
| 05/21/2015 05/21/15 | Sold | $88,000 | -7.4% | $101 / Sq Ft |
| 05/03/2015 05/03/15 | For Sale | $95,000 | -- | $109 / Sq Ft |
Tax History Compared to Growth
Tax History
| Year | Tax Paid | Tax Assessment Tax Assessment Total Assessment is a certain percentage of the fair market value that is determined by local assessors to be the total taxable value of land and additions on the property. | Land | Improvement |
|---|---|---|---|---|
| 2024 | $3,216 | $55,550 | $15,050 | $40,500 |
| 2023 | $3,176 | $55,545 | $15,050 | $40,495 |
| 2022 | $3,089 | $44,210 | $11,830 | $32,380 |
| 2021 | $2,735 | $44,210 | $11,830 | $32,380 |
| 2020 | $2,710 | $44,210 | $11,830 | $32,380 |
| 2019 | $2,322 | $32,730 | $8,750 | $23,980 |
| 2018 | $1,155 | $32,730 | $8,750 | $23,980 |
| 2017 | $2,305 | $32,730 | $8,750 | $23,980 |
| 2016 | $1,861 | $27,410 | $6,790 | $20,620 |
| 2015 | $905 | $27,410 | $6,790 | $20,620 |
| 2014 | $1,813 | $27,410 | $6,790 | $20,620 |
| 2013 | $1,058 | $30,450 | $7,560 | $22,890 |
Agents Affiliated with this Home
-
Susan Roesmann
S
Seller's Agent in 2019
Susan Roesmann
Sorrell & Company, Inc.
(614) 402-5417
1 in this area
10 Total Sales
-
Lorna Hawk

Buyer's Agent in 2019
Lorna Hawk
Berkshire Hathaway HS Pro Rlty
(614) 946-7777
1 in this area
109 Total Sales
-
S
Seller's Agent in 2015
Susan Berg
Coldwell Banker Realty
-
C
Buyer's Agent in 2015
Catherine Schwandt
Keller Williams Consultants
Map
Source: Columbus and Central Ohio Regional MLS
MLS Number: 219009999
APN: 070-013104
- 1551 Lafayette Dr Unit B
- 1533 Sandringham Ct
- 4318 Lyon Dr
- 4570 Cassill St
- 4558 Crompton Dr
- 4656 Crompton Dr
- 1360 Langston Dr
- 4230 Reed Rd
- 1295 Castleton Rd N
- 1731 Moreland Dr
- 4800 Merrifield Place Unit 14
- 4924 Reed Rd Unit B
- 1820 Willoway Cir S Unit 1820
- 4651 Nugent Dr
- 2060 Fontenay Place
- 1761 Willoway Cir N
- 1270 Marlyn Dr
- 4070 Lyon Dr
- 4368 Airendel Ct Unit D3
- 4076 Longhill Rd

