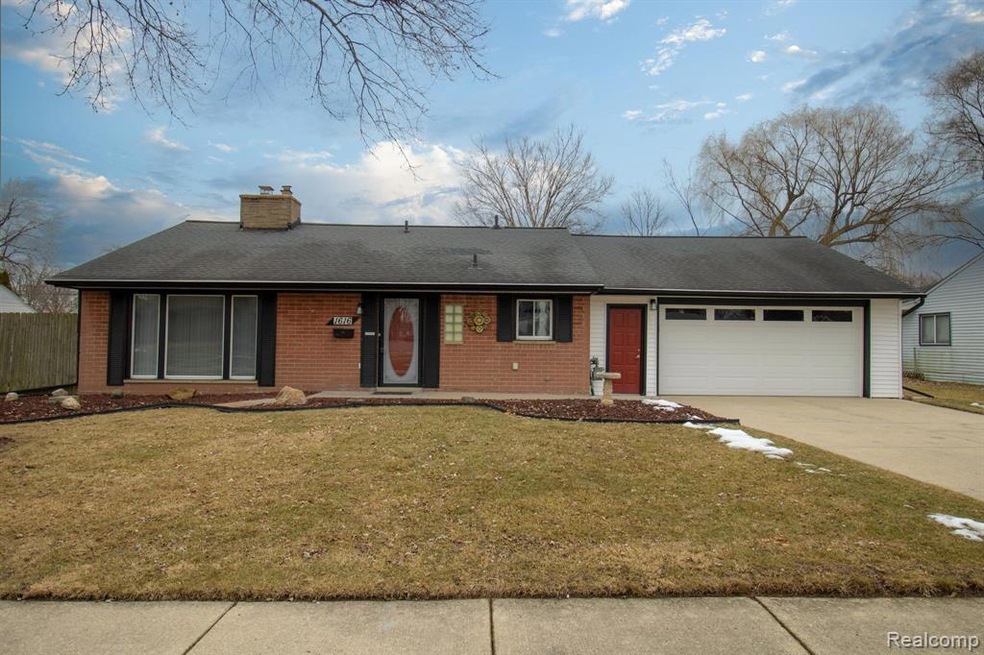
1616 Lathers St Garden City, MI 48135
Highlights
- Ranch Style House
- No HOA
- 2 Car Attached Garage
- Ground Level Unit
- Porch
- Patio
About This Home
As of May 2025Meticulously Maintained Ranch with the same owner for the past 60 years! Living room area with huge bay window and corner fireplace. Kitchen updated 6 years ago and comes with all appliances. 3 bedrooms, one is open and being used as a Den, easily add some barn doors to make this space complete. This room has a slider leading to the spacious fenced yard..... Oversized 2.5 Car Garage with able upper storage. Gutter Leaf Guards and sealed Roof (2021), Wallside Windows with 35yr transferable warranty, duc lining installed in 2022, blow in insulation (2009). Sale is Subject to probate Approval.
Last Agent to Sell the Property
RE/MAX Leading Edge License #6501303955 Listed on: 02/26/2025

Home Details
Home Type
- Single Family
Est. Annual Taxes
Year Built
- Built in 1955 | Remodeled in 2021
Lot Details
- 0.27 Acre Lot
- Lot Dimensions are 85.00 x 138.60
- Fenced
Parking
- 2 Car Attached Garage
Home Design
- Ranch Style House
- Brick Exterior Construction
- Slab Foundation
Interior Spaces
- 1,080 Sq Ft Home
- Living Room with Fireplace
Kitchen
- Gas Cooktop
- Disposal
Bedrooms and Bathrooms
- 3 Bedrooms
- 1 Full Bathroom
Laundry
- Dryer
- Washer
Outdoor Features
- Patio
- Porch
Location
- Ground Level Unit
Utilities
- Forced Air Heating and Cooling System
- Heating System Uses Natural Gas
Community Details
- No Home Owners Association
- Folkers Garden City Acres No 12 Subdivision
Listing and Financial Details
- Assessor Parcel Number 35012022002002
Ownership History
Purchase Details
Home Financials for this Owner
Home Financials are based on the most recent Mortgage that was taken out on this home.Purchase Details
Home Financials for this Owner
Home Financials are based on the most recent Mortgage that was taken out on this home.Similar Homes in Garden City, MI
Home Values in the Area
Average Home Value in this Area
Purchase History
| Date | Type | Sale Price | Title Company |
|---|---|---|---|
| Warranty Deed | $229,900 | None Listed On Document | |
| Warranty Deed | $165,000 | None Listed On Document | |
| Warranty Deed | $165,000 | None Listed On Document |
Mortgage History
| Date | Status | Loan Amount | Loan Type |
|---|---|---|---|
| Open | $100,000 | New Conventional | |
| Previous Owner | $56,000 | Credit Line Revolving | |
| Previous Owner | $125,000 | Credit Line Revolving |
Property History
| Date | Event | Price | Change | Sq Ft Price |
|---|---|---|---|---|
| 05/28/2025 05/28/25 | Sold | $229,900 | 0.0% | $213 / Sq Ft |
| 05/03/2025 05/03/25 | Pending | -- | -- | -- |
| 04/25/2025 04/25/25 | For Sale | $229,900 | 0.0% | $213 / Sq Ft |
| 04/23/2025 04/23/25 | Off Market | $229,900 | -- | -- |
| 04/23/2025 04/23/25 | For Sale | $229,900 | +39.3% | $213 / Sq Ft |
| 03/20/2025 03/20/25 | Sold | $165,000 | -5.7% | $153 / Sq Ft |
| 02/26/2025 02/26/25 | Pending | -- | -- | -- |
| 02/26/2025 02/26/25 | For Sale | $175,000 | -- | $162 / Sq Ft |
Tax History Compared to Growth
Tax History
| Year | Tax Paid | Tax Assessment Tax Assessment Total Assessment is a certain percentage of the fair market value that is determined by local assessors to be the total taxable value of land and additions on the property. | Land | Improvement |
|---|---|---|---|---|
| 2024 | $2,126 | $85,100 | $0 | $0 |
| 2023 | $2,007 | $72,200 | $0 | $0 |
| 2022 | $2,252 | $61,800 | $0 | $0 |
| 2021 | $2,204 | $59,800 | $0 | $0 |
| 2020 | $2,215 | $56,000 | $0 | $0 |
| 2019 | $1,821 | $49,100 | $0 | $0 |
| 2018 | $1,623 | $42,500 | $0 | $0 |
| 2017 | $526 | $40,100 | $0 | $0 |
| 2016 | $1,846 | $37,200 | $0 | $0 |
| 2015 | $3,221 | $35,600 | $0 | $0 |
| 2013 | $3,120 | $31,800 | $0 | $0 |
| 2012 | $1,826 | $33,500 | $10,900 | $22,600 |
Agents Affiliated with this Home
-
Stacy Ramsay

Seller's Agent in 2025
Stacy Ramsay
RE/MAX
(734) 323-9000
31 in this area
219 Total Sales
Map
Source: Realcomp
MLS Number: 20250012527
APN: 35-012-02-2002-002
- 1203 Gilman St
- 1145 Gilman St
- 2019 Helen St
- 28506 Donnelly St
- 28465 John Hauk St
- 1745 Cardwell St
- 28626 Bock St
- 939 Deering St
- 1026 Cardwell St
- 28914 Hennepin St
- 28315 Sheridan St
- 28905 Hennepin St
- 28527 Sheridan St
- 5828 Gilman St
- 28460 Beechwood St
- 27534 Sheridan St
- 28660 Rosslyn Ave
- 5908 Gilman St
- 5925 Gilman St
- 28640 Florence St
