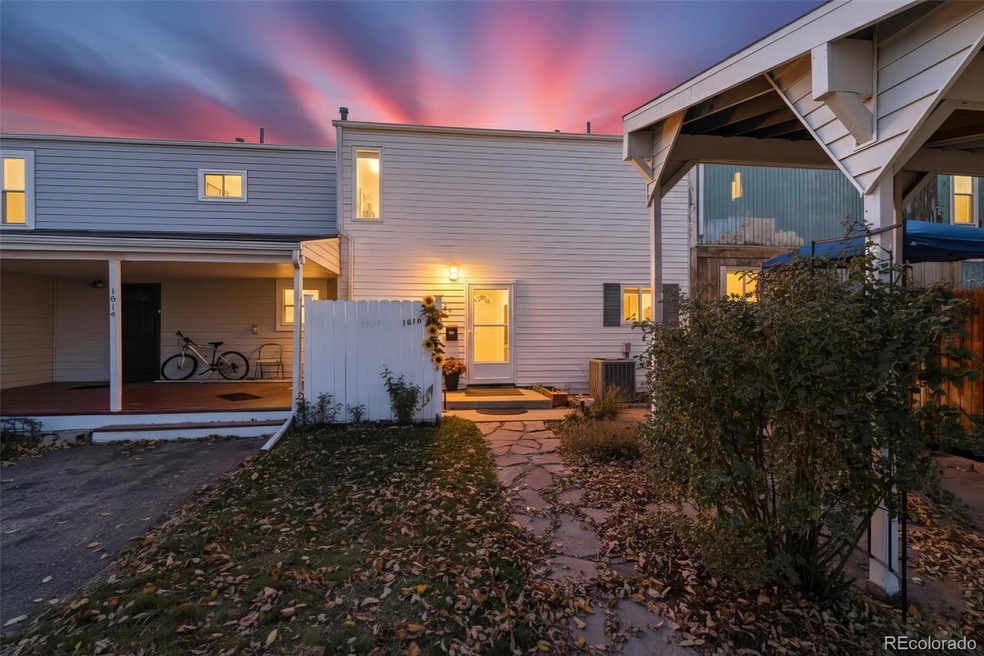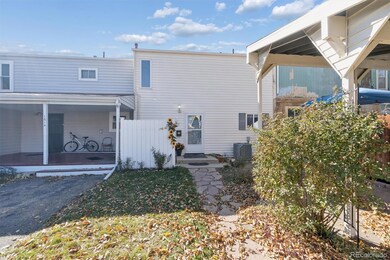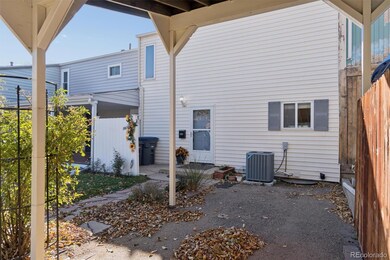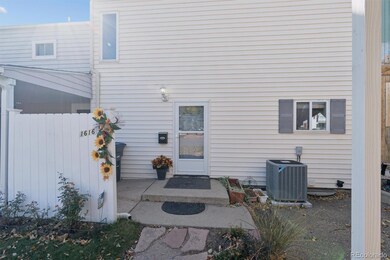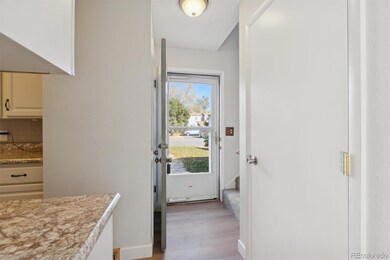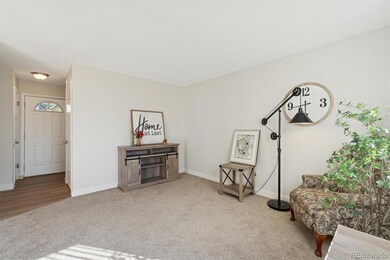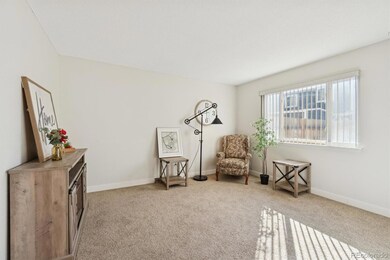1616 Longbow Ct Lafayette, CO 80026
Estimated payment $2,292/month
Highlights
- Primary Bedroom Suite
- Double Pane Windows
- Patio
- Ryan Elementary School Rated A-
- Walk-In Closet
- 4-minute walk to Le Mont Does Park
About This Home
Start Your Next Chapter that is ready for you to bring your style, your story, and your spark—this stylish 3-bed, 2-bath townhome is bursting with possibility! Whether you’re starting out, simplifying, or stepping into something new, this space flexes beautifully with your lifestyle. With a newer furnace, A/C, and water heater, comfort and confidence come built in. The bright, modern kitchen and open layout make everyday living feel easy and inspired. Step outside to your private patio—perfect for morning coffee, evening laughter, and everything in between. Just minutes from Great Outdoors Park, Lamont Park, and vibrant Downtown Lafayette, you’ll love how this location blends convenience, charm, and connection. Close to both Boulder and Denver, it’s the perfect launchpad for wherever life takes you next.
Listing Agent
RE/MAX Momentum Brokerage Email: TaylorMadeRealEstate@hotmail.com,720-233-0615 License #100038794 Listed on: 10/17/2025

Co-Listing Agent
RE/MAX Momentum Brokerage Email: TaylorMadeRealEstate@hotmail.com,720-233-0615 License #040018690
Open House Schedule
-
Sunday, November 16, 202511:30 am to 1:30 pm11/16/2025 11:30:00 AM +00:0011/16/2025 1:30:00 PM +00:00Add to Calendar
Townhouse Details
Home Type
- Townhome
Est. Annual Taxes
- $1,097
Year Built
- Built in 1972
Lot Details
- 1,995 Sq Ft Lot
- Two or More Common Walls
- Partially Fenced Property
HOA Fees
- $225 Monthly HOA Fees
Home Design
- Slab Foundation
- Frame Construction
- Composition Roof
- Vinyl Siding
Interior Spaces
- 2-Story Property
- Double Pane Windows
- Living Room
- Dining Room
- Finished Basement
- 1 Bedroom in Basement
Kitchen
- Oven
- Dishwasher
- Disposal
Flooring
- Carpet
- Vinyl
Bedrooms and Bathrooms
- 3 Bedrooms
- Primary Bedroom Suite
- Walk-In Closet
Laundry
- Laundry Room
- Dryer
- Washer
Parking
- 2 Parking Spaces
- 1 Carport Space
Schools
- Ryan Elementary School
- Angevine Middle School
- Centaurus High School
Utilities
- Forced Air Heating and Cooling System
- Cable TV Available
Additional Features
- Smoke Free Home
- Patio
Listing and Financial Details
- Exclusions: Seller personal property
- Assessor Parcel Number R0020610
Community Details
Overview
- Association fees include reserves, insurance
- Sherwood Association, Phone Number (866) 611-5864
- Sherwood 2 Subdivision
Pet Policy
- Dogs and Cats Allowed
Map
Home Values in the Area
Average Home Value in this Area
Tax History
| Year | Tax Paid | Tax Assessment Tax Assessment Total Assessment is a certain percentage of the fair market value that is determined by local assessors to be the total taxable value of land and additions on the property. | Land | Improvement |
|---|---|---|---|---|
| 2025 | $1,097 | $20,106 | $6,231 | $13,875 |
| 2024 | $1,097 | $20,106 | $6,231 | $13,875 |
| 2023 | $1,078 | $19,082 | $7,986 | $14,780 |
| 2022 | $904 | $16,569 | $5,623 | $10,946 |
| 2021 | $894 | $17,045 | $5,784 | $11,261 |
| 2020 | $808 | $15,995 | $4,934 | $11,061 |
| 2019 | $797 | $15,995 | $4,934 | $11,061 |
| 2018 | $1,257 | $13,774 | $4,248 | $9,526 |
| 2017 | $1,224 | $15,227 | $4,696 | $10,531 |
| 2016 | $891 | $9,703 | $3,821 | $5,882 |
| 2015 | $835 | $10,754 | $3,502 | $7,252 |
| 2014 | $930 | $10,754 | $3,502 | $7,252 |
Property History
| Date | Event | Price | List to Sale | Price per Sq Ft |
|---|---|---|---|---|
| 11/03/2025 11/03/25 | For Sale | $374,990 | -- | $266 / Sq Ft |
Purchase History
| Date | Type | Sale Price | Title Company |
|---|---|---|---|
| Warranty Deed | $55,000 | -- | |
| Warranty Deed | $28,500 | -- | |
| Deed | $22,800 | -- |
Mortgage History
| Date | Status | Loan Amount | Loan Type |
|---|---|---|---|
| Previous Owner | $55,195 | FHA |
Source: REcolorado®
MLS Number: 4611787
APN: 1575112-12-008
- 727 Rawlins Way
- 677 Rawlins Way
- 705 Rawlins Way
- 603 Casper Dr
- 1656 Lander Ln
- 549 Jackson St
- 611 Cheyenne Dr
- 323 Golden Gate Dr
- 1065 Modred St
- 519 Cheyenne Dr
- 335 Jackson St
- 299 Cheyenne Dr
- 11990 E South Boulder Rd Unit 1
- 11990 E South Boulder Rd Unit 52
- 11990 E South Boulder Rd Unit 143
- 11990 E South Boulder Rd Unit 30
- 730 Quail Dr
- 803 Quail Cove
- 713 Merlin Dr
- 704 Meadowlark Dr
- 709 Arrow Ct
- 1000 Sir Galahad Dr Unit B
- 1000 Sir Galahad Dr Unit C
- 440 Strathmore Ln
- 235 E South Boulder Rd Unit FL1-ID2020A
- 235 E South Boulder Rd Unit FL4-ID1390A
- 235 E South Boulder Rd Unit FL3-ID1353A
- 235 E South Boulder Rd Unit FL3-ID1985A
- 235 E South Boulder Rd Unit FL2-ID1968A
- 235 E South Boulder Rd Unit FL2-ID1956A
- 235 E South Boulder Rd Unit FL1-ID1695A
- 235 E South Boulder Rd Unit FL1-ID1560A
- 235 E South Boulder Rd Unit FL3-ID1689A
- 235 E South Boulder Rd Unit FL4-ID1697A
- 235 E South Boulder Rd Unit FL4-ID1744A
- 235 E South Boulder Rd Unit FL4-ID831A
- 235 E South Boulder Rd
- 928 Canterbury Dr
- 550 Viridian Dr
- 695 S Lafayette Dr
