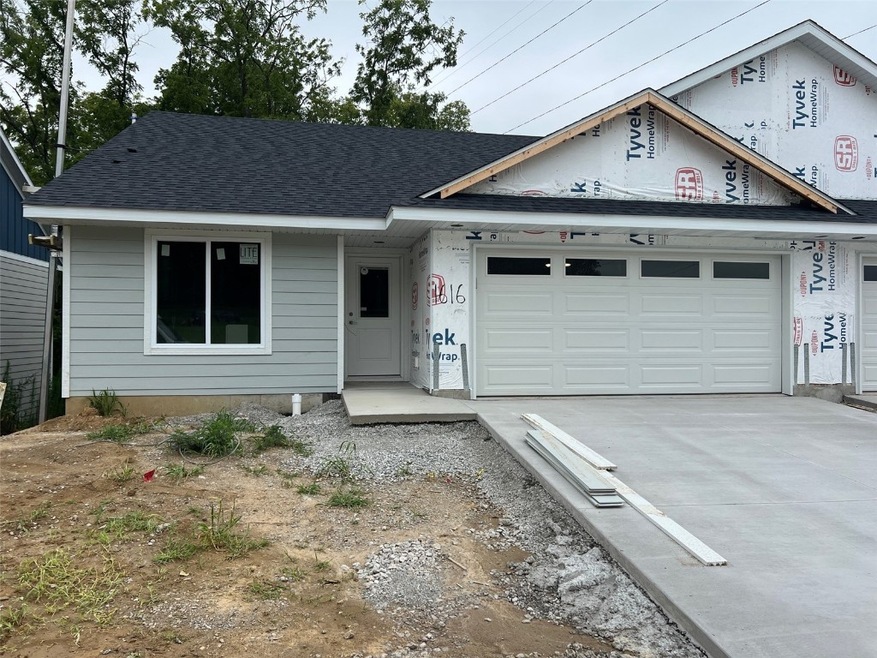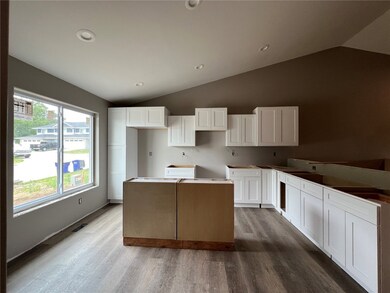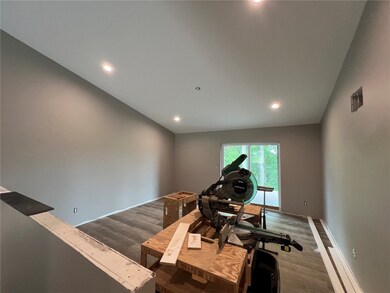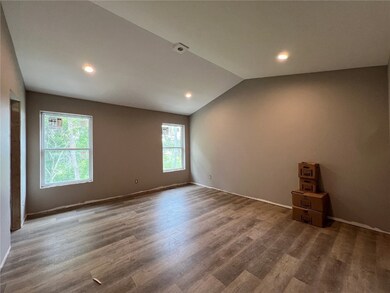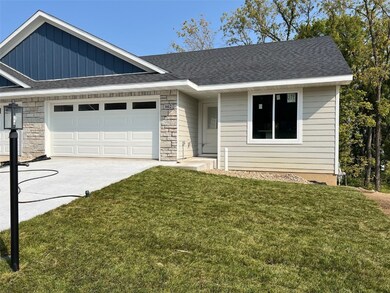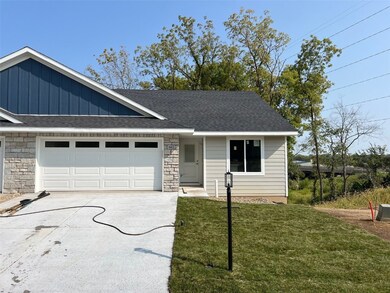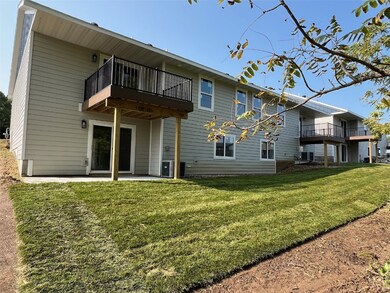
1616 Mitchell Place Coralville, IA 52241
Estimated payment $2,059/month
Highlights
- New Construction
- Recreation Room
- Ranch Style House
- Deck
- Vaulted Ceiling
- 2 Car Attached Garage
About This Home
WALKOUT LOWER LEVEL - MID JULY, EARLY AUGUST POSSESSION. Brand new zero lots in the growing Madden Addition in Tiffin. Main floor features kitchen with island, white cabinets, and stainless appliances. Great room with vaulted ceilings that opens to the deck. Primary bedroom features a walk-in closet and full bathroom. Main floor laundry room. Walkout lower level has a rec. room that walks out to the patio, bedrooms 2 and 3, and a full bathroom. 2 car garage with zero step entry into the house. Madden addition features a paved walking trail and pedestrian bridge that connects to the Clear Creek Trail System. Left Side. Photos of similar property. Design & Finishes will vary.
Property Details
Home Type
- Condominium
Year Built
- Built in 2025 | New Construction
Parking
- 2 Car Attached Garage
- Garage Door Opener
Home Design
- Ranch Style House
- Poured Concrete
- Frame Construction
- Vinyl Siding
- Stone
Interior Spaces
- Vaulted Ceiling
- Recreation Room
- Basement Fills Entire Space Under The House
Kitchen
- Range
- Microwave
- Dishwasher
- Disposal
Bedrooms and Bathrooms
- 3 Bedrooms
- 2 Full Bathrooms
Laundry
- Laundry Room
- Laundry on main level
Outdoor Features
- Deck
- Patio
Schools
- Clear Creek-Tiffin Elementary School
- Clear Creek/Amana Middle School
- Clear Creek/Amana High School
Utilities
- Forced Air Heating and Cooling System
- Heating System Uses Gas
Community Details
- Property has a Home Owners Association
- Built by Midwest Home Builders
Map
Home Values in the Area
Average Home Value in this Area
Property History
| Date | Event | Price | Change | Sq Ft Price |
|---|---|---|---|---|
| 03/05/2025 03/05/25 | For Sale | $314,900 | -- | $167 / Sq Ft |
Similar Homes in Coralville, IA
Source: Cedar Rapids Area Association of REALTORS®
MLS Number: 2501448
- 1620 Mitchell Place
- 1417 Legend Dr
- 1421 Legend Dr
- 1423 Legend Dr
- 1501 Legend Dr
- 1502 Legend Dr
- 1306 E Gable Way
- 1311 E Gable Way
- 1504 Legend Dr
- Lot 20 Park Place Part 2 Unit 1401 Green Oak Pass
- 1510 Legend Dr
- 1305 Legend Dr
- 1301 Legend Dr
- 4120 Westcor Ct
- 394 Westcor Dr
- 6 Acres S Park Rd
- 133 Westcor Dr
- 220 Westcor Dr
