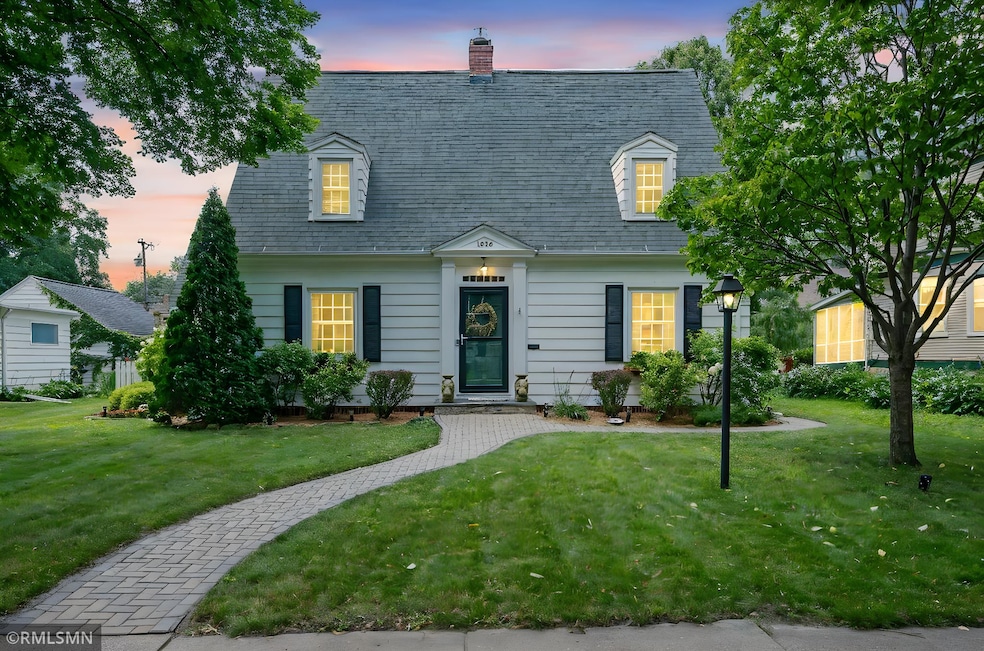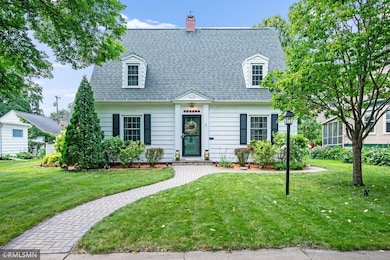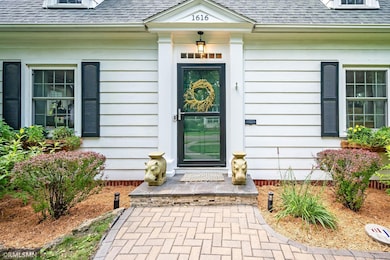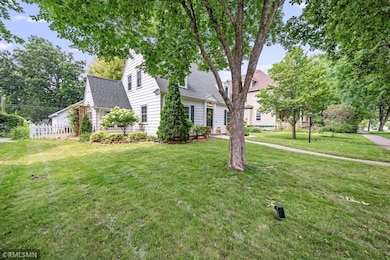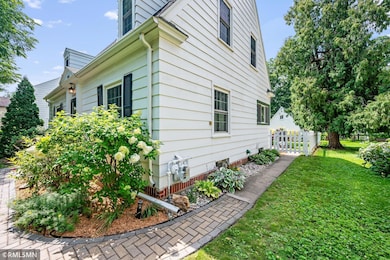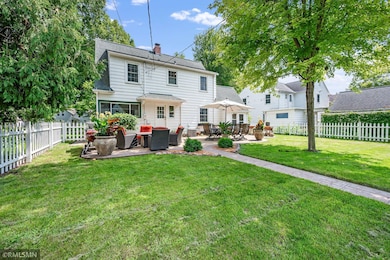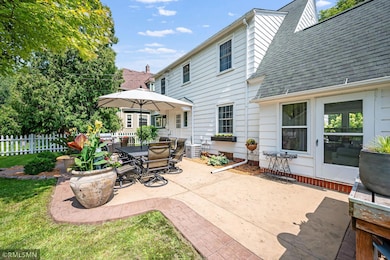1616 N 4th St Mankato, MN 56001
Tourtellotte Park NeighborhoodEstimated payment $2,041/month
Highlights
- Family Room with Fireplace
- No HOA
- Patio
- Franklin Elementary School Rated A
- Porch
- 3-minute walk to Tourtelotte Park/ Pool
About This Home
Welcome to this beautifully updated home offering timeless charm and modern upgrades in a prime location near Tourtelotte Park and Pool. Featuring three same-floor bedrooms, this home boasts hardwood flooring throughout the main and upper levels, blending classic character with contemporary style. Step into the inviting living room, highlighted by rich hardwood floors, elegant coved ceilings, a cozy gas fireplace, and access to a bright three-season sunroom. The formal dining room offers the perfect space for gatherings, flowing seamlessly into the stunning updated kitchen, complete with soft-close cabinetry, Cambria countertops, a tiled backsplash, stainless steel appliances, and a charming corner breakfast bar. Upstairs, you’ll find all three bedrooms together, each with beautiful hardwood flooring, and a fully remodeled full bath featuring stylish finishes. The lower level adds even more living space with a spacious family room, laundry room, storage area, and a fun, hidden bar nook — perfect for entertaining. Outside, you’ll love the fenced-in backyard, large stamped concrete patio and beautiful landscaping found throughout the yard. Two detached garages — a 2-stall and a 1-stall— offer ample space for vehicles, toys, or a workshop. Don’t miss your chance to own this meticulously maintained and move-in-ready gem in an unbeatable location!
Home Details
Home Type
- Single Family
Est. Annual Taxes
- $2,992
Year Built
- Built in 1939
Lot Details
- 8,973 Sq Ft Lot
- Lot Dimensions are 150 x 60
- Property is Fully Fenced
- Wood Fence
- Few Trees
Parking
- 3 Car Garage
Home Design
- Wood Siding
- Vinyl Siding
Interior Spaces
- 1.5-Story Property
- Wood Burning Fireplace
- Gas Fireplace
- Family Room with Fireplace
- 2 Fireplaces
- Living Room with Fireplace
- Dining Room
- Storage Room
- Utility Room
- Partially Finished Basement
- Basement Fills Entire Space Under The House
Kitchen
- Range
- Microwave
- Dishwasher
- Disposal
Bedrooms and Bathrooms
- 3 Bedrooms
Laundry
- Laundry Room
- Dryer
- Washer
Outdoor Features
- Patio
- Porch
Utilities
- Forced Air Heating and Cooling System
- Gas Water Heater
- Water Softener is Owned
Community Details
- No Home Owners Association
- Dukes Add Subdivision
Listing and Financial Details
- Assessor Parcel Number R010908106006
Map
Home Values in the Area
Average Home Value in this Area
Tax History
| Year | Tax Paid | Tax Assessment Tax Assessment Total Assessment is a certain percentage of the fair market value that is determined by local assessors to be the total taxable value of land and additions on the property. | Land | Improvement |
|---|---|---|---|---|
| 2025 | $2,992 | $286,400 | $36,000 | $250,400 |
| 2024 | $2,992 | $281,400 | $36,000 | $245,400 |
| 2023 | $2,908 | $289,500 | $36,000 | $253,500 |
| 2022 | $2,566 | $259,400 | $36,000 | $223,400 |
| 2021 | $2,650 | $201,400 | $36,000 | $165,400 |
| 2020 | $2,546 | $198,500 | $36,000 | $162,500 |
| 2019 | $2,498 | $198,500 | $36,000 | $162,500 |
| 2018 | $2,220 | $194,100 | $36,000 | $158,100 |
| 2017 | $1,996 | $173,400 | $36,000 | $137,400 |
| 2016 | $1,688 | $163,000 | $36,000 | $127,000 |
| 2015 | $13 | $138,200 | $36,000 | $102,200 |
| 2014 | $1,392 | $132,500 | $36,000 | $96,500 |
Property History
| Date | Event | Price | List to Sale | Price per Sq Ft | Prior Sale |
|---|---|---|---|---|---|
| 11/03/2025 11/03/25 | Pending | -- | -- | -- | |
| 10/09/2025 10/09/25 | Price Changed | $340,000 | -2.6% | $192 / Sq Ft | |
| 09/12/2025 09/12/25 | Price Changed | $349,000 | -3.1% | $198 / Sq Ft | |
| 08/05/2025 08/05/25 | For Sale | $360,000 | +80.0% | $204 / Sq Ft | |
| 09/05/2017 09/05/17 | Sold | $200,000 | +7.1% | $115 / Sq Ft | View Prior Sale |
| 07/19/2017 07/19/17 | Pending | -- | -- | -- | |
| 07/14/2017 07/14/17 | For Sale | $186,700 | +69.7% | $107 / Sq Ft | |
| 10/02/2014 10/02/14 | Sold | $110,000 | -19.5% | $63 / Sq Ft | View Prior Sale |
| 09/14/2014 09/14/14 | Pending | -- | -- | -- | |
| 08/07/2014 08/07/14 | For Sale | $136,700 | -- | $79 / Sq Ft |
Purchase History
| Date | Type | Sale Price | Title Company |
|---|---|---|---|
| Deed | $288,500 | -- | |
| Deed | $200,000 | -- | |
| Deed | $110,000 | -- |
Mortgage History
| Date | Status | Loan Amount | Loan Type |
|---|---|---|---|
| Open | $274,666 | New Conventional | |
| Previous Owner | $180,000 | New Conventional | |
| Previous Owner | $83,537 | No Value Available |
Source: NorthstarMLS
MLS Number: 6766619
APN: R01-09-08-106-006
