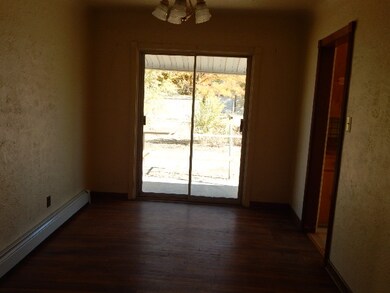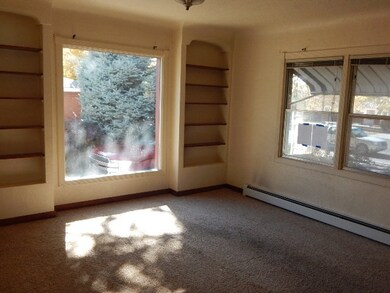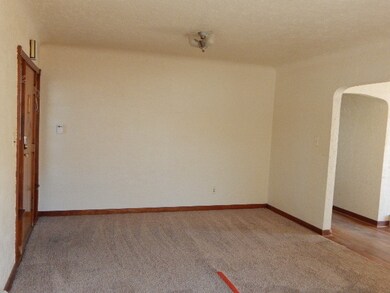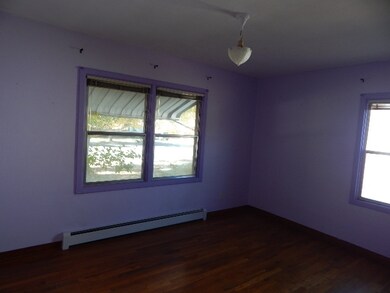
1616 N 7th St Grand Junction, CO 81501
Downtown Grand Junction NeighborhoodHighlights
- Ranch Style House
- Formal Dining Room
- Living Room
- Wood Flooring
- 1 Car Detached Garage
- Landscaped
About This Home
As of February 2020Cute home in walking distance to CMU and Hospital. Home has hardwood flooring, built-ins and a 1 car detached garage, 3rd bedroom in basement is non-conforming.
Last Agent to Sell the Property
REAL ESTATE WEST License #FA100003317 Listed on: 12/11/2019
Home Details
Home Type
- Single Family
Est. Annual Taxes
- $913
Year Built
- 1937
Lot Details
- Chain Link Fence
- Landscaped
Parking
- 1 Car Detached Garage
Home Design
- Ranch Style House
- Wood Frame Construction
- Asphalt Roof
- Wood Siding
Interior Spaces
- Living Room
- Formal Dining Room
- Basement Fills Entire Space Under The House
Flooring
- Wood
- Carpet
Bedrooms and Bathrooms
- 2 Bedrooms
- 1 Bathroom
Utilities
- Evaporated cooling system
- Septic Design Installed
Listing and Financial Details
- Seller Concessions Offered
Ownership History
Purchase Details
Home Financials for this Owner
Home Financials are based on the most recent Mortgage that was taken out on this home.Purchase Details
Purchase Details
Purchase Details
Home Financials for this Owner
Home Financials are based on the most recent Mortgage that was taken out on this home.Purchase Details
Purchase Details
Purchase Details
Purchase Details
Purchase Details
Similar Homes in Grand Junction, CO
Home Values in the Area
Average Home Value in this Area
Purchase History
| Date | Type | Sale Price | Title Company |
|---|---|---|---|
| Special Warranty Deed | $170,500 | Heritage Title Company | |
| Special Warranty Deed | -- | None Available | |
| Foreclosure Deed | -- | None Available | |
| Warranty Deed | $171,000 | Land Title Guarantee | |
| Warranty Deed | $80,000 | Land Title Guarantee Company | |
| Interfamily Deed Transfer | -- | None Available | |
| Personal Reps Deed | -- | None Available | |
| Interfamily Deed Transfer | -- | None Available | |
| Interfamily Deed Transfer | -- | -- |
Mortgage History
| Date | Status | Loan Amount | Loan Type |
|---|---|---|---|
| Open | $202,500 | New Conventional | |
| Closed | $153,450 | New Conventional | |
| Previous Owner | $167,902 | FHA |
Property History
| Date | Event | Price | Change | Sq Ft Price |
|---|---|---|---|---|
| 02/27/2020 02/27/20 | Sold | $170,500 | -7.8% | $117 / Sq Ft |
| 01/10/2020 01/10/20 | Pending | -- | -- | -- |
| 12/11/2019 12/11/19 | For Sale | $185,000 | +8.2% | $127 / Sq Ft |
| 04/05/2018 04/05/18 | Sold | $171,000 | -2.2% | $117 / Sq Ft |
| 03/03/2018 03/03/18 | Pending | -- | -- | -- |
| 02/19/2018 02/19/18 | For Sale | $174,900 | 0.0% | $120 / Sq Ft |
| 02/12/2018 02/12/18 | Pending | -- | -- | -- |
| 01/10/2018 01/10/18 | For Sale | $174,900 | -- | $120 / Sq Ft |
Tax History Compared to Growth
Tax History
| Year | Tax Paid | Tax Assessment Tax Assessment Total Assessment is a certain percentage of the fair market value that is determined by local assessors to be the total taxable value of land and additions on the property. | Land | Improvement |
|---|---|---|---|---|
| 2024 | $1,307 | $18,490 | $4,750 | $13,740 |
| 2023 | $1,307 | $18,490 | $4,750 | $13,740 |
| 2022 | $926 | $12,840 | $3,480 | $9,360 |
| 2021 | $929 | $13,210 | $3,580 | $9,630 |
| 2020 | $887 | $12,910 | $3,580 | $9,330 |
| 2019 | $901 | $12,910 | $3,580 | $9,330 |
| 2018 | $807 | $11,410 | $3,240 | $8,170 |
| 2017 | $804 | $11,410 | $3,240 | $8,170 |
| 2016 | $722 | $11,510 | $3,380 | $8,130 |
| 2015 | $731 | $11,510 | $3,380 | $8,130 |
| 2014 | $662 | $10,500 | $2,790 | $7,710 |
Agents Affiliated with this Home
-
O
Seller's Agent in 2020
ORRIN THOMPSON
REAL ESTATE WEST
14 Total Sales
-

Seller Co-Listing Agent in 2020
HEIDI JO ELDER
HOMESMART REALTY PARTNERS
(970) 623-0301
5 in this area
42 Total Sales
-

Buyer's Agent in 2020
Mark Towner
RE/MAX RISE UP
(970) 216-3867
33 in this area
194 Total Sales
-
B
Seller's Agent in 2018
BEN HILL
HILL & HOMES, LLC
-

Buyer's Agent in 2018
Jason Wilbur
BRAY REAL ESTATE
(303) 819-2554
4 in this area
40 Total Sales
Map
Source: Grand Junction Area REALTOR® Association
MLS Number: 20196640
APN: 2945-114-12-004
- 1421 N 7th St
- 1915 N 7th St
- 1920 N 8th St
- 1711 N 5th St
- 1811 N 4th St
- 580 Bookcliff Ave Unit 5
- 1006 Belford Ave
- 1140 Walnut Ave Unit 5
- 1140 Walnut Ave Unit 35
- 1140 Walnut Ave Unit 37
- 1140 Walnut Ave Unit 12
- 2150 College Place Unit 22
- 735 Teller Ave
- 935 Teller Ave
- 1715 N 1st St
- 251 Belford Ave
- 1290 N 13th St
- 108 Hillcrest Dr
- 1344 Kennedy Ave Unit A,B,C
- 139 Independent Ave






