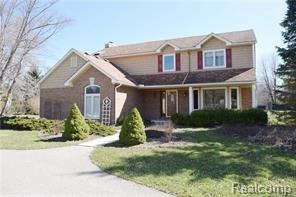* MOVE IN & ENJOY - QUALITY UPDATES THROUGHOUT & CLOSE TO EVERYTHING YOU NEED* *HIGH RANKED HARTLAND SCHOOLS *2nd flr laundry *Huge master suite w/vaulted ceil.,bath w/jetted tub,sep.shower,wic,skylite *Part.Fin.Bsmt *Fam.Rm F/P *PRIVATE 2.4 acre lot (approx 1 ACRE FENCED)w/plenty room for outbuilding *Partial Opening from Kit. to Fam.Rm (can watch tv from kit.or fam rm) *Huge horseshoe drive w/xtra pad *Side turned garage *Lg.deck* *12 x12 shed *Covered front porch *UPDATES INCL: LENNOX FURN&C/A Under Warranty til 10/5/18 (08), DIMENSIONAL ROOF(07), PELLA WIND.&2 DRWALLS(07),CEDAR SHAKE VINYL SIDING(07),REVERSE OSMOSIS SYSTEM(11),50 GAL HWT(13),KIT QUARTZ COUNTERS(12), HARDWD FLRS ENTRY,STAIRS&HALL(13), BSMT GLASS BLOCK WINDOWS(14),PELLA STORM DR(14), FENCE(14),BLOWN-IN ATTIC INSUL(14), DECK RESTAINED&NEW SHED ROOF(17) *Wired for Generator*Appliances incl.*Hacker is Paved w/Bike/Walk Lanes & House sits Back from Rd.*Lot extends past fence to lg area w/big firepit(ends at farm fence).

