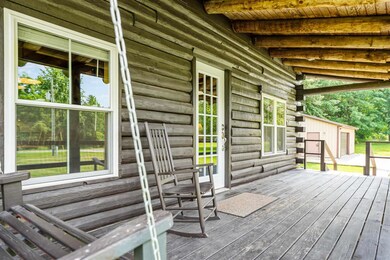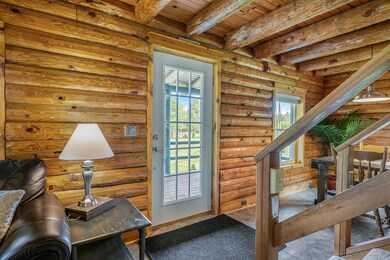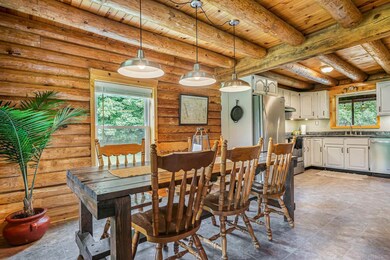
1616 N Mountain Lake Rd Albion, IN 46701
Highlights
- Pier or Dock
- Access To Lake
- Waterfront
- Parking available for a boat
- Spa
- Open Floorplan
About This Home
As of November 2024Picture perfect revitalized log home on sprawling 2.4 half wooded acres with access to Lower Long Lake! Stunning & unique, this 3 bedroom, 2.5 bath cabin has everything you need from finished daylight basement to hot tub that stays & workshop in garage—plus it’s move-in ready! Located in quiet, peaceful neighborhood with no through traffic, there’s separate double lot for lake access/frontage. Almost fairytale setting both inside & out, exterior is idyllic with green roof matching lush environment, tidy rock beds & raised covered porch perfect for lounging in shade. Oversized garage is detached with large workshop area & additional storage. The full wooded acre behind the home is ready for all your outdoor activities. It includes trails as well as a gun range & backstop! Inside you’ll find classic log atmosphere expertly blended with rustic modern charm. Truly fantastic space & open concept that flows around central stairway; cozy living with log ceiling & walls & black wood-burning stove. Formal dining with plenty of room for entertaining next to open kitchen with lots of white cabinets & SS appliances. Half bath with modern vanity & framed mirror next to laundry/back porch exit complete main level. Upstairs are 2 beds & shared full bath with double sinks, tub/shower & stylish mix of textures. The full bathroom boasts slate heated floors with the rooms own thermostat! Primary bedroom is spacious with wood panel ceiling that matches doors & built-in shelf on angular wall. Head downstairs for a more modern vibe with eye-catching accents like stone on the gas log fireplace, metal bar, & printed tin accent ceiling. 3rd bedroom is down here too with en suite bath behind sliding barn door & walk-in shower. Excellent area for 2nd living/rec room & full wet bar equipped with triple reverse osmosis system, next to pantry/closet. The screened in porch is sure to be popular, giving you gorgeous wrap-around nature views while staying cool with an overhead fan. Steps lead down to back yard oasis complete with hot tub & tiled patio. Yard has ample room for all kinds of activities & a garden box; more yard down by waterfront with a fire pit. Lower Long Lake is a no wake lake with great fishing (pontoons & fishing boats allowed). Are you ready for your best summers yet? Take action today!
Home Details
Home Type
- Single Family
Est. Annual Taxes
- $743
Year Built
- Built in 1990
Lot Details
- 2.39 Acre Lot
- Lot Dimensions are 387x291x199x215x104x102
- Waterfront
- Backs to Open Ground
- Rural Setting
- Kennel
- Property has an invisible fence for dogs
- Partially Wooded Lot
- Zoning described as LR
Parking
- 2 Car Detached Garage
- Garage Door Opener
- Gravel Driveway
- Parking available for a boat
Home Design
- Cabin
- Shingle Roof
- Log Siding
Interior Spaces
- 2-Story Property
- Open Floorplan
- Wet Bar
- Ceiling Fan
- Gas Log Fireplace
- Workshop
- Screened Porch
- Utility Room in Garage
- Video Cameras
Kitchen
- Electric Oven or Range
- Laminate Countertops
Flooring
- Carpet
- Slate Flooring
- Vinyl
Bedrooms and Bathrooms
- 3 Bedrooms
- Walk-In Closet
- Bathtub with Shower
- Separate Shower
Laundry
- Laundry on main level
- Electric Dryer Hookup
Finished Basement
- Basement Fills Entire Space Under The House
- Sump Pump
- Block Basement Construction
- 1 Bathroom in Basement
- 1 Bedroom in Basement
- Natural lighting in basement
Eco-Friendly Details
- Energy-Efficient Windows
- Energy-Efficient Lighting
Outdoor Features
- Spa
- Access To Lake
- Dock Rights
- Lake Property
- Lake, Pond or Stream
- Patio
Schools
- Wolf Lake Elementary School
- Central Noble Middle School
- Central Noble High School
Utilities
- Multiple cooling system units
- Baseboard Heating
- Heating System Powered By Leased Propane
- Propane
- Private Company Owned Well
- Well
- Septic System
Community Details
- Pier or Dock
Listing and Financial Details
- Assessor Parcel Number 57-15-28-100-120.000-021
Ownership History
Purchase Details
Home Financials for this Owner
Home Financials are based on the most recent Mortgage that was taken out on this home.Purchase Details
Home Financials for this Owner
Home Financials are based on the most recent Mortgage that was taken out on this home.Purchase Details
Home Financials for this Owner
Home Financials are based on the most recent Mortgage that was taken out on this home.Purchase Details
Similar Homes in Albion, IN
Home Values in the Area
Average Home Value in this Area
Purchase History
| Date | Type | Sale Price | Title Company |
|---|---|---|---|
| Deed | $330,000 | Assurance Title Company Llc | |
| Deed | $296,100 | North American Title Company L | |
| Deed | $110,000 | Servicelink | |
| Deed | $115,000 | Marinosci Law Group Pc |
Property History
| Date | Event | Price | Change | Sq Ft Price |
|---|---|---|---|---|
| 11/22/2024 11/22/24 | Sold | $330,000 | -5.7% | $160 / Sq Ft |
| 10/19/2024 10/19/24 | Pending | -- | -- | -- |
| 10/12/2024 10/12/24 | For Sale | $350,000 | +18.2% | $170 / Sq Ft |
| 09/01/2021 09/01/21 | Sold | $296,100 | +7.7% | $144 / Sq Ft |
| 07/26/2021 07/26/21 | Pending | -- | -- | -- |
| 07/23/2021 07/23/21 | For Sale | $274,900 | +149.9% | $133 / Sq Ft |
| 09/11/2015 09/11/15 | Sold | $110,000 | +10.1% | $52 / Sq Ft |
| 08/03/2015 08/03/15 | Pending | -- | -- | -- |
| 07/15/2015 07/15/15 | For Sale | $99,900 | -- | $47 / Sq Ft |
Tax History Compared to Growth
Tax History
| Year | Tax Paid | Tax Assessment Tax Assessment Total Assessment is a certain percentage of the fair market value that is determined by local assessors to be the total taxable value of land and additions on the property. | Land | Improvement |
|---|---|---|---|---|
| 2024 | $1,488 | $275,000 | $35,100 | $239,900 |
| 2023 | $1,538 | $266,800 | $33,900 | $232,900 |
| 2022 | $1,512 | $252,700 | $31,400 | $221,300 |
| 2021 | $774 | $156,100 | $20,000 | $136,100 |
| 2020 | $740 | $136,500 | $16,800 | $119,700 |
| 2019 | $675 | $129,900 | $16,000 | $113,900 |
| 2018 | $622 | $120,100 | $16,000 | $104,100 |
| 2017 | $606 | $118,200 | $16,000 | $102,200 |
| 2016 | $541 | $115,400 | $15,700 | $99,700 |
| 2014 | $450 | $112,600 | $15,700 | $96,900 |
Agents Affiliated with this Home
-
Wendy France

Seller's Agent in 2024
Wendy France
CENTURY 21 Bradley Realty, Inc
(260) 445-2062
159 Total Sales
-
Elius Hogan

Buyer's Agent in 2024
Elius Hogan
Hosler Realty Inc - Kendallville
(260) 350-2166
54 Total Sales
-
Lauren South

Seller's Agent in 2021
Lauren South
Keller Williams Realty Group
(260) 564-4574
98 Total Sales
-
J
Seller's Agent in 2015
Joe Leksich
eXp Realty, LLC
-
G
Seller Co-Listing Agent in 2015
Greg Leksich
Ambitions Real Estate, Inc.
-
Nick Miller
N
Buyer's Agent in 2015
Nick Miller
Minear Real Estate
(260) 444-1842
13 Total Sales
Map
Source: Indiana Regional MLS
MLS Number: 202129797
APN: 571528100120000021
- 3433 W 200 N
- 368 N Oakwood Dr
- 3122 W 1st Dr
- 3100 N 350 W
- 3046 N Long Lake Rd
- 2191 W Baseline Rd
- 4011 W 50 S
- 813 S 300 W
- 3774 W Albion Rd
- 985 U S 33
- 303 Renee Way
- 1184 N 25 W
- 306 Riverview Dr
- 706 Taylor Ln
- 313 S Oak St
- 2150 N Us Highway 33
- 315 N York St
- 506 N Liberty Dr
- 6511 W Cromwell Rd
- 1056 S 50 W






