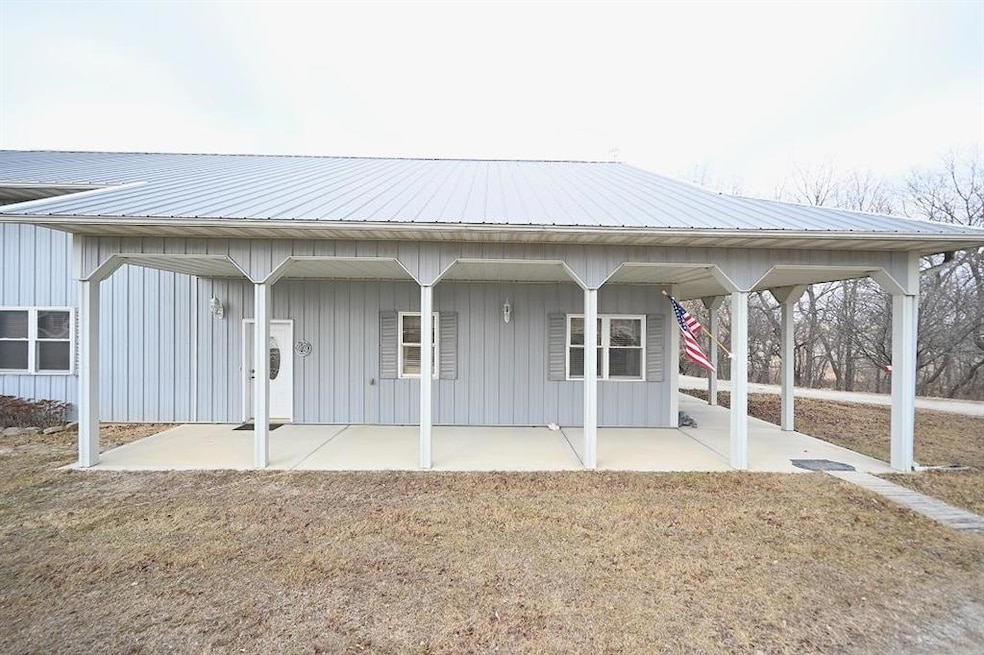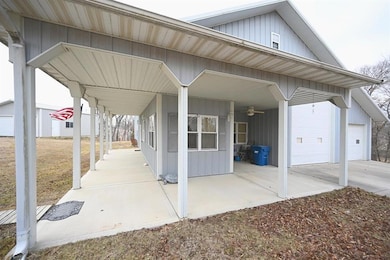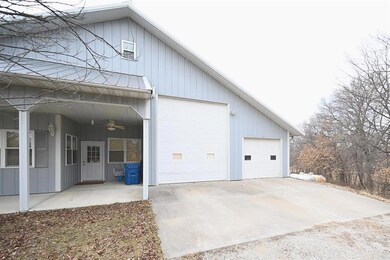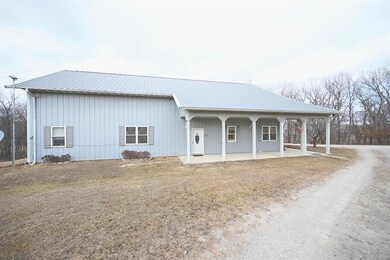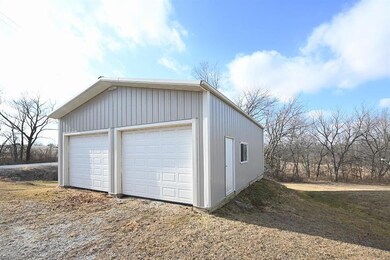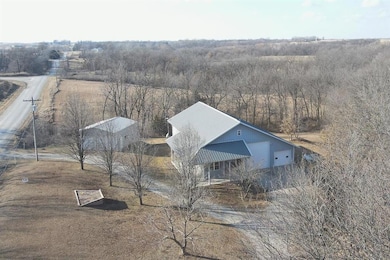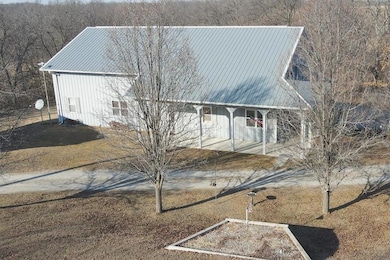
1616 NE 280th St Lathrop, MO 64465
Estimated Value: $254,000 - $404,000
Highlights
- Wooded Lot
- Ranch Style House
- Great Room
- Plattsburg High School Rated 9+
- Loft
- No HOA
About This Home
As of June 2023You will love the country & close to town, living on 9 acres. This home has two bedrooms, large great room, large bathroom with laundry room, kitchen and dining. Two car detached garage approx. 39x12, garages attached to the home are so huge and could be easily made into living space to make the home bigger, has a balcony loft and a work shop. RV side approx. 15Wx50L the other side of inside garage is approx. 24x28 Wow so much garage space along with loft and work shop.
The workshop area you could take the wall down to the extra bedroom and make it bigger. Would wall off the loft area in garage and make loft part of the home! So many ideas you can do to make this home just perfect with the country feeling on the 9 acres. Lots of woods for hunting, deer, turkeys, there is a creek. The seller's did use crops for Hay. Beautiful front cover porch. This home is maintenance free with a circle drive lots of parking and tons of room for all your outside toys.
Perfect home with acres. You will love this home for your family - all on one level living!
Last Agent to Sell the Property
RE/MAX House of Dreams License #BR00228191 Listed on: 03/13/2023

Home Details
Home Type
- Single Family
Est. Annual Taxes
- $1,715
Year Built
- Built in 2002
Lot Details
- 9 Acre Lot
- Home fronts a stream
- Wooded Lot
- Many Trees
Parking
- 4 Car Garage
- Front Facing Garage
- Side Facing Garage
- Garage Door Opener
Home Design
- Ranch Style House
- Traditional Architecture
- Slab Foundation
- Metal Roof
- Metal Siding
Interior Spaces
- 1,480 Sq Ft Home
- Ceiling Fan
- Great Room
- Combination Kitchen and Dining Room
- Loft
- Workshop
- Carpet
- Laundry on main level
Kitchen
- Eat-In Kitchen
- Dishwasher
- Kitchen Island
- Disposal
Bedrooms and Bathrooms
- 2 Bedrooms
- 1 Full Bathroom
Outdoor Features
- Covered patio or porch
Schools
- Plattsburg Elementary School
- Plattsburg High School
Utilities
- Forced Air Heating and Cooling System
- Heating System Uses Propane
- Septic Tank
Community Details
- No Home Owners Association
Listing and Financial Details
- Assessor Parcel Number 10-02.0-04-000-000-002.003
- $0 special tax assessment
Ownership History
Purchase Details
Home Financials for this Owner
Home Financials are based on the most recent Mortgage that was taken out on this home.Purchase Details
Home Financials for this Owner
Home Financials are based on the most recent Mortgage that was taken out on this home.Purchase Details
Similar Homes in Lathrop, MO
Home Values in the Area
Average Home Value in this Area
Purchase History
| Date | Buyer | Sale Price | Title Company |
|---|---|---|---|
| Karsten Lisa | -- | None Listed On Document | |
| Sparks Harold | -- | New Title Company Name | |
| Hoover William Wayne | -- | -- |
Property History
| Date | Event | Price | Change | Sq Ft Price |
|---|---|---|---|---|
| 06/07/2023 06/07/23 | Sold | -- | -- | -- |
| 04/14/2023 04/14/23 | Pending | -- | -- | -- |
| 03/29/2023 03/29/23 | Price Changed | $339,900 | -8.8% | $230 / Sq Ft |
| 03/13/2023 03/13/23 | For Sale | $372,900 | -0.6% | $252 / Sq Ft |
| 05/23/2022 05/23/22 | Sold | -- | -- | -- |
| 03/29/2022 03/29/22 | Pending | -- | -- | -- |
| 03/19/2022 03/19/22 | For Sale | $375,000 | -- | $253 / Sq Ft |
Tax History Compared to Growth
Tax History
| Year | Tax Paid | Tax Assessment Tax Assessment Total Assessment is a certain percentage of the fair market value that is determined by local assessors to be the total taxable value of land and additions on the property. | Land | Improvement |
|---|---|---|---|---|
| 2024 | $1,867 | $28,046 | $3,975 | $24,071 |
| 2023 | $1,867 | $28,046 | $3,975 | $24,071 |
| 2022 | $1,732 | $25,857 | $3,975 | $21,882 |
| 2021 | $1,715 | $25,857 | $3,975 | $21,882 |
| 2020 | $1,574 | $23,583 | $3,690 | $19,893 |
| 2019 | $1,568 | $23,583 | $3,690 | $19,893 |
| 2018 | $1,569 | $23,583 | $3,690 | $19,893 |
| 2017 | $1,564 | $23,583 | $3,690 | $19,893 |
| 2016 | $1,587 | $23,583 | $3,690 | $19,893 |
| 2013 | -- | $23,580 | $0 | $0 |
Agents Affiliated with this Home
-
Patty Farr

Seller's Agent in 2023
Patty Farr
RE/MAX House of Dreams
(816) 405-7712
252 Total Sales
-
Darlene Bailey

Buyer's Agent in 2023
Darlene Bailey
RE/MAX Advantage
(816) 590-6253
49 Total Sales
-
Dan Earley

Seller's Agent in 2022
Dan Earley
RE/MAX
(816) 632-0673
71 Total Sales
-
A
Buyer's Agent in 2022
Ann Bruening
Keller Williams KC North
(816) 730-2898
Map
Source: Heartland MLS
MLS Number: 2425036
APN: 10-02.0-04-000-000-002.003
- 1133 NW Brethren Church Rd
- 0 NW Brethren Church Rd
- TRACK 1 NW Brethren Church Rd
- 1282 NW Vanderau Ln
- 3408 Missouri 116
- 0 NW 305th St
- 205 Patricia St
- 104 Ash St
- 113 Elm St
- 32 NW 310th St
- 411 N Main St
- 604 Walnut St
- 906 Plattsburg St
- 0 116 Hwy Unit 2216369
- 509 N 6th St
- 405 S Walnut St
- 500 A&B S 3rd St
- 311 Center St
- 502 A&B 3rd St
- 517 W Clay Ave
- 1616 NE 280th St
- 1376 NE 280th St
- 2750 NE Shikles Rd
- 1375 NE 280th St
- 2742 NE Shikles Rd
- 0 NE Dixon Rd
- 8th & Maple St
- LOT 3 SW Dubois Dr
- 38 Ac- J Hwy
- Lot 9 Holiday Harbor N A
- 208th "C" Hwy
- Tract5 SW Springtown Rd
- 3479 NE Dixon Rd
- 000 NE Dixon Rd
- 2276 NE 280th St
- 3702 NE Dixon Rd
- 2530 NE 280th St
- 1393 NE 288th St
- 2556 NE 280th St
- 1295 NE 288th St
