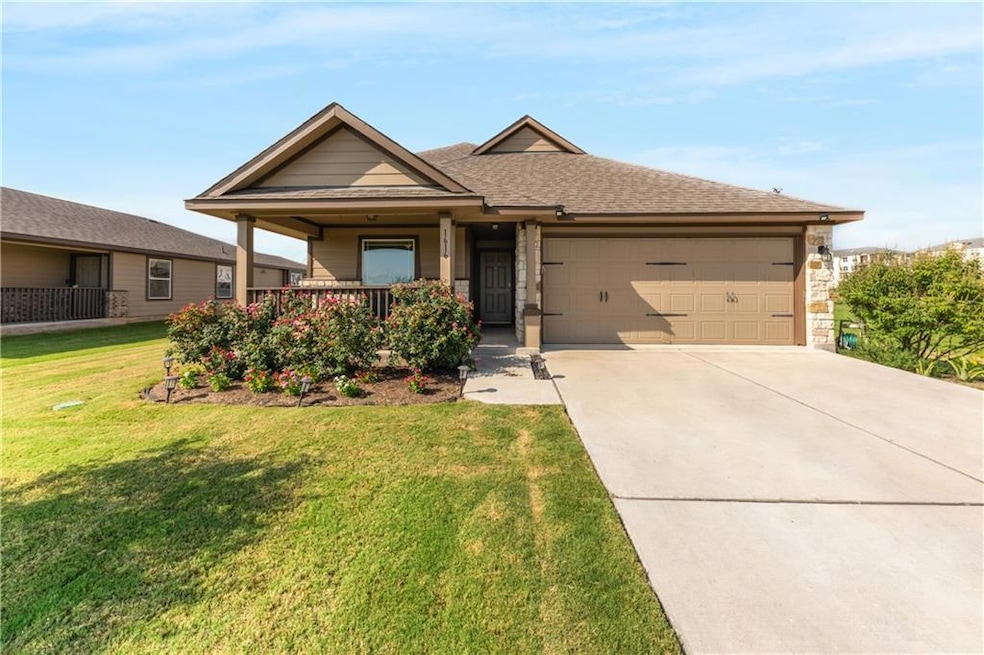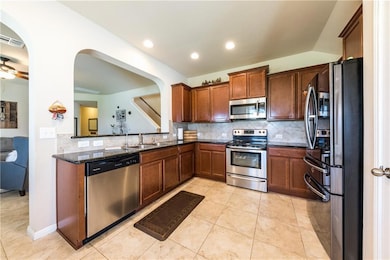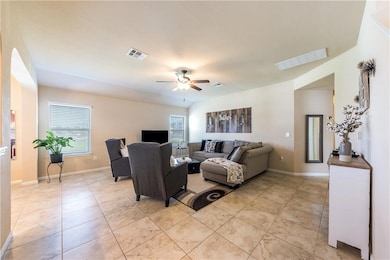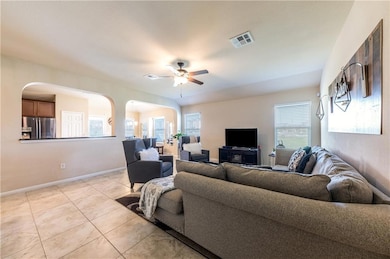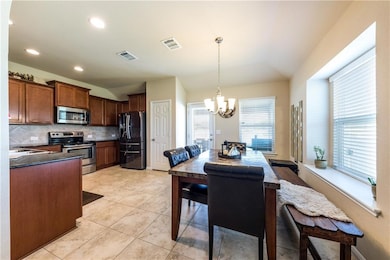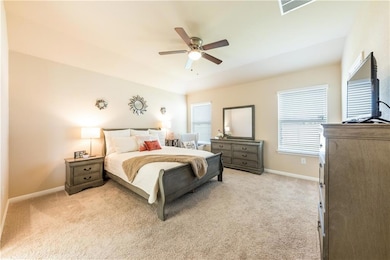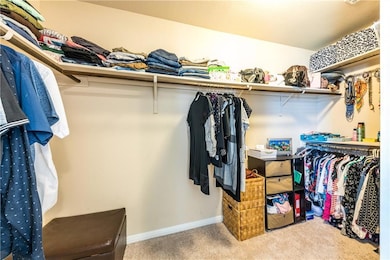1616 Portchester Castle Path Pflugerville, TX 78660
Highland Park NeighborhoodHighlights
- Main Floor Primary Bedroom
- Hydromassage or Jetted Bathtub
- Game Room
- Highland Park Elementary School Rated A-
- Granite Countertops
- 3-minute walk to Stone Hill Park
About This Home
Spacious and well-maintained 4-bedroom, 3-full-bathroom home in the desirable Highland Park neighborhood of Pflugerville. This 2,098 sq ft residence feels like living in a one-story home: the main level offers a private primary suite with garden tub, dual vanities, and separate shower, plus two additional bedrooms and another full bath. Upstairs, you'll find a versatile game room along with a fourth bedroom and a third full bath — ideal for guests or extended family. The open floor plan includes multiple living areas and a kitchen with granite countertops. Enjoy outdoor living with a covered front porch, back patio, and fully fenced backyard. Includes refrigerator, washer, dryer, and landscaping services for easy living. Pets welcome with deposit. Conveniently located near parks, trails, and Stone Hill Town Center, with easy access to major highways. Available for move-in July 18th.
Listing Agent
JPAR Round Rock Brokerage Phone: (800) 683-5651 License #0677993 Listed on: 07/02/2025

Home Details
Home Type
- Single Family
Est. Annual Taxes
- $9,020
Year Built
- Built in 2016
Lot Details
- 7,841 Sq Ft Lot
- South Facing Home
- Back Yard Fenced
Parking
- 2 Car Attached Garage
- Garage Door Opener
- Driveway
Home Design
- Slab Foundation
- Shingle Roof
- Stone Siding
- Vinyl Siding
Interior Spaces
- 2,098 Sq Ft Home
- 2-Story Property
- Ceiling Fan
- Blinds
- Game Room
Kitchen
- Eat-In Kitchen
- Oven
- Microwave
- Dishwasher
- Granite Countertops
Flooring
- Carpet
- Tile
Bedrooms and Bathrooms
- 4 Bedrooms | 3 Main Level Bedrooms
- Primary Bedroom on Main
- 3 Full Bathrooms
- Double Vanity
- Hydromassage or Jetted Bathtub
- Garden Bath
- Separate Shower
Laundry
- Laundry Room
- Dryer
- Washer
Schools
- Highland Park Elementary School
- Park Crest Middle School
- Hendrickson High School
Additional Features
- Covered patio or porch
- Central Heating
Listing and Financial Details
- Security Deposit $2,500
- Tenant pays for all utilities
- The owner pays for association fees
- 12 Month Lease Term
- $45 Application Fee
- Assessor Parcel Number 02824603230000
- Tax Block N
Community Details
Overview
- Property has a Home Owners Association
- Highland Park Ph D Sec 6 Subdivision
Recreation
- Community Pool
- Park
- Trails
Pet Policy
- Pet Deposit $400
- Dogs Allowed
- Medium pets allowed
Map
Source: Unlock MLS (Austin Board of REALTORS®)
MLS Number: 4524378
APN: 865882
- 18515 Bandelier Dr
- 18801 Edinburgh Castle Rd
- 1617 Seeger Dr Unit 17
- 1024 Portchester Castle Path
- 815 Craters of the Moon Blvd
- 19000 Obed River Dr
- 909 Rochester Castle Way
- 721 Noatak Trail
- 19105 Obed River Dr
- 19108 Obed River Dr
- 1040 Kensington Castle Trail
- 18201 Bandelier Dr
- 18812 Huntingtower Castle Blvd
- 728 Stokesay Castle Path
- 701 Portchester Castle Path
- 700 Stokesay Castle Path
- 705 N Cascades Ave Unit 2
- 18324 Cuyahoga Dr
- 18132 Great Basin Ave
- 17832 Kenai Fjords Dr
- 1520 Portchester Castle Path
- 1225 Town Center Dr
- 18532 Mammoth Cave Blvd Unit 2
- 18409 Bandelier Dr
- 18520 Mammoth Cave Blvd
- 1316 Town Center Dr
- 1300 Rauscher Rd
- 2725 Louris Ln
- 2712 Shimsham Dr
- 18401 Tallgrass Prairie Dr
- 18612 Pfluger Farm Ln
- 18800 Caisteal Castle Path
- 17900 Pfluger Farm Ln
- 1115 Black Canyon St
- 19021 Raglan Castle Path
- 1716 Kingston Lacy Blvd
- 19365 Wilke Ln
- 701 Stokesay Castle Path
- 18404 Cumberland Gap St
- 309 Cane River Rd
