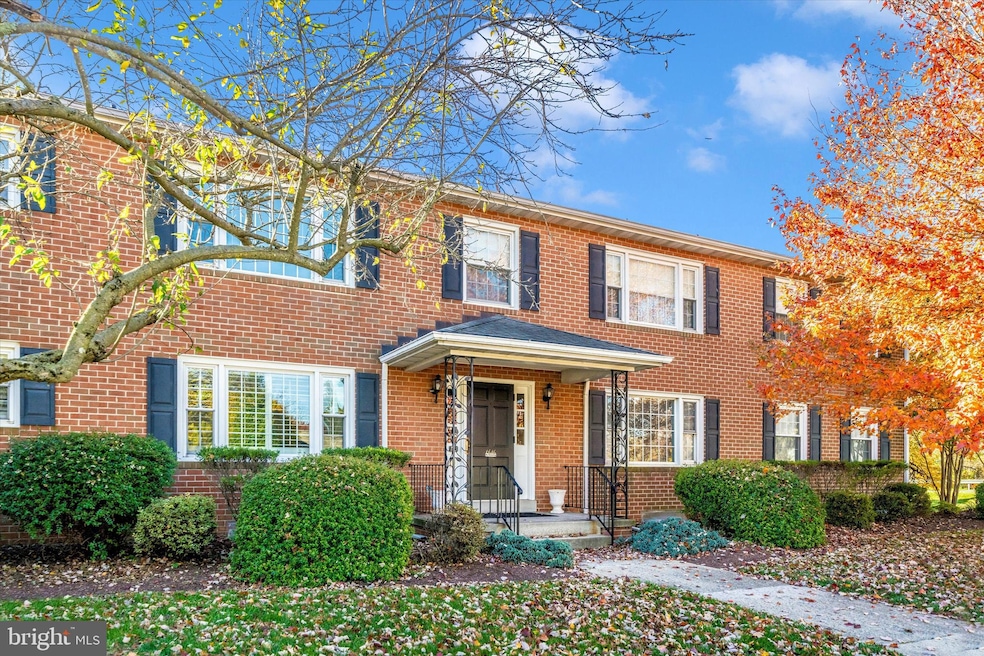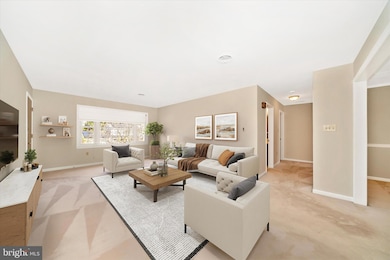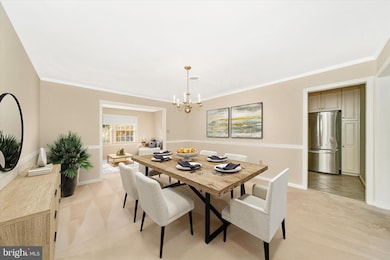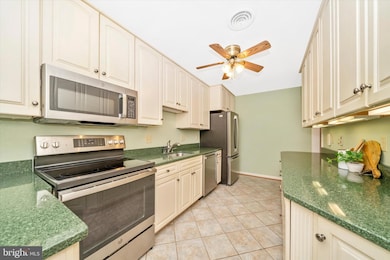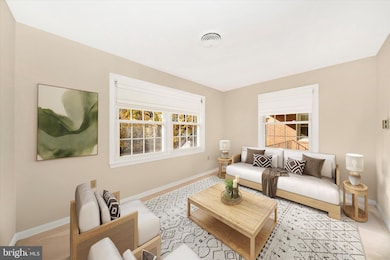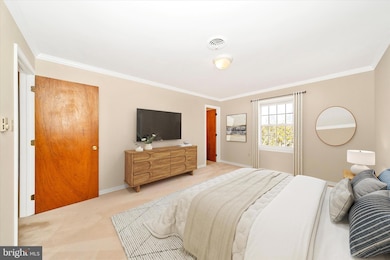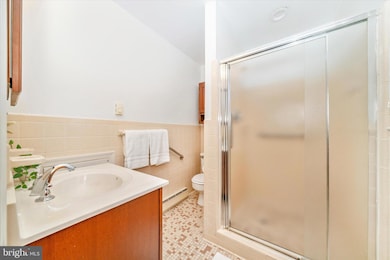1616 Rock Creek Dr Unit 4 Frederick, MD 21702
Villa Estates NeighborhoodEstimated payment $1,989/month
Highlights
- Active Adult
- Traditional Floor Plan
- Workshop
- Gourmet Galley Kitchen
- Traditional Architecture
- Upgraded Countertops
About This Home
Beautiful, spacious, and perfectly positioned backing to Waterford Park, this bright and inviting home offers one of the most desirable settings in a condominium community. Step inside to find freshly painted rooms, large windows that fill the space with natural light, and a thoughtful layout that lives large and comfortably.
Unlike most condominiums, this home features a full-size living room, a separate formal dining room, and a bonus den or sunroom—ideal for relaxing, reading, or entertaining guests. The updated kitchen shines with 42-inch cabinets, granite countertops, stainless steel appliances, and was designed to maximize the storage and workspace. A door from the kitchen opens to a private balcony with peaceful views of Waterford Park.
The primary bedroom suite offers a full wall of closet space and a private full bath, while the second bedroom is also generously sized and enjoys access to a second full bath in the hallway.
Additional features include a private storage or hobby room on the ground level and an oversized one-car garage—a rare find in this type of community.
Located just minutes from major commuter routes, shopping, and dining, this home also connects directly to the shared-use path through Waterford Park, leading all the way to downtown Frederick.
Enjoy a low-maintenance lifestyle in a friendly, well-maintained 55+ community, surrounded by nature and convenience.
Listing Agent
(301) 788-1887 jennifer@bachrealestate.com Bach Real Estate Listed on: 11/06/2025
Property Details
Home Type
- Co-Op
Est. Annual Taxes
- $3,695
Year Built
- Built in 1968
HOA Fees
- $360 Monthly HOA Fees
Parking
- 1 Car Direct Access Garage
- 1 Driveway Space
- Oversized Parking
- Parking Storage or Cabinetry
- Rear-Facing Garage
- Garage Door Opener
- On-Street Parking
Home Design
- Traditional Architecture
- Entry on the 2nd floor
- Brick Exterior Construction
- Asphalt Roof
Interior Spaces
- 1,610 Sq Ft Home
- Property has 1 Level
- Traditional Floor Plan
- Chair Railings
- Crown Molding
- Ceiling Fan
- Replacement Windows
- Insulated Windows
- Window Treatments
- Window Screens
- Living Room
- Formal Dining Room
- Den
- Storage Room
- Fire and Smoke Detector
Kitchen
- Gourmet Galley Kitchen
- Electric Oven or Range
- Self-Cleaning Oven
- Stove
- Built-In Microwave
- Dishwasher
- Upgraded Countertops
- Disposal
Flooring
- Carpet
- Ceramic Tile
Bedrooms and Bathrooms
- 2 Main Level Bedrooms
- En-Suite Bathroom
- 2 Full Bathrooms
- Bathtub with Shower
- Walk-in Shower
Laundry
- Laundry Room
- Electric Dryer
- Washer
Unfinished Basement
- Walk-Out Basement
- Partial Basement
- Connecting Stairway
- Rear Basement Entry
- Shelving
- Workshop
- Laundry in Basement
Outdoor Features
- Balcony
- Outdoor Storage
Utilities
- Central Air
- Heat Pump System
- Vented Exhaust Fan
- Electric Water Heater
- Municipal Trash
Listing and Financial Details
- Assessor Parcel Number 1102463148
Community Details
Overview
- Active Adult
- Association fees include common area maintenance, lawn maintenance, reserve funds, sewer, snow removal, water, exterior building maintenance
- Active Adult | Residents must be 55 or older
- Low-Rise Condominium
- Creek Plaza One Cooperative Condos
- Twin Creek Plaza Community
- Twin Creek Plaza Subdivision
Amenities
- Common Area
Pet Policy
- No Pets Allowed
Map
Home Values in the Area
Average Home Value in this Area
Tax History
| Year | Tax Paid | Tax Assessment Tax Assessment Total Assessment is a certain percentage of the fair market value that is determined by local assessors to be the total taxable value of land and additions on the property. | Land | Improvement |
|---|---|---|---|---|
| 2025 | $3,295 | $202,400 | $45,000 | $157,400 |
| 2024 | $3,295 | $177,100 | $0 | $0 |
| 2023 | $2,752 | $151,800 | $0 | $0 |
| 2022 | $2,315 | $126,500 | $30,000 | $96,500 |
| 2021 | $2,145 | $121,000 | $0 | $0 |
| 2020 | $2,111 | $115,500 | $0 | $0 |
| 2019 | $1,994 | $110,000 | $30,000 | $80,000 |
| 2018 | $1,962 | $110,000 | $30,000 | $80,000 |
| 2017 | $1,989 | $110,000 | $0 | $0 |
| 2016 | $2,093 | $110,000 | $0 | $0 |
| 2015 | $2,093 | $110,000 | $0 | $0 |
| 2014 | $2,093 | $110,000 | $0 | $0 |
Property History
| Date | Event | Price | List to Sale | Price per Sq Ft | Prior Sale |
|---|---|---|---|---|---|
| 11/06/2025 11/06/25 | For Sale | $250,000 | +100.0% | $155 / Sq Ft | |
| 12/18/2012 12/18/12 | Sold | $125,000 | -10.7% | $78 / Sq Ft | View Prior Sale |
| 11/26/2012 11/26/12 | Pending | -- | -- | -- | |
| 07/20/2012 07/20/12 | For Sale | $139,900 | -- | $87 / Sq Ft |
Source: Bright MLS
MLS Number: MDFR2073068
APN: 02-463148
- 203 Baughmans Ln
- 1725 Atlas Dr
- 308 Baughmans Ln
- 302 Baughmans Ln Unit 302H
- 302 Baughmans Ln Unit E
- 302 Baughmans Ln Unit 304C
- 306 Baughmans Ln
- 1821 Dulaney Ct
- 111 Cavenrock Ct
- 1003 Lavenport Way
- 1861 Murdock Ct
- 124 Penwick Cir
- 103 Whiskey Creek Cir
- 1868 Murdock Ct
- 104 Mercer Ct
- 104 Mercer Ct
- 121 Whiskey Creek Cir
- 114 Whiskey Creek Cir
- 130 Mountain Creek Cir
- 120 Burgess Hill Way Unit 207
- 100 Alessandra Ct
- 122 Bishopstone Cir
- 1001 Carroll Pkwy
- 115 Heathfield Dr
- 1200 Little Brook Dr
- 150-A Willowdale Dr
- 317 W College Terrace
- 1070 Greenwall Place
- 16 Norva Ave
- 141 Willowdale Dr
- 1121 Frontline Dr
- 627 Biggs Ave Unit 1
- 91 Hill St
- 1877 Shookstown Rd Unit C
- 1877 Shookstown Rd Unit A
- 1877 Shookstown Rd Unit B
- 707 Fairview Ave
- 1225 Danielle Dr
- 564 Hollyberry Way
- 1250 Danielle Dr
