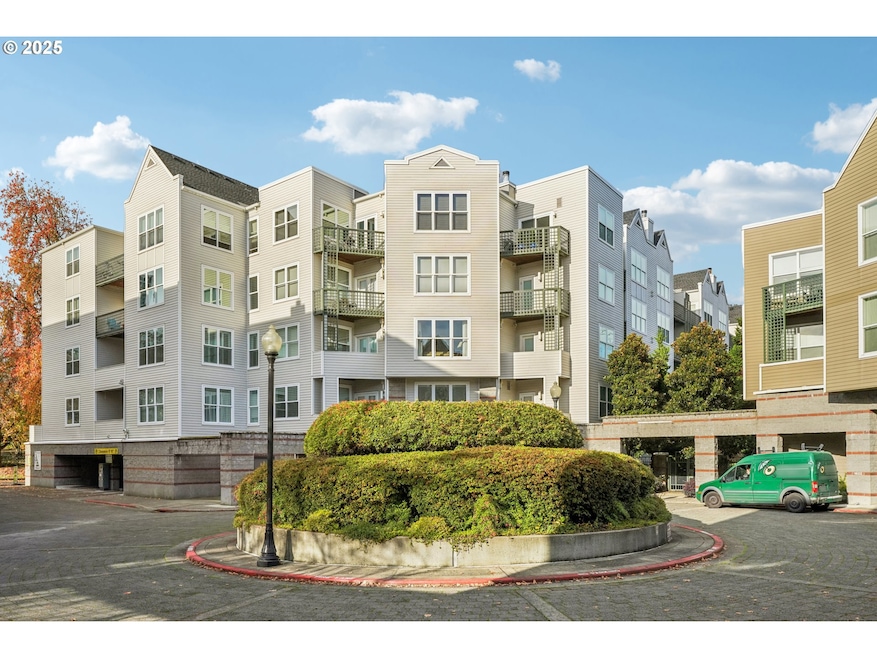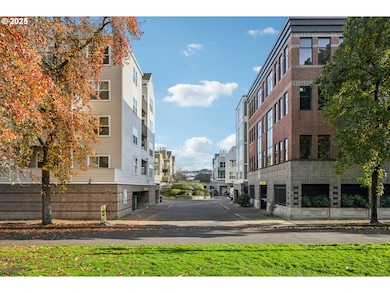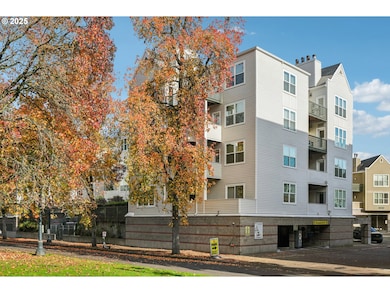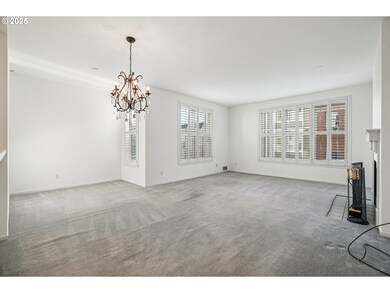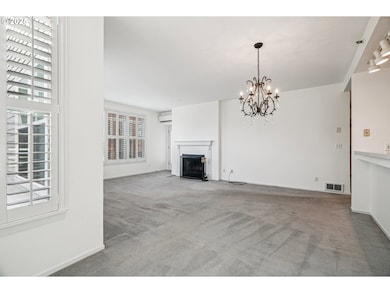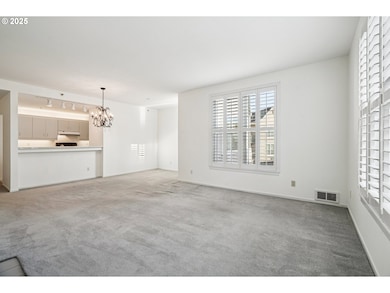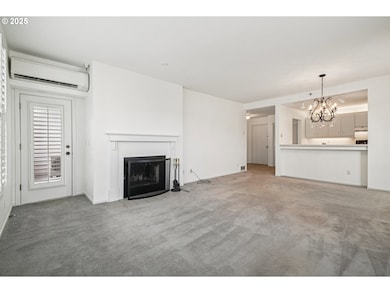1616 S Harbor Way Portland, OR 97201
Downtown Portland NeighborhoodEstimated payment $2,494/month
Highlights
- River Front
- 5-minute walk to Sw 1St & Harrison
- City View
- Ainsworth Elementary School Rated A-
- Gated Community
- 3-minute walk to South Waterfront Park
About This Home
Just Listed! This move in ready condo near the Willamette River is the one you're looking for! One level living with freshly painted interior. Great room style floorplan. Kitchen with eating bar. Large bedroom with two good sized closets. Wood burning fireplace and private covered deck for outdoor entertaining. All appliances included. Secured parking and entrance with elevator to your floor. Storage room in parking garage. HOA covers water/sewer/garbage and all building maintenance. Meeting room for private gatherings is also available to owners. Beautiful landscaped grounds and just short distance to the river and walkways along it. So many amenities just a short distance away. The Riverplace condo buildings have recently been updated and remodeled offering peace of mind for future owners. Call for a private showing today!
Listing Agent
Jason Maycumber
Redfin License #200302022 Listed on: 11/21/2025
Property Details
Home Type
- Condominium
Est. Annual Taxes
- $4,541
Year Built
- Built in 1986
Lot Details
- River Front
- 1 Common Wall
- Landscaped
HOA Fees
- $770 Monthly HOA Fees
Parking
- 1 Car Attached Garage
- Secured Garage or Parking
- Deeded Parking
- Controlled Entrance
Home Design
- Contemporary Architecture
- Composition Roof
Interior Spaces
- 834 Sq Ft Home
- 1-Story Property
- High Ceiling
- Wood Burning Fireplace
- Family Room
- Living Room
- Dining Room
- Wall to Wall Carpet
- City Views
- Intercom Access
Kitchen
- Dishwasher
- Stainless Steel Appliances
- Disposal
Bedrooms and Bathrooms
- 1 Primary Bedroom on Main
- 1 Full Bathroom
Laundry
- Laundry Room
- Washer and Dryer
Accessible Home Design
- Accessible Elevator Installed
- Accessibility Features
- Level Entry For Accessibility
- Accessible Entrance
Location
- Upper Level
Schools
- Ainsworth Elementary School
- West Sylvan Middle School
- Lincoln High School
Utilities
- Forced Air Heating and Cooling System
- Hot Water Heating System
- Electric Water Heater
- Municipal Trash
Listing and Financial Details
- Assessor Parcel Number R256586
Community Details
Overview
- 190 Units
- Riverplacecondos Association, Phone Number (503) 222-1863
- On-Site Maintenance
Amenities
- Community Deck or Porch
- Common Area
- Meeting Room
- Party Room
- Community Storage Space
Security
- Resident Manager or Management On Site
- Gated Community
- Fire Sprinkler System
Map
Home Values in the Area
Average Home Value in this Area
Property History
| Date | Event | Price | List to Sale | Price per Sq Ft |
|---|---|---|---|---|
| 11/21/2025 11/21/25 | For Sale | $255,000 | -- | $306 / Sq Ft |
Source: Regional Multiple Listing Service (RMLS)
MLS Number: 451686671
- 1616 S Harbor Way Unit 308
- 1710 S Harbor Way Unit 202
- 205 S Montgomery St Unit B204
- 205 S Montgomery St Unit 401
- 305 S Montgomery St Unit 508/507
- 305 S Montgomery St Unit 404
- 305 S Montgomery St Unit F409
- 1900 S River Dr Unit N402
- 1900 S River Dr Unit N1004
- 111 SW Harrison St Unit 15F
- 111 SW Harrison St Unit 4G
- 111 SW Harrison St Unit 5F
- 111 SW Harrison St Unit 4F
- 1930 S River Dr Unit W107
- 1930 S River Dr Unit W1001
- 1930 S River Dr Unit W504
- 1930 S River Dr Unit W1003
- 1920 S River Dr Unit E706
- 1920 S River Dr Unit E601
- 1920 S River Dr Unit 1204
- 140 SW Columbia St
- 111 SW Harrison St
- 1811 S River Dr
- 1414 SW 3rd Ave
- 1414 SW 3rd Ave
- 222 SW Harrison St
- 1330 SW 3rd Ave
- 1330 SW 3rd Ave Unit FL4-ID17
- 1330 SW 3rd Ave Unit FL6-ID18
- 1720 SW 4th Ave
- 2065 S River Pkwy
- 1720 SW 4th Ave Unit ID1267699P
- 1818 SW 4th Ave
- 245 SW Lincoln St
- 301 SW Lincoln St
- 1880 SW 5th Ave
- 2309 SW 1st Ave
- 434 SW College St
- 1410 SW Broadway
- 2211 SW 4th Ave
