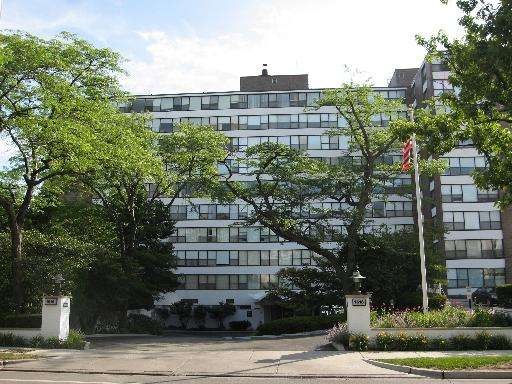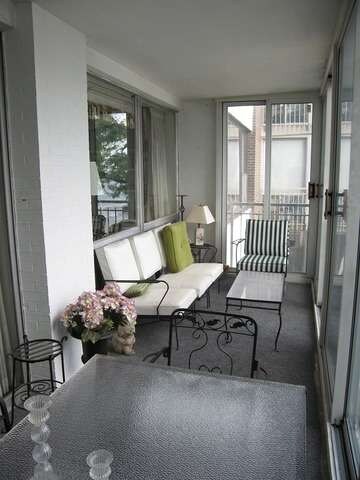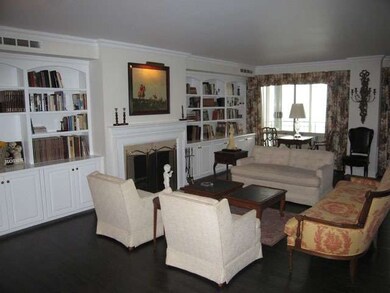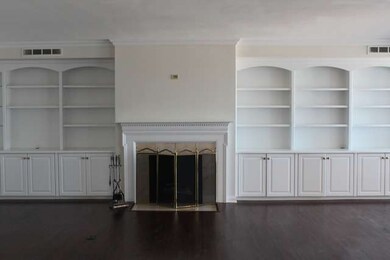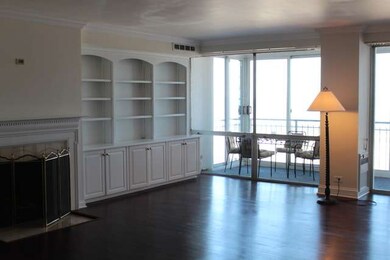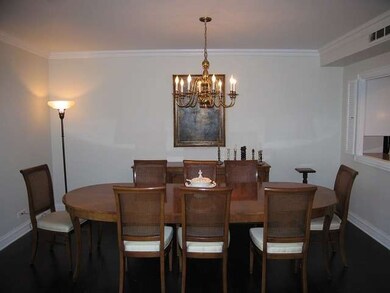
1616 Sheridan Rd, Unit 2E Wilmette, IL 60091
Highlights
- Valet Parking
- Enclosed Balcony
- Forced Air Heating and Cooling System
- Central Elementary School Rated A
- Attached Garage
- 4-minute walk to Langdon Park
About This Home
As of October 2024ELEGANT 3 BDRM IN HIGHLY DESIREABLE "E" TIER . THIS FABULOUS UNIT FEATURES AMAZING VIEWS OF LAKE MICHIGAN, STUNNING LIVING ROOM WITH CUSTOM BUIT IN BOOKCASES & FIREPLACE, HARDWOOD FLOORS, CROWN MOLDING, IN UNIT LAUNDRY, KITCHEN W/ DOUBLE OVEN, GRANITE COUNTERTOPS AND EXCELLENT STORAGE SPACE. THIS BUILDING HAS SPECTACULAR AMENITIES:VALET PARKING,GUEST PARKING, OUTDOOR POOL ,PARTY ROOM, GUEST SUITE AND PRIVATE BEACH
Last Agent to Sell the Property
Surf Real Estate Brokerage Inc License #471017834 Listed on: 06/08/2014
Last Buyer's Agent
Diane Baer
Compass Real Estate
Property Details
Home Type
- Condominium
Est. Annual Taxes
- $7,475
Year Built
- 1962
HOA Fees
- $1,754 per month
Parking
- Attached Garage
- Parking Available
- Visitor Parking
- Assigned Parking
Home Design
- Brick Exterior Construction
Kitchen
- Oven or Range
- Dishwasher
- Wine Cooler
- Disposal
Laundry
- Dryer
- Washer
Utilities
- Forced Air Heating and Cooling System
- Heating System Uses Gas
Additional Features
- Primary Bathroom is a Full Bathroom
- Enclosed Balcony
Community Details
- Valet Parking
Listing and Financial Details
- Senior Tax Exemptions
Ownership History
Purchase Details
Home Financials for this Owner
Home Financials are based on the most recent Mortgage that was taken out on this home.Purchase Details
Home Financials for this Owner
Home Financials are based on the most recent Mortgage that was taken out on this home.Purchase Details
Home Financials for this Owner
Home Financials are based on the most recent Mortgage that was taken out on this home.Purchase Details
Purchase Details
Purchase Details
Purchase Details
Similar Homes in the area
Home Values in the Area
Average Home Value in this Area
Purchase History
| Date | Type | Sale Price | Title Company |
|---|---|---|---|
| Warranty Deed | $840,000 | Proper Title | |
| Warranty Deed | $699,000 | Proper Title | |
| Warranty Deed | $699,000 | Proper Title | |
| Warranty Deed | $260,000 | None Available | |
| Interfamily Deed Transfer | -- | None Available | |
| Executors Deed | $375,000 | -- | |
| Warranty Deed | $250,000 | -- | |
| Interfamily Deed Transfer | -- | -- |
Mortgage History
| Date | Status | Loan Amount | Loan Type |
|---|---|---|---|
| Open | $588,000 | New Conventional | |
| Previous Owner | $202,000 | New Conventional | |
| Previous Owner | $208,000 | New Conventional | |
| Previous Owner | $306,000 | Credit Line Revolving | |
| Previous Owner | $149,000 | Unknown |
Property History
| Date | Event | Price | Change | Sq Ft Price |
|---|---|---|---|---|
| 05/08/2025 05/08/25 | Pending | -- | -- | -- |
| 05/01/2025 05/01/25 | For Sale | $799,900 | +14.4% | $444 / Sq Ft |
| 10/22/2024 10/22/24 | Sold | $699,000 | 0.0% | $388 / Sq Ft |
| 10/08/2024 10/08/24 | Pending | -- | -- | -- |
| 10/05/2024 10/05/24 | For Sale | $699,000 | +168.8% | $388 / Sq Ft |
| 07/22/2014 07/22/14 | Sold | $260,000 | -9.4% | $144 / Sq Ft |
| 06/08/2014 06/08/14 | Pending | -- | -- | -- |
| 06/08/2014 06/08/14 | For Sale | $287,000 | -- | $159 / Sq Ft |
Tax History Compared to Growth
Tax History
| Year | Tax Paid | Tax Assessment Tax Assessment Total Assessment is a certain percentage of the fair market value that is determined by local assessors to be the total taxable value of land and additions on the property. | Land | Improvement |
|---|---|---|---|---|
| 2024 | $7,475 | $32,941 | $5,073 | $27,868 |
| 2023 | $7,075 | $32,941 | $5,073 | $27,868 |
| 2022 | $7,075 | $32,941 | $5,073 | $27,868 |
| 2021 | $6,681 | $25,716 | $6,643 | $19,073 |
| 2020 | $5,145 | $25,716 | $6,643 | $19,073 |
| 2019 | $4,965 | $27,936 | $6,643 | $21,293 |
| 2018 | $3,092 | $19,180 | $5,314 | $13,866 |
| 2017 | $4,437 | $19,180 | $5,314 | $13,866 |
| 2016 | $4,169 | $19,180 | $5,314 | $13,866 |
| 2015 | $3,880 | $15,631 | $4,831 | $10,800 |
| 2014 | $3,819 | $15,631 | $4,831 | $10,800 |
| 2013 | $4,342 | $18,609 | $4,831 | $13,778 |
Agents Affiliated with this Home
-

Seller's Agent in 2025
Paul Gorney
eXp Realty
(773) 914-0023
15 in this area
112 Total Sales
-

Seller's Agent in 2024
Chris Veech
@ Properties
(847) 913-3662
27 in this area
91 Total Sales
-

Seller's Agent in 2014
Mary McCauley
Surf Real Estate Brokerage Inc
25 Total Sales
-
D
Buyer's Agent in 2014
Diane Baer
Compass Real Estate
About This Building
Map
Source: Midwest Real Estate Data (MRED)
MLS Number: MRD08638499
APN: 05-27-200-060-1014
- 1500 Sheridan Rd Unit 7G
- 1630 Sheridan Rd Unit 4M
- 1630 Sheridan Rd Unit 8K
- 1630 Sheridan Rd Unit 5K
- 1440 Sheridan Rd Unit 101
- 808 Ashland Ave
- 159 Abingdon Ave
- 111 Oxford Rd
- 1222 Chestnut Ave
- 1112 Sheridan Rd
- 220 Woodstock Ave
- 611 Elmwood Ave
- 929 Forest Ave
- 336 Leicester Rd
- 715 Forest Ave
- 1118 Forest Ave
- 633 Forest Ave
- 623 Forest Ave
- 338 Woodstock Ave
- 730 Lake Ave
