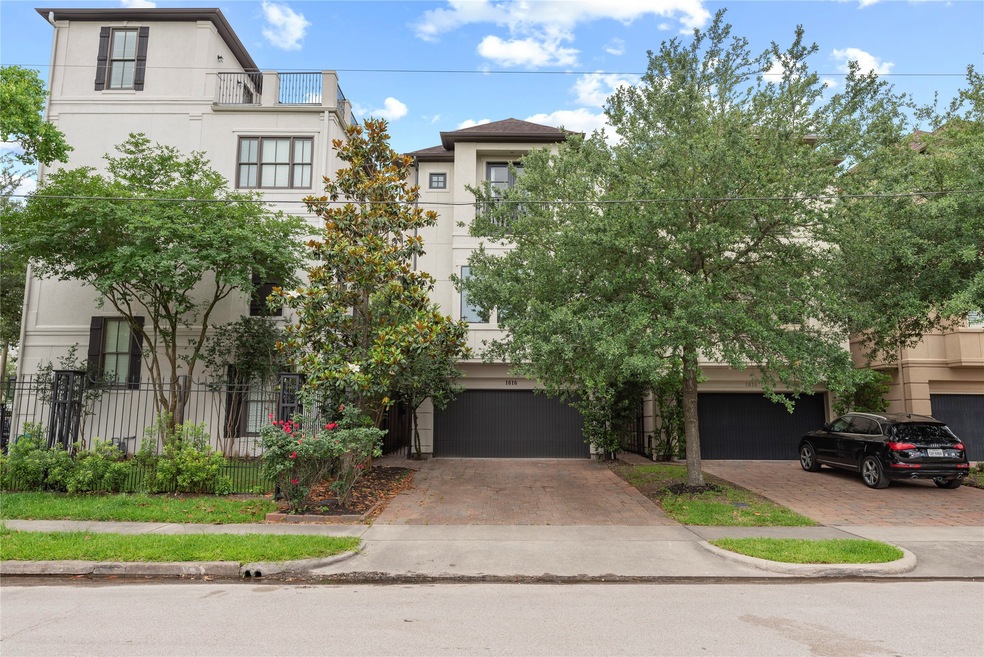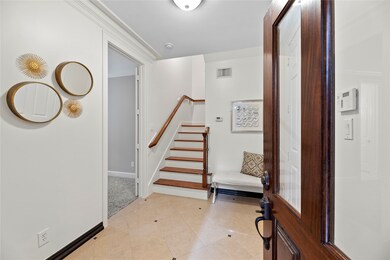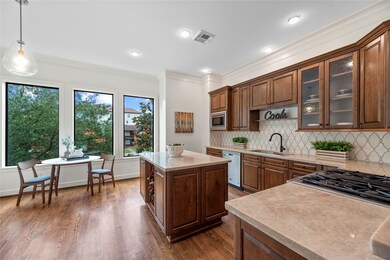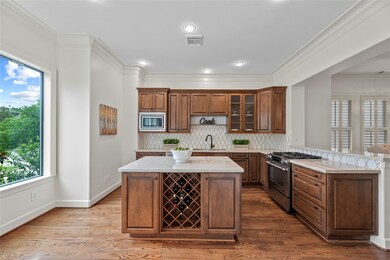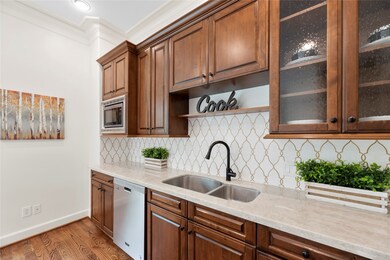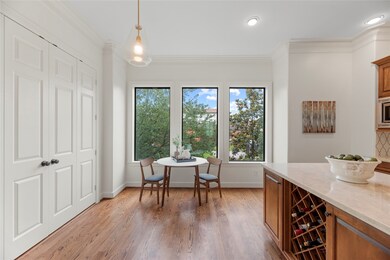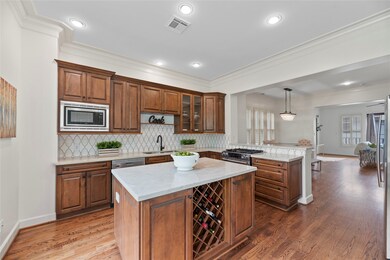
1616 Southmore Blvd Houston, TX 77004
Museum Park NeighborhoodHighlights
- Dual Staircase
- Deck
- Mediterranean Architecture
- Poe Elementary School Rated A-
- Marble Flooring
- High Ceiling
About This Home
As of June 2021Offer deadline Monday 24th at 1pm. Museum district, free-standing 3-story townhome with 3 bedrooms and 3.5 bathrooms. No HOA fees. Classically elegant interior with designer crown-molding, trim and attention to detail throughout. The chef’s kitchen contains brand new Taj Mahal quartzite counters + marble/brass arabesque backsplash that adds luxury-level design details, stainless steel appliance package and natural gas stove. Additional updates include full interior and exterior paint and new light fixtures. Quaint garden back patio and two balconies add outdoor living inside the city. Walk to the zoo, Hermann Park, and museums. No flooding throughout the home’s history. Zoned to coveted Poe Elementary. Motivated, out of town seller is looking for efficient closing on this incredible move-in ready home.
Last Agent to Sell the Property
Annette Premeaux
Rudder Realty, Inc. License #0499545 Listed on: 05/18/2021
Home Details
Home Type
- Single Family
Est. Annual Taxes
- $10,677
Year Built
- Built in 2005
Lot Details
- 1,893 Sq Ft Lot
- East Facing Home
- Back Yard Fenced
Parking
- 2 Car Attached Garage
- Garage Door Opener
Home Design
- Mediterranean Architecture
- Slab Foundation
- Composition Roof
- Stucco
Interior Spaces
- 2,450 Sq Ft Home
- 3-Story Property
- Dual Staircase
- High Ceiling
- Window Treatments
- Living Room
- Breakfast Room
- Dining Room
- Home Office
- Utility Room
Kitchen
- Convection Oven
- Gas Oven
- Microwave
- Dishwasher
- Disposal
Flooring
- Wood
- Carpet
- Stone
- Marble
- Tile
Bedrooms and Bathrooms
- 3 Bedrooms
- Dual Sinks
Laundry
- Dryer
- Washer
Home Security
- Security System Owned
- Fire and Smoke Detector
Eco-Friendly Details
- Energy-Efficient Exposure or Shade
- Energy-Efficient Insulation
Outdoor Features
- Deck
- Patio
Schools
- Poe Elementary School
- Cullen Middle School
- Lamar High School
Utilities
- Central Heating and Cooling System
- Heating System Uses Gas
Community Details
- Southmore Gardens Amd Subdivision
Ownership History
Purchase Details
Home Financials for this Owner
Home Financials are based on the most recent Mortgage that was taken out on this home.Purchase Details
Home Financials for this Owner
Home Financials are based on the most recent Mortgage that was taken out on this home.Purchase Details
Home Financials for this Owner
Home Financials are based on the most recent Mortgage that was taken out on this home.Purchase Details
Home Financials for this Owner
Home Financials are based on the most recent Mortgage that was taken out on this home.Purchase Details
Purchase Details
Home Financials for this Owner
Home Financials are based on the most recent Mortgage that was taken out on this home.Similar Homes in the area
Home Values in the Area
Average Home Value in this Area
Purchase History
| Date | Type | Sale Price | Title Company |
|---|---|---|---|
| Vendors Lien | -- | Alamo Title Company | |
| Deed | -- | Old Republic National Title In | |
| Deed | -- | Old Republic National Title In | |
| Vendors Lien | -- | Chicago Title | |
| Special Warranty Deed | -- | Fidelity | |
| Warranty Deed | -- | None Available | |
| Warranty Deed | -- | Kirby Title Llc |
Mortgage History
| Date | Status | Loan Amount | Loan Type |
|---|---|---|---|
| Open | $372,600 | New Conventional | |
| Previous Owner | $375,200 | New Conventional | |
| Previous Owner | $393,941 | New Conventional | |
| Previous Owner | $615,720 | Stand Alone Refi Refinance Of Original Loan | |
| Previous Owner | $180,000 | Credit Line Revolving | |
| Previous Owner | $342,000 | New Conventional | |
| Previous Owner | $350,000 | Purchase Money Mortgage | |
| Previous Owner | $239,900 | Purchase Money Mortgage |
Property History
| Date | Event | Price | Change | Sq Ft Price |
|---|---|---|---|---|
| 07/01/2025 07/01/25 | Rented | $3,300 | -2.9% | -- |
| 06/30/2025 06/30/25 | Under Contract | -- | -- | -- |
| 06/24/2025 06/24/25 | For Rent | $3,400 | 0.0% | -- |
| 06/24/2021 06/24/21 | Sold | -- | -- | -- |
| 05/25/2021 05/25/21 | Pending | -- | -- | -- |
| 05/18/2021 05/18/21 | For Sale | $475,000 | -- | $194 / Sq Ft |
Tax History Compared to Growth
Tax History
| Year | Tax Paid | Tax Assessment Tax Assessment Total Assessment is a certain percentage of the fair market value that is determined by local assessors to be the total taxable value of land and additions on the property. | Land | Improvement |
|---|---|---|---|---|
| 2024 | $10,083 | $481,907 | $137,544 | $344,363 |
| 2023 | $10,083 | $481,907 | $137,544 | $344,363 |
| 2022 | $10,019 | $432,420 | $137,544 | $294,876 |
| 2021 | $9,752 | $418,433 | $137,544 | $280,889 |
| 2020 | $10,772 | $424,652 | $137,544 | $287,108 |
| 2019 | $11,315 | $427,720 | $137,544 | $290,176 |
| 2018 | $10,862 | $429,268 | $135,720 | $293,548 |
| 2017 | $11,348 | $429,268 | $135,720 | $293,548 |
| 2016 | $11,348 | $429,268 | $135,720 | $293,548 |
| 2015 | $7,154 | $414,675 | $123,845 | $290,830 |
| 2014 | $7,154 | $364,516 | $123,845 | $240,671 |
Agents Affiliated with this Home
-
Heather Fordham

Seller's Agent in 2025
Heather Fordham
Compass RE Texas, LLC - Houston
(832) 567-1417
1 in this area
52 Total Sales
-
Catherine Zaras

Buyer's Agent in 2025
Catherine Zaras
Boulevard Realty
(832) 723-1021
30 Total Sales
-
A
Seller's Agent in 2021
Annette Premeaux
Rudder Realty, Inc.
Map
Source: Houston Association of REALTORS®
MLS Number: 47377867
APN: 1256750010003
- 1712 Southmore Blvd
- 5218 Crawford St
- 5023 La Branch St
- 4905 Jackson St
- 4919 La Branch St
- 1706 Prospect St
- 4915 Chenevert St
- 1807 Prospect St
- 5412 Jackson St
- 4912 La Branch St
- 1816 Rosedale St
- 1909 Oakdale St
- 1812 Prospect St
- 1422 Rosedale St
- 1820 Prospect St
- 1822 Prospect St
- 1826 Prospect St
- 4812 Chenevert St Unit A
- 5505 Jackson St Unit D
- 1918 Prospect St
