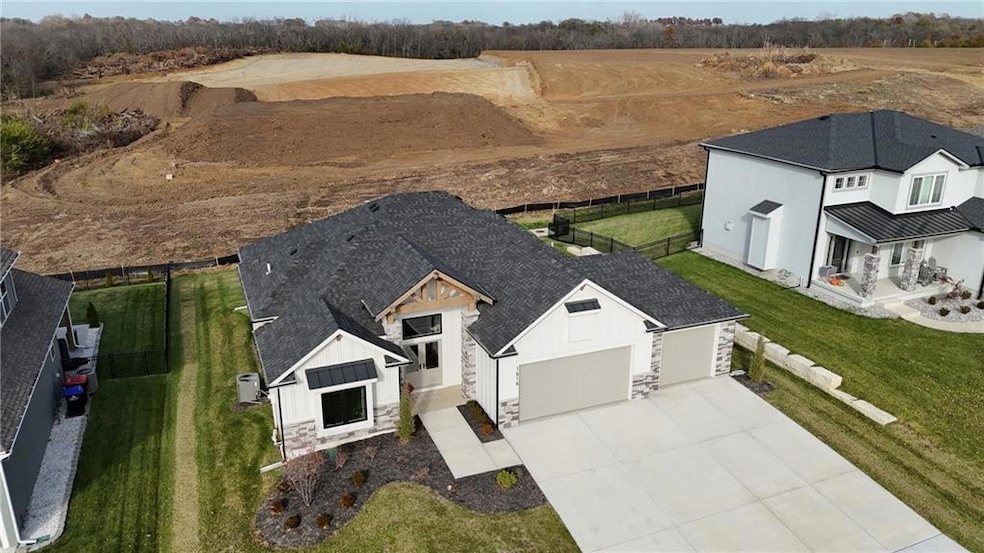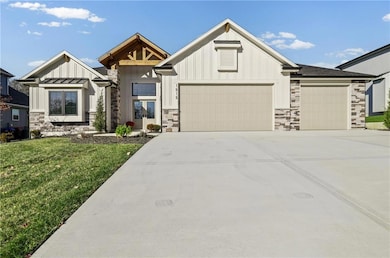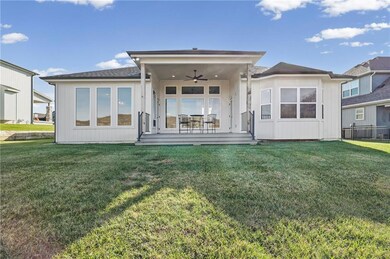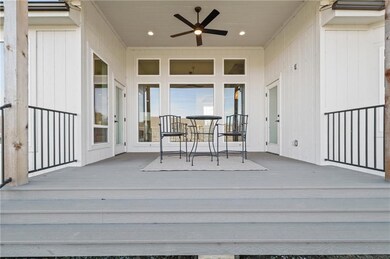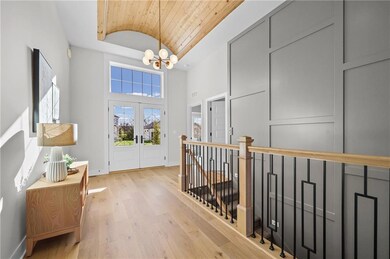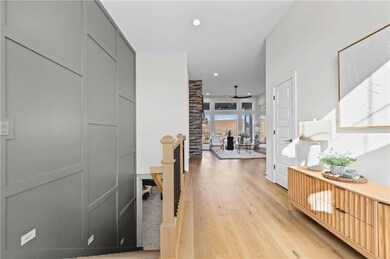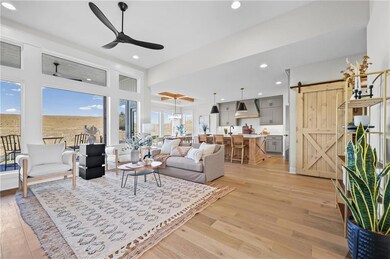1616 SW 27th St Lee's Summit, MO 64082
Estimated payment $4,912/month
Highlights
- Custom Closet System
- ENERGY STAR Certified Homes
- Family Room with Fireplace
- Hawthorn Hill Elementary School Rated A
- Deck
- Vaulted Ceiling
About This Home
Move-in ready, beautifully designed & built for long-term livability! This exceptional home offers high-end craftsmanship, thoughtful accessibility features & beautiful designer finishes throughout. Located in the highly rated Lee’s Summit School District, it's just a short walk to the neighborhood elementary & only minutes from LSW High School! A rare find in today’s market, this home offers true ZERO ENTRY access, providing step-free transitions inside for enhanced ADA accessibility, long-term comfort & effortless first floor living. An ENERGY STAR 3.1 rating delivers superior insulation, energy efficient windows & HVAC system=improved indoor comfort & lower utility bills! Outside: beautiful board & batten siding w/stone accents, cedar trusses & covered front entry. Inside: classic-modern design makes a striking first impression w/soaring ceilings, rich engineered wood floors & an open, airy layout. The foyer features a stunning wood-accent barrel ceiling & custom wall trim that sets an elevated tone. An impressive floor-to-ceiling stone fireplace graces the family room & a wall of windows drench the main level in natural light, contributing to the seamless flow into the kitchen & dining area. The designer kitchen is a true showstopper, featuring an oversized quartz island & premium custom cabinets that perfectly complement the wood accent range hood. A gas cooktop & stainless appliances=chef's delight, w/a walk-in pantry providing super storage space for grocery staples. The primary suite is a true retreat, featuring a spacious bedroom w/tray ceiling & large windows plus a spa-like bath w/dual vanities & an oversized walk-in tile shower. A large secondary bedroom, full bathroom, a pocket office & spacious laundry room round out the main floor. Downstairs, you'll find a large WOW FACTOR Rec Room w/floor to ceiling fireplace, a gaming area, wet bar, 2 additional spacious bedrooms serviced by a 3rd full bathroom & a 1/2 bath (with urinal!) - perfect for poker night!
Listing Agent
Weichert, Realtors Welch & Com Brokerage Phone: 816-308-6806 License #2005041423 Listed on: 11/13/2025

Co-Listing Agent
Weichert, Realtors Welch & Com Brokerage Phone: 816-308-6806 License #1999129484
Home Details
Home Type
- Single Family
Est. Annual Taxes
- $9,800
Year Built
- Built in 2025 | Under Construction
Lot Details
- 10,890 Sq Ft Lot
- Paved or Partially Paved Lot
- Level Lot
- Sprinkler System
HOA Fees
- $67 Monthly HOA Fees
Parking
- 3 Car Attached Garage
- Inside Entrance
- Front Facing Garage
Home Design
- Traditional Architecture
- Composition Roof
- Wood Siding
- Stone Trim
Interior Spaces
- Wet Bar
- Built-In Features
- Vaulted Ceiling
- Ceiling Fan
- Gas Fireplace
- Thermal Windows
- Entryway
- Family Room with Fireplace
- 2 Fireplaces
- Family Room Downstairs
- Combination Kitchen and Dining Room
- Home Office
- Recreation Room with Fireplace
- Game Room
- Fire and Smoke Detector
Kitchen
- Gas Range
- Microwave
- Dishwasher
- Stainless Steel Appliances
- Kitchen Island
- Granite Countertops
- Quartz Countertops
- Disposal
Flooring
- Wood
- Carpet
- Ceramic Tile
- Luxury Vinyl Tile
Bedrooms and Bathrooms
- 4 Bedrooms
- Main Floor Bedroom
- Custom Closet System
- Walk-In Closet
- Double Vanity
- Shower Only
Laundry
- Laundry Room
- Laundry on main level
Finished Basement
- Sump Pump
- Fireplace in Basement
- Basement Window Egress
Accessible Home Design
- Accessible Bathroom
- Accessible Bedroom
- Accessible Kitchen
- Central Living Area
- Accessible Hallway
- Accessible Washer and Dryer
- Accessible Doors
- Accessible Entrance
Eco-Friendly Details
- Energy-Efficient Appliances
- Energy-Efficient Construction
- Energy-Efficient HVAC
- Energy-Efficient Lighting
- Energy-Efficient Insulation
- ENERGY STAR Certified Homes
Outdoor Features
- Deck
- Porch
Schools
- Hawthorn Hills Elementary School
- Lee's Summit West High School
Additional Features
- City Lot
- Forced Air Heating and Cooling System
Listing and Financial Details
- Assessor Parcel Number 69-130-07-20-00-0-00-000
- $0 special tax assessment
Community Details
Overview
- Association fees include trash
- Whispering Woods HOA
- Whispering Woods Subdivision, Everest II Floorplan
Recreation
- Community Pool
- Trails
Map
Home Values in the Area
Average Home Value in this Area
Tax History
| Year | Tax Paid | Tax Assessment Tax Assessment Total Assessment is a certain percentage of the fair market value that is determined by local assessors to be the total taxable value of land and additions on the property. | Land | Improvement |
|---|---|---|---|---|
| 2025 | $1,162 | $50,300 | $13,773 | $36,527 |
| 2024 | $1,162 | $16,093 | $16,093 | -- |
| 2023 | $1,154 | $16,093 | $16,093 | $0 |
| 2022 | $1,074 | $13,300 | $13,300 | $0 |
Property History
| Date | Event | Price | List to Sale | Price per Sq Ft |
|---|---|---|---|---|
| 11/13/2025 11/13/25 | For Sale | $774,900 | -- | $246 / Sq Ft |
Source: Heartland MLS
MLS Number: 2587837
APN: 69-130-07-20-00-0-00-000
- 1600 SW 27th St
- 2617 SW Hook Farm Ln
- 1717 SW Hook Rd
- 2926 SW Arboridge Dr
- 2040 SW Wheatfield Ct
- 2606 SW Farm Field Rd
- 2618 SW Farm Field Rd
- 2622 SW Farm Field Rd
- 2112 SW Wheatfield Ct
- 2939 SW Arbor Tree Dr
- 2110 SW Hook Farm Dr
- 2607 SW Firefly Ln
- 2038 SW Harvest Moon Ln
- 2615 SW Tracker Ln
- 2805 SW Heartland Rd
- 3117 SW Arbor Tree Dr
- 2202 SW Hook Farm Dr
- 2809 SW Heartland Rd
- 3212 SW Arboridge Dr
- 2213 SW Heartland Ct
- 2231-2237 SW Burning Wood Ln
- 1318 SW Manor Lake Dr
- 1613 SW Hedgewood Ln
- 1450 SW Winthrop Dr
- 1442 SW Winthrop Dr
- 1438 SW Winthrop Dr
- 1436 SW Winthrop Dr
- 3925 SW Granite Ln
- 1424 SW Winthrop Dr
- 1420 SW Winthrop Dr
- 1418 SW Winthrop Dr
- 700 SW Lemans Ln
- 1414 SW Winthrop Dr
- 1412 SW Winthrop Dr
- 1437 SW Winthrop Dr
- 1439 SW Winthrop Dr
- 1517 SW Hedgewood Ln
- 1408 SW Winthrop Dr
- 1406 SW Winthrop Dr
- 1402 SW Winthrop Dr
