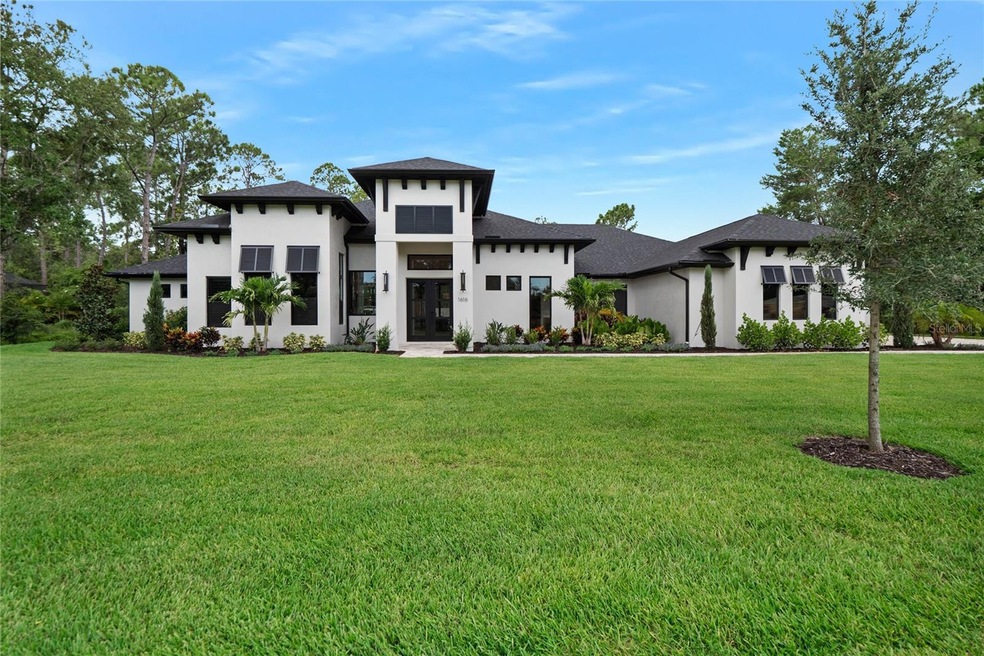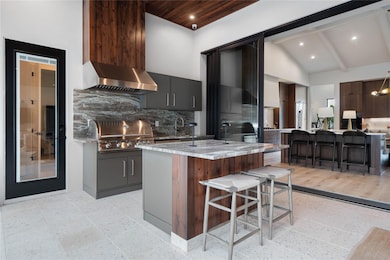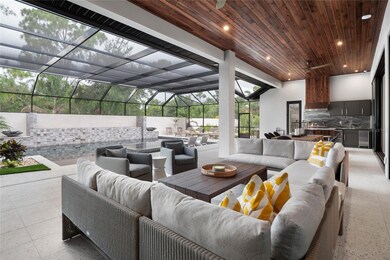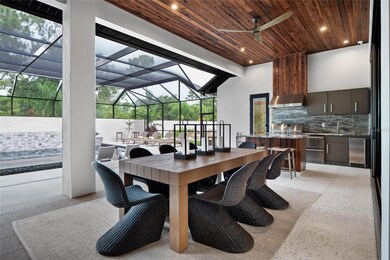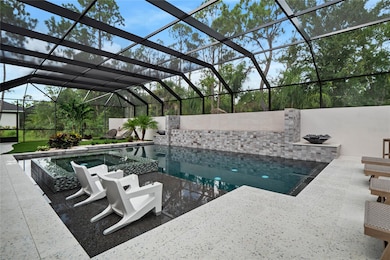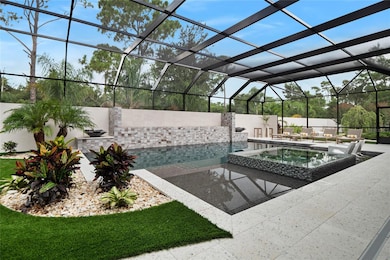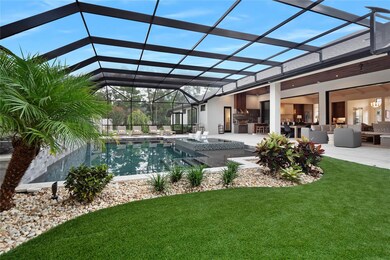1616 Turnbull Crossings Dr New Smyrna Beach, FL 32168
Estimated payment $13,578/month
Highlights
- Screened Pool
- Open Floorplan
- Main Floor Primary Bedroom
- Gated Community
- Engineered Wood Flooring
- Outdoor Kitchen
About This Home
Under contract-accepting backup offers. Don't miss this opportunity to experience true luxury living in this gated community with only 25 1 +/- acre homesites! This professionally designed luxury home Is MOVE IN READY and includes furniture! This Gorgeous professionally decorated home offers a open floor plan with (2) 16' wide pocket sliders overlooking your oversized custom pool with spa, sun shelves, fire bowls, waterfall and all surrounded with a block wall for complete privacy! This home boosts the latest in Designer trends throughout from the gorgeous fireplace, ceiling beams, custom designed kitchen with Quartz countertops, built-in refrigerator, a butlers pantry, and pantry. This 4 bedroom home has 4 1/2 baths, a glass enclosed study, bar area overlooking the living area, glass enclosed wine storage, oversized laundry room and a key drop zone area upon entering the home from your 3 car garage. This home comes with a 24KW Generic generator, (2) Carrier 16 SEER AC system, black exterior/interior window frames offering modern sophistication, summer kitchen with a summer kitchen island, and whole house water purification, fire pit area with seating and a green for practicing your hole in one!! A Must See home with all the whistle and bells!!
Listing Agent
IVS COMMERCIAL LLC Brokerage Phone: 386-283-0733 License #663738 Listed on: 06/10/2025
Home Details
Home Type
- Single Family
Est. Annual Taxes
- $18,398
Year Built
- Built in 2024
Lot Details
- 1.07 Acre Lot
- East Facing Home
- Well Sprinkler System
- Property is zoned R1
HOA Fees
- $485 Monthly HOA Fees
Parking
- 3 Car Attached Garage
Home Design
- Slab Foundation
- Shingle Roof
- Block Exterior
- Stucco
Interior Spaces
- 3,600 Sq Ft Home
- Open Floorplan
- Wet Bar
- Built-In Features
- Tray Ceiling
- High Ceiling
- Ceiling Fan
- Electric Fireplace
- Low Emissivity Windows
- Shades
- Drapes & Rods
- Sliding Doors
- Entrance Foyer
- Family Room Off Kitchen
- Combination Dining and Living Room
- Den
Kitchen
- Built-In Oven
- Cooktop
- Microwave
- Dishwasher
- Stone Countertops
- Disposal
Flooring
- Engineered Wood
- Tile
Bedrooms and Bathrooms
- 4 Bedrooms
- Primary Bedroom on Main
- Split Bedroom Floorplan
- Walk-In Closet
Laundry
- Laundry Room
- Dryer
- Washer
Home Security
- Home Security System
- Security Fence, Lighting or Alarms
- Fire and Smoke Detector
Pool
- Screened Pool
- Heated In Ground Pool
- Heated Spa
- In Ground Spa
- Gunite Pool
- Saltwater Pool
- Fence Around Pool
- Pool Alarm
- Pool Tile
Outdoor Features
- Outdoor Kitchen
- Exterior Lighting
- Outdoor Grill
- Rain Gutters
Utilities
- Central Air
- Heating Available
- Thermostat
- 1 Water Well
- Electric Water Heater
- Water Purifier
- 1 Septic Tank
- Private Sewer
- Cable TV Available
Listing and Financial Details
- Visit Down Payment Resource Website
- Legal Lot and Block 6 / 03 - 06
- Assessor Parcel Number 7304-03-00-0060
Community Details
Overview
- Association fees include ground maintenance
- Harley Cooper Association, Phone Number (386) 446-6333
- Visit Association Website
- Turnbull Crossings Subdivision
Additional Features
- Community Mailbox
- Gated Community
Map
Home Values in the Area
Average Home Value in this Area
Tax History
| Year | Tax Paid | Tax Assessment Tax Assessment Total Assessment is a certain percentage of the fair market value that is determined by local assessors to be the total taxable value of land and additions on the property. | Land | Improvement |
|---|---|---|---|---|
| 2025 | $1,185 | $1,205,652 | $190,000 | $1,015,652 |
| 2024 | $1,185 | $215,000 | $215,000 | -- |
| 2023 | $1,185 | $190,000 | $190,000 | $0 |
| 2022 | $277 | $25,000 | $25,000 | $0 |
| 2021 | $198 | $11,162 | $11,162 | $0 |
Property History
| Date | Event | Price | Change | Sq Ft Price |
|---|---|---|---|---|
| 06/19/2025 06/19/25 | Pending | -- | -- | -- |
| 06/10/2025 06/10/25 | For Sale | $2,189,000 | -- | $608 / Sq Ft |
Source: Stellar MLS
MLS Number: NS1085107
APN: 7304-03-00-0060
- 1624 Turnbull Crossings Dr
- 904 Club House Blvd
- 915 Club House Blvd
- 544 Bottlebrush Ct
- 606 Saint Andrews Blvd
- 2625 Neverland Dr
- 2636 Neverland Dr
- 3245 Carpentaria Dr
- 1009 Stagger Bush Place
- 915 Noble Run
- 918 Noble Run
- 627 Saint Andrews Cir
- 507 Boxwood Ln
- 3241 Silas Dr
- 1100 Loch Linnhe Ct
- 6504 Roseberry Ct
- 6502 Roseberry Ct
- 1074 Red Maple Way
- 2686 Neverland Dr
- 3214 Silas Dr
