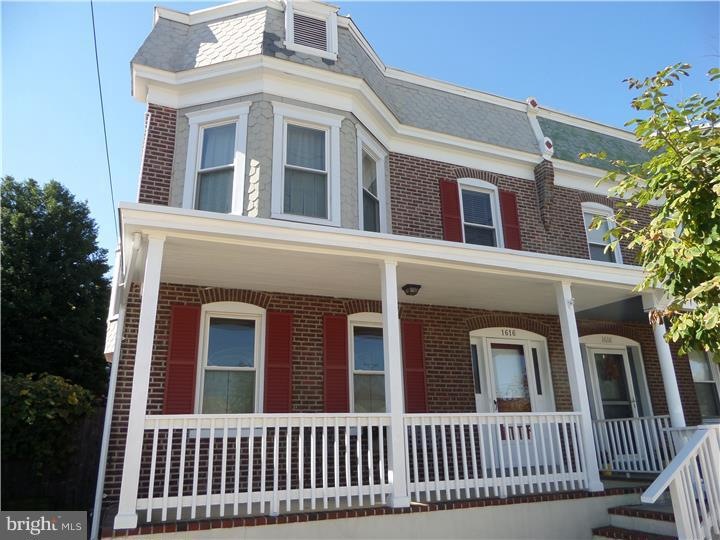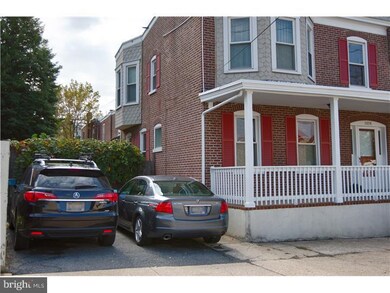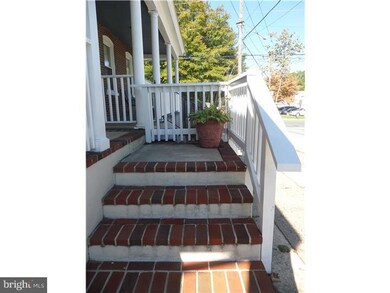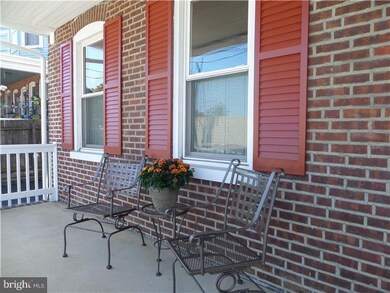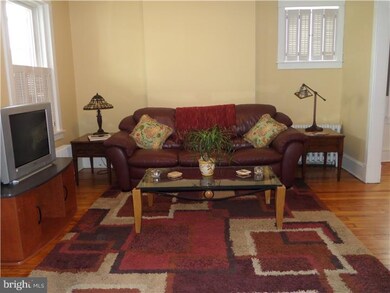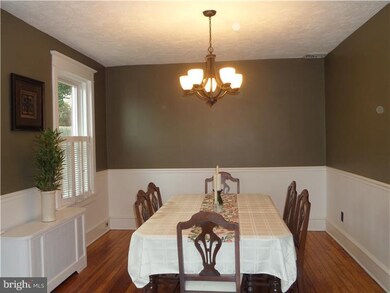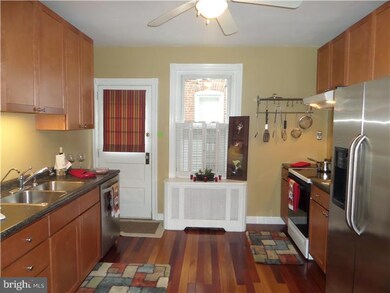
1616 W 14th St Wilmington, DE 19806
Delaware Avenue NeighborhoodHighlights
- Colonial Architecture
- Wood Flooring
- No HOA
- Deck
- Attic
- 4-minute walk to Conaty Park
About This Home
As of July 2025Are you looking for the convenience and charm of Trolley Square along with the ability to spread out a little? This home has all the answers! Measuring in at 2175 sq ft with 4BR's - 1 1/2 Baths & 2 CAR OFF STREET PARKING it's a real winner! This home features a Wonderful Inviting Front Porch, Formal Entrance Hall which flows in to the spacious Living Room, Bright Dining Room with Chair Rail, Updated Kitchen w/ Maple Cabinetry, New Flooring, Large Pantry & SS Appliances. You will appreciate the Refinished Hardwood Flooring, Updated Main Bath w/ charming Bead Board, Central Air (2013), Conversion from Oil to Convenient- Clean Burning Gas Heat, Rubber Roof (2007), Replacement Windows, Solid Brick Exterior (recently Re-Pointed), Freshly Painted Interior, Private Rear Deck for Entertaining and Fenced in Yard! In addition, you can enjoy the LL w/ Family Room, 1/2 Bath and Separate Laundry. ONCE YOU RETURN HOME FROM YOUR STRESSFUL DAY -PARK YOUR CAR IN YOUR DRIVEWAY AND HEAD TO ONE OF THE WONDERFUL LOCAL RESTAURANTS ON FOOT FOR A LEIASURLEY STROLL, A BITE TO EAT AND A COCKTAIL OR TWO! Literally minutes walk to the area's most popular establishments including; Toscana, Moro, Grotto's, Logan House, Scratch's, Catherine Rooney's and the list goes on! One Bedroom has been converted into a Walk-In Closet/Dressing Room.
Last Agent to Sell the Property
BHHS Fox & Roach - Hockessin License #RS273667 Listed on: 10/08/2014

Townhouse Details
Home Type
- Townhome
Est. Annual Taxes
- $2,406
Year Built
- Built in 1914
Lot Details
- 2,178 Sq Ft Lot
- Lot Dimensions are 43x47
- Property is in good condition
Parking
- 2 Open Parking Spaces
Home Design
- Semi-Detached or Twin Home
- Colonial Architecture
- Flat Roof Shape
- Brick Exterior Construction
Interior Spaces
- 2,175 Sq Ft Home
- Property has 2 Levels
- Replacement Windows
- Family Room
- Living Room
- Dining Room
- Wood Flooring
- Basement Fills Entire Space Under The House
- Laundry on lower level
- Attic
Kitchen
- Butlers Pantry
- Dishwasher
Bedrooms and Bathrooms
- 4 Bedrooms
- En-Suite Primary Bedroom
Outdoor Features
- Deck
- Porch
Utilities
- Central Air
- Radiator
- Heating System Uses Gas
- Electric Water Heater
Community Details
- No Home Owners Association
- Trolley Square Subdivision
Listing and Financial Details
- Tax Lot 168
- Assessor Parcel Number 26-020.10-168
Ownership History
Purchase Details
Home Financials for this Owner
Home Financials are based on the most recent Mortgage that was taken out on this home.Purchase Details
Home Financials for this Owner
Home Financials are based on the most recent Mortgage that was taken out on this home.Purchase Details
Home Financials for this Owner
Home Financials are based on the most recent Mortgage that was taken out on this home.Purchase Details
Home Financials for this Owner
Home Financials are based on the most recent Mortgage that was taken out on this home.Similar Homes in Wilmington, DE
Home Values in the Area
Average Home Value in this Area
Purchase History
| Date | Type | Sale Price | Title Company |
|---|---|---|---|
| Deed | -- | None Available | |
| Deed | $286,500 | The Security Title Guarantee | |
| Deed | $300,000 | None Available | |
| Deed | -- | -- |
Mortgage History
| Date | Status | Loan Amount | Loan Type |
|---|---|---|---|
| Open | $260,000 | New Conventional | |
| Previous Owner | $256,000 | Future Advance Clause Open End Mortgage | |
| Previous Owner | $272,175 | New Conventional | |
| Previous Owner | $225,457 | New Conventional | |
| Previous Owner | $235,200 | Unknown | |
| Previous Owner | $225,000 | Purchase Money Mortgage | |
| Previous Owner | $75,000 | Credit Line Revolving | |
| Previous Owner | $178,500 | Fannie Mae Freddie Mac | |
| Previous Owner | $152,000 | No Value Available | |
| Closed | $28,500 | No Value Available |
Property History
| Date | Event | Price | Change | Sq Ft Price |
|---|---|---|---|---|
| 07/17/2025 07/17/25 | Sold | $435,000 | +8.8% | $200 / Sq Ft |
| 06/11/2025 06/11/25 | For Sale | $399,900 | +23.0% | $184 / Sq Ft |
| 06/08/2021 06/08/21 | Sold | $325,000 | -3.0% | $112 / Sq Ft |
| 05/01/2021 05/01/21 | Pending | -- | -- | -- |
| 04/20/2021 04/20/21 | For Sale | $335,000 | +16.9% | $116 / Sq Ft |
| 05/05/2015 05/05/15 | Sold | $286,500 | -0.5% | $132 / Sq Ft |
| 03/26/2015 03/26/15 | Pending | -- | -- | -- |
| 03/03/2015 03/03/15 | Price Changed | $288,000 | +1.2% | $132 / Sq Ft |
| 02/12/2015 02/12/15 | Price Changed | $284,500 | -1.7% | $131 / Sq Ft |
| 01/22/2015 01/22/15 | Price Changed | $289,500 | -1.7% | $133 / Sq Ft |
| 11/14/2014 11/14/14 | Price Changed | $294,500 | -1.7% | $135 / Sq Ft |
| 10/08/2014 10/08/14 | For Sale | $299,500 | -- | $138 / Sq Ft |
Tax History Compared to Growth
Tax History
| Year | Tax Paid | Tax Assessment Tax Assessment Total Assessment is a certain percentage of the fair market value that is determined by local assessors to be the total taxable value of land and additions on the property. | Land | Improvement |
|---|---|---|---|---|
| 2024 | $1,866 | $59,800 | $9,100 | $50,700 |
| 2023 | $1,622 | $59,800 | $9,100 | $50,700 |
| 2022 | $1,629 | $59,800 | $9,100 | $50,700 |
| 2021 | $1,626 | $59,800 | $9,100 | $50,700 |
| 2020 | $1,636 | $59,800 | $9,100 | $50,700 |
| 2019 | $2,838 | $59,800 | $9,100 | $50,700 |
| 2018 | $180 | $59,800 | $9,100 | $50,700 |
| 2017 | $2,650 | $59,800 | $9,100 | $50,700 |
| 2016 | $2,650 | $59,800 | $9,100 | $50,700 |
| 2015 | $2,534 | $59,800 | $9,100 | $50,700 |
| 2014 | $2,406 | $59,800 | $9,100 | $50,700 |
Agents Affiliated with this Home
-
J
Seller's Agent in 2025
Jeffrey Preininger
Long & Foster
-
C
Buyer's Agent in 2025
Connor Tuozzolo
Compass
-
E
Seller's Agent in 2015
Erin Doyle-Facciolo
BHHS Fox & Roach
Map
Source: Bright MLS
MLS Number: 1003111636
APN: 26-020.10-168
- 1329 N Dupont St
- 1505 N Rodney St
- 1305 N Broom St Unit 305
- 1305 N Broom St Unit 1
- 1401 Pennsylvania Ave Unit 405
- 1401 Pennsylvania Ave Unit 401
- 1401 Pennsylvania Ave Unit 312
- 1310 Delaware Ave Unit 4C
- 1504 N Broom St Unit 11
- 1908 Delaware Ave
- 1303 W 13th St Unit 4
- 1712 N Broom St
- 1515 N Franklin St
- 1301 N Harrison St Unit 602
- 1301 N Harrison St Unit 708
- 1301 N Harrison St Unit 1106
- 1301 N Harrison St Unit 1108
- 1301E Shallcross Ave
- 1600 N Franklin St
- 2100 N Grant Ave
