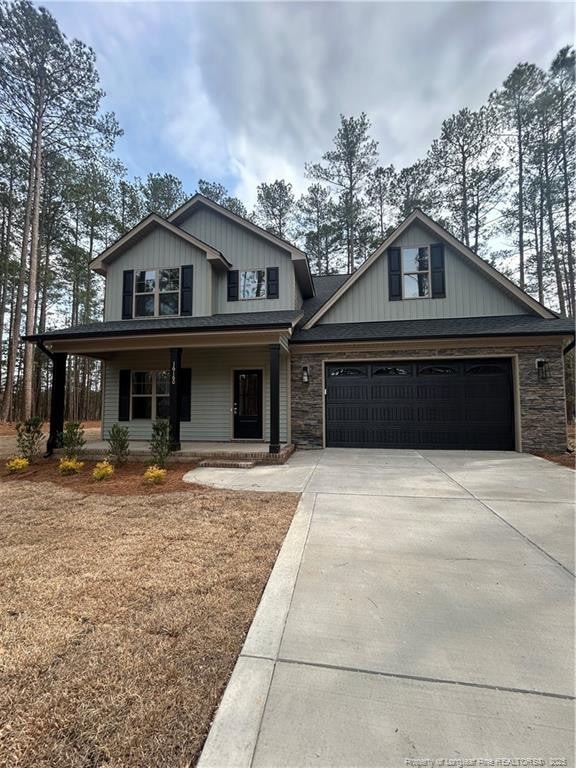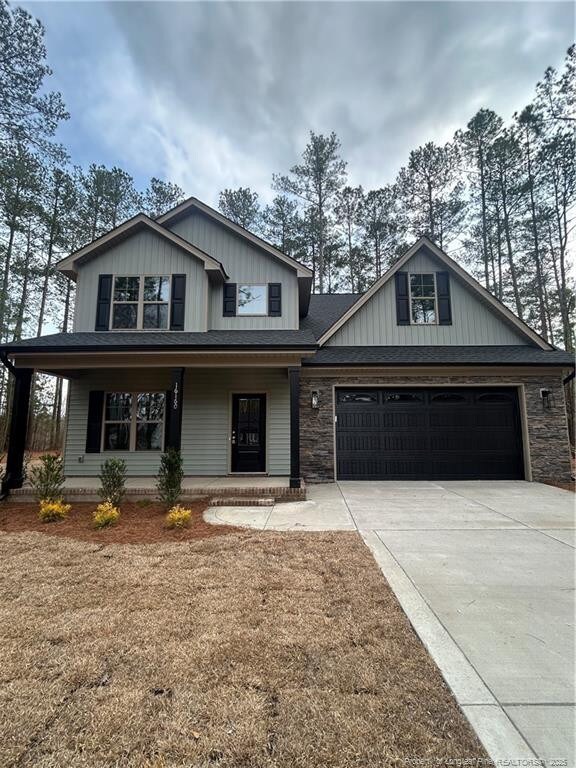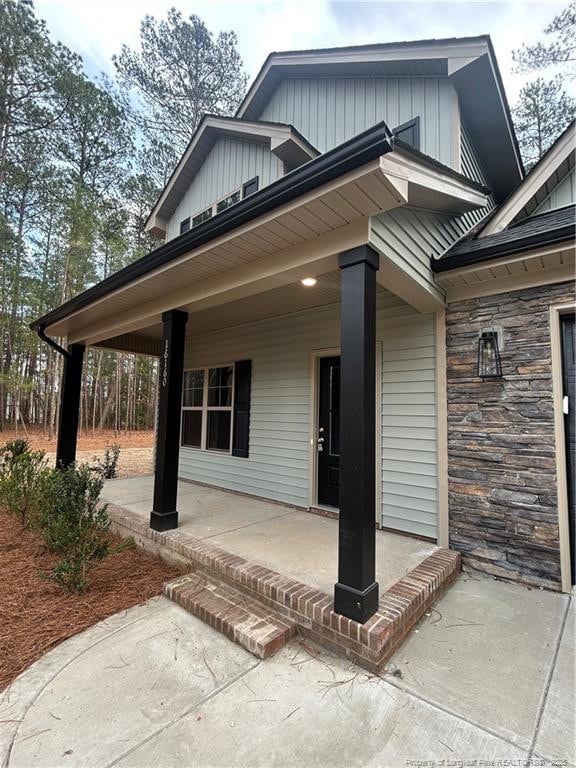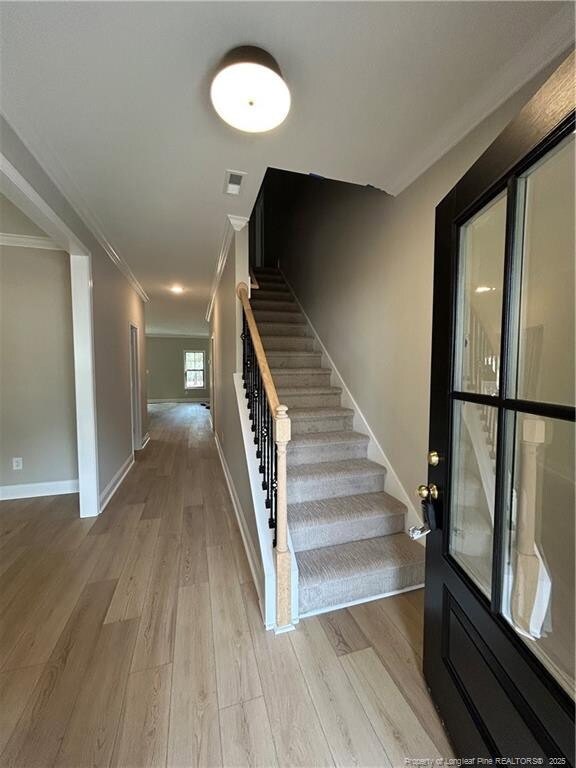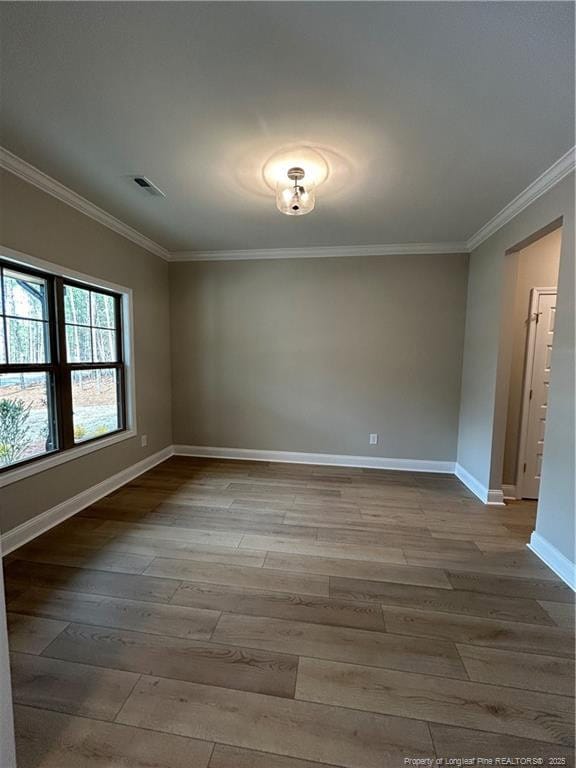
16160 Cardinal Ct Wagram, NC 28396
Highlights
- On Golf Course
- Gated Community
- Clubhouse
- New Construction
- Open Floorplan
- Wood Flooring
About This Home
As of May 2025Beautiful 3 bedroom 2.5 bath home WITH finished bonus room! Nestled in the lovely Deercroft Gated Golf and Lake Community! Open floor plan perfect for entertaining with elevated finishes. Quartz countertops throughout, stainless steel appliances and tile backsplash in the kitchen also boasting an island for additional countertop space. Primary bath features a large tile shower, separate soaking tub and dual vanities. Enjoy your morning coffee on the covered back porch with a view of the 15th Fairway on your over half acre lot. Deercroft Clubhouse with pool, golf course and lake amenities, the only thing missing is you!
Last Buyer's Agent
Non Member
Non Member Office
Home Details
Home Type
- Single Family
Est. Annual Taxes
- $165
Year Built
- Built in 2025 | New Construction
Lot Details
- 0.68 Acre Lot
- On Golf Course
- Cul-De-Sac
- Interior Lot
- Level Lot
- Cleared Lot
HOA Fees
- $45 Monthly HOA Fees
Parking
- 2 Car Attached Garage
Home Design
- Home is estimated to be completed on 4/30/25
- Brick Veneer
- Slab Foundation
Interior Spaces
- 2,360 Sq Ft Home
- 2-Story Property
- Open Floorplan
- Ceiling Fan
- Electric Fireplace
- Entrance Foyer
- Golf Course Views
- Fire and Smoke Detector
Kitchen
- Microwave
- Dishwasher
- Kitchen Island
Flooring
- Wood
- Carpet
- Tile
- Luxury Vinyl Tile
- Vinyl
Bedrooms and Bathrooms
- 3 Bedrooms
- Walk-In Closet
- Separate Shower in Primary Bathroom
- Walk-in Shower
Laundry
- Laundry on main level
- Washer and Dryer
Outdoor Features
- Covered patio or porch
- Playground
Schools
- Scotland County Schools Middle School
- Scotland County Schools High School
Utilities
- Heat Pump System
- Septic Tank
Listing and Financial Details
- Home warranty included in the sale of the property
- Assessor Parcel Number 03-0433-B-13-008
Community Details
Overview
- Deercroft HOA
Recreation
- Golf Course Community
- Community Pool
Additional Features
- Clubhouse
- Gated Community
Ownership History
Purchase Details
Home Financials for this Owner
Home Financials are based on the most recent Mortgage that was taken out on this home.Purchase Details
Purchase Details
Home Financials for this Owner
Home Financials are based on the most recent Mortgage that was taken out on this home.Similar Homes in Wagram, NC
Home Values in the Area
Average Home Value in this Area
Purchase History
| Date | Type | Sale Price | Title Company |
|---|---|---|---|
| Warranty Deed | $420,500 | Investors Title | |
| Warranty Deed | $420,500 | Investors Title | |
| Warranty Deed | $22,000 | None Listed On Document | |
| Warranty Deed | $17,500 | None Available |
Mortgage History
| Date | Status | Loan Amount | Loan Type |
|---|---|---|---|
| Open | $413,080 | New Conventional | |
| Closed | $413,080 | New Conventional | |
| Previous Owner | $250,289 | Construction | |
| Previous Owner | $19,000 | Future Advance Clause Open End Mortgage |
Property History
| Date | Event | Price | Change | Sq Ft Price |
|---|---|---|---|---|
| 05/05/2025 05/05/25 | Sold | $420,080 | 0.0% | $178 / Sq Ft |
| 02/15/2025 02/15/25 | Pending | -- | -- | -- |
| 02/12/2025 02/12/25 | For Sale | $420,080 | -- | $178 / Sq Ft |
Tax History Compared to Growth
Tax History
| Year | Tax Paid | Tax Assessment Tax Assessment Total Assessment is a certain percentage of the fair market value that is determined by local assessors to be the total taxable value of land and additions on the property. | Land | Improvement |
|---|---|---|---|---|
| 2024 | $165 | $16,000 | $16,000 | $0 |
| 2023 | $166 | $16,000 | $16,000 | $0 |
| 2022 | $166 | $16,000 | $16,000 | $0 |
| 2021 | $168 | $16,000 | $16,000 | $0 |
| 2020 | $166 | $16,000 | $16,000 | $0 |
| 2019 | $168 | $16,000 | $16,000 | $0 |
| 2018 | $189 | $18,000 | $18,000 | $0 |
| 2017 | $191 | $18,000 | $18,000 | $0 |
| 2016 | $193 | $18,000 | $18,000 | $0 |
| 2015 | $194 | $18,000 | $18,000 | $0 |
| 2014 | $194 | $0 | $0 | $0 |
Agents Affiliated with this Home
-
Mary Jo Baggett
M
Seller's Agent in 2025
Mary Jo Baggett
RE/MAX CHOICE
(910) 527-9251
99 Total Sales
-
N
Buyer's Agent in 2025
Non Member
Non Member Office
Map
Source: Doorify MLS
MLS Number: LP738285
APN: 03-0433-B-13-008
