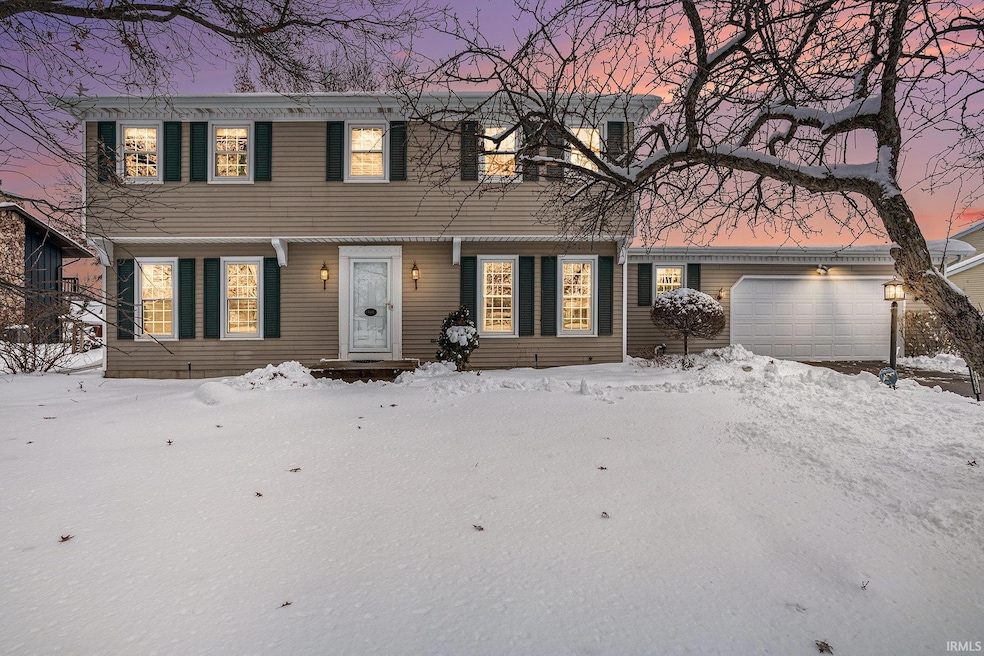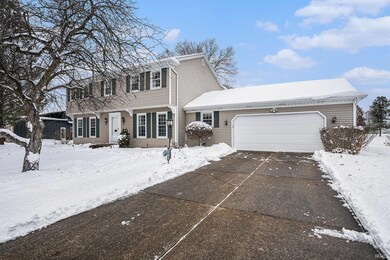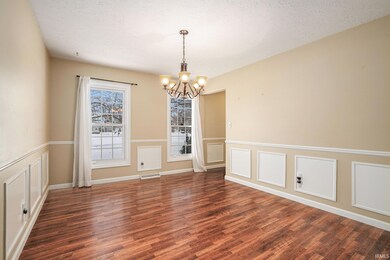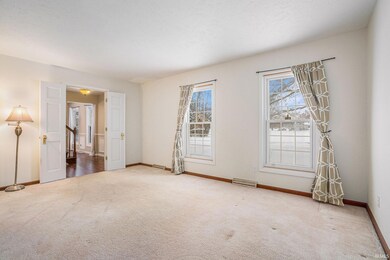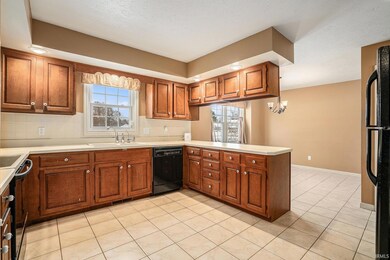16161 Barryknoll Way Granger, IN 46530
Estimated payment $2,274/month
Highlights
- Screened Porch
- Formal Dining Room
- Eat-In Kitchen
- Cody Elementary School Rated A
- 2 Car Attached Garage
- Bathtub with Shower
About This Home
Enjoy the warm, comforting atmosphere of this classic 4-bedroom, 2.5-bath home in the popular Knollwood subdivision. The main level offers an inviting flow, featuring an eat-in kitchen, a formal dining room ideal for hosting, and a comfortable living room anchored by a wood-burning fireplace that has a gas start for ease of use. The bedrooms are generously sized, including a large primary bedroom with an en suite bath. A flexible bonus room provides options for a productive home office, family room, or play room. Throughout the home you'll find plenty of closet space for organization. Step out to the screened back porch, which connects to a patio and a spacious backyard, with the property line extending beyond the fenced area. The clean, dry basement adds valuable storage and the opportunity to add more living space if finished in the future. For added peace of mind, the homeowners have diligently maintained all the major systems of the house, with regular septic, water heater, and HVAC servicing–and the A/C unit is only 4 years old. This could be the dream home you’ve been waiting for! Property taxes will be significantly lower with homestead exemption.
Listing Agent
Berkshire Hathaway HomeServices Northern Indiana Real Estate Brokerage Phone: 574-284-2600 Listed on: 12/03/2025

Home Details
Home Type
- Single Family
Est. Annual Taxes
- $6,492
Year Built
- Built in 1977
Lot Details
- 0.53 Acre Lot
- Lot Dimensions are 126x213
- Level Lot
HOA Fees
- $8 Monthly HOA Fees
Parking
- 2 Car Attached Garage
- Driveway
- Off-Street Parking
Home Design
- Vinyl Construction Material
Interior Spaces
- 2-Story Property
- Wood Burning Fireplace
- Fireplace With Gas Starter
- Entrance Foyer
- Formal Dining Room
- Screened Porch
- Unfinished Basement
- Basement Fills Entire Space Under The House
- Video Cameras
- Eat-In Kitchen
Flooring
- Carpet
- Laminate
- Tile
Bedrooms and Bathrooms
- 4 Bedrooms
- En-Suite Primary Bedroom
- Bathtub with Shower
- Separate Shower
Schools
- Darden Primary Center Elementary School
- Clay Middle School
- Adams High School
Farming
- Livestock Fence
Utilities
- Forced Air Heating and Cooling System
- Heating System Uses Gas
- Private Company Owned Well
- Well
- Septic System
Community Details
- Knollwood Subdivision
Listing and Financial Details
- Assessor Parcel Number 71-04-09-428-003.000-003
Map
Home Values in the Area
Average Home Value in this Area
Tax History
| Year | Tax Paid | Tax Assessment Tax Assessment Total Assessment is a certain percentage of the fair market value that is determined by local assessors to be the total taxable value of land and additions on the property. | Land | Improvement |
|---|---|---|---|---|
| 2024 | $6,085 | $296,600 | $56,400 | $240,200 |
| 2023 | $6,203 | $266,800 | $56,400 | $210,400 |
| 2022 | $6,203 | $272,800 | $56,400 | $216,400 |
| 2021 | $2,855 | $232,000 | $34,700 | $197,300 |
| 2020 | $2,591 | $211,100 | $31,600 | $179,500 |
| 2019 | $2,025 | $197,700 | $31,500 | $166,200 |
| 2018 | $2,303 | $209,900 | $33,200 | $176,700 |
| 2017 | $1,988 | $179,200 | $28,200 | $151,000 |
| 2016 | $2,005 | $179,200 | $28,200 | $151,000 |
| 2014 | $2,028 | $177,300 | $28,200 | $149,100 |
Property History
| Date | Event | Price | List to Sale | Price per Sq Ft | Prior Sale |
|---|---|---|---|---|---|
| 12/03/2025 12/03/25 | Pending | -- | -- | -- | |
| 12/03/2025 12/03/25 | For Sale | $329,000 | +90.3% | $145 / Sq Ft | |
| 09/14/2012 09/14/12 | Sold | $172,900 | -6.5% | $72 / Sq Ft | View Prior Sale |
| 08/15/2012 08/15/12 | Pending | -- | -- | -- | |
| 03/27/2012 03/27/12 | For Sale | $184,900 | -- | $77 / Sq Ft |
Purchase History
| Date | Type | Sale Price | Title Company |
|---|---|---|---|
| Interfamily Deed Transfer | -- | None Available | |
| Warranty Deed | -- | -- | |
| Warranty Deed | -- | Meridian Title Corp | |
| Warranty Deed | -- | Metropolitan Title In Llc |
Mortgage History
| Date | Status | Loan Amount | Loan Type |
|---|---|---|---|
| Previous Owner | $139,200 | New Conventional | |
| Previous Owner | $134,800 | New Conventional |
Source: Indiana Regional MLS
MLS Number: 202547874
APN: 71-04-09-428-003.000-003
- 16322 Barryknoll Way
- 50886 Lincolnshire Trail
- Lot 44 Foxboro Ct Unit 44
- 51160 Kings Crossing
- 32170 Bent Oak Trail
- 51110 Brenshire Ct
- 16230 Oak Hill Blvd
- 71451 Sanderling Dr
- 71454 Song Sparrow Trail
- 0 Karlson Ln Unit LOT E,F,G 25039543
- 51267 Pembridge Ct
- 15830 Ashville Ln
- 51436 Turnwood Ln
- 51293 Golfview Ct
- 17131 Ridgefield Ct
- 17109 Adams Rd
- 50595 Bantam Ridge Dr
- 15095 Gossamer Lot 10 Trail Unit 10
- 51635 Fox Pointe Ln
- 51576 Autumn Ridge Dr
