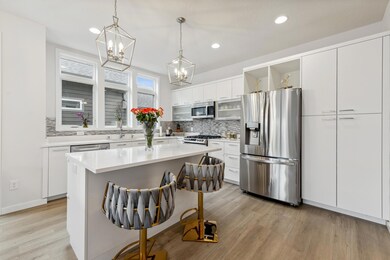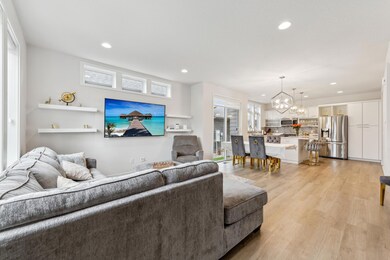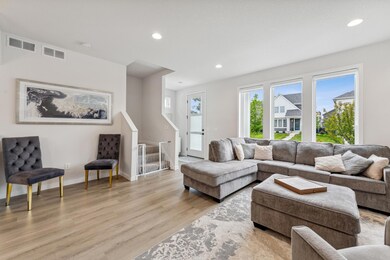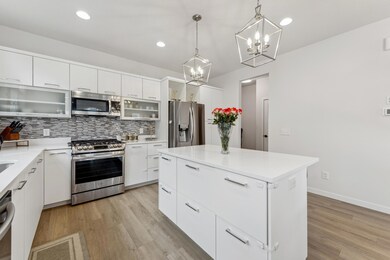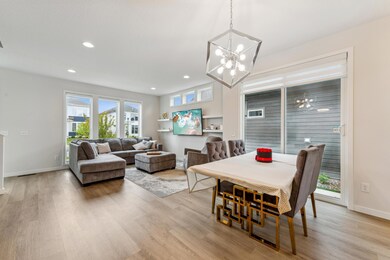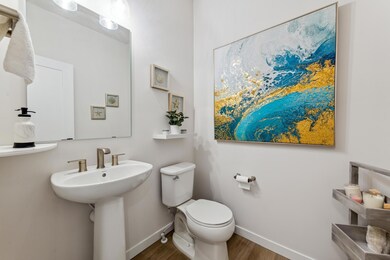
16165 Duvane Way Lakeville, MN 55044
Highlights
- Community Pool
- Sitting Room
- 2 Car Attached Garage
- East Lake Elementary School Rated A
- The kitchen features windows
- Forced Air Heating and Cooling System
About This Home
As of December 2024Get ready to fall in love with this chic three-story gem in the heart of the city! The open main floor is a dream for entertaining, featuring a gourmet kitchen with a gas range, sleek island, stainless steel hood, and a stylish microwave drawer. Slide open the doors to your private, fully fenced yard with turf—perfect for pets and play.
Upstairs, retreat to three fabulous bedrooms, including a primary suite with an ensuite bath and California Closets. With tons of storage and custom built-ins, this home has it all. The lower level is just as inviting, boasting a cozy family room, a fourth bedroom, and another bath. This modern marvel is a must-see!
Immediate access to Target, Byerlys, Hyvee, the Metro, numerous parks and beautiful restaurants, healthcare and more!
Last Agent to Sell the Property
Coldwell Banker Realty Brokerage Phone: 612-234-5030 Listed on: 07/12/2024

Townhouse Details
Home Type
- Townhome
Est. Annual Taxes
- $5,106
Year Built
- Built in 2021
Lot Details
- 2,483 Sq Ft Lot
- Lot Dimensions are 35x71
HOA Fees
- $340 Monthly HOA Fees
Parking
- 2 Car Attached Garage
- Garage Door Opener
Interior Spaces
- 2-Story Property
- Family Room
- Sitting Room
- Living Room
Kitchen
- Range<<rangeHoodToken>>
- <<microwave>>
- Dishwasher
- The kitchen features windows
Bedrooms and Bathrooms
- 4 Bedrooms
Laundry
- Dryer
- Washer
Basement
- Sump Pump
- Drain
- Basement Window Egress
Utilities
- Forced Air Heating and Cooling System
Listing and Financial Details
- Assessor Parcel Number 227134701060
Community Details
Overview
- Association fees include lawn care, ground maintenance, trash, shared amenities, snow removal
- Revivial Townhomes Association, Phone Number (612) 636-2907
- Spirit Of Brandtjen Farm 23Rd Add Subdivision
Recreation
- Community Pool
- Trails
Ownership History
Purchase Details
Home Financials for this Owner
Home Financials are based on the most recent Mortgage that was taken out on this home.Purchase Details
Home Financials for this Owner
Home Financials are based on the most recent Mortgage that was taken out on this home.Similar Homes in Lakeville, MN
Home Values in the Area
Average Home Value in this Area
Purchase History
| Date | Type | Sale Price | Title Company |
|---|---|---|---|
| Deed | $452,372 | -- | |
| Deed | $452,372 | -- | |
| Limited Warranty Deed | $421,163 | Esquire Title Service Llc |
Mortgage History
| Date | Status | Loan Amount | Loan Type |
|---|---|---|---|
| Previous Owner | $400,106 | New Conventional |
Property History
| Date | Event | Price | Change | Sq Ft Price |
|---|---|---|---|---|
| 04/30/2025 04/30/25 | For Sale | $530,000 | +17.2% | $226 / Sq Ft |
| 12/13/2024 12/13/24 | Sold | $452,372 | -1.6% | $193 / Sq Ft |
| 10/18/2024 10/18/24 | Price Changed | $459,900 | -3.2% | $196 / Sq Ft |
| 10/04/2024 10/04/24 | Price Changed | $474,900 | -3.1% | $202 / Sq Ft |
| 08/19/2024 08/19/24 | Price Changed | $489,900 | -4.9% | $209 / Sq Ft |
| 08/07/2024 08/07/24 | Price Changed | $514,900 | -1.9% | $219 / Sq Ft |
| 07/17/2024 07/17/24 | For Sale | $524,900 | -- | $224 / Sq Ft |
Tax History Compared to Growth
Tax History
| Year | Tax Paid | Tax Assessment Tax Assessment Total Assessment is a certain percentage of the fair market value that is determined by local assessors to be the total taxable value of land and additions on the property. | Land | Improvement |
|---|---|---|---|---|
| 2023 | $5,106 | $483,900 | $129,400 | $354,500 |
| 2022 | $260 | $469,600 | $129,000 | $340,600 |
| 2021 | $112 | $100,900 | $100,900 | $0 |
| 2020 | $112 | $8,300 | $8,300 | $0 |
Agents Affiliated with this Home
-
Toby Penner-Hurst
T
Seller's Agent in 2025
Toby Penner-Hurst
Balhurst Realty LLC
(651) 528-3552
1 in this area
7 Total Sales
-
Allison Penner-Hurst

Seller Co-Listing Agent in 2025
Allison Penner-Hurst
Balhurst Realty LLC
(651) 343-4444
3 in this area
12 Total Sales
-
Carolyn Connelly
C
Seller's Agent in 2024
Carolyn Connelly
Coldwell Banker Burnet
(952) 474-2525
3 in this area
9 Total Sales
Map
Source: NorthstarMLS
MLS Number: 6558225
APN: 22-71347-01-060
- 5040 161st St W
- 16158 Eagleview Dr
- 4848 161st St W
- 16149 Duvane Way
- 16125 Duvane Way
- 15850 Elmwood Ln
- 16301 Durango Trail
- 16268 Equestrian Trail
- 16321 Dryden Rd
- 16338 Equestrian Trail
- 15819 Drawstone Trail
- 15653 Cobblestone Lake Pkwy
- 16206 Draft Horse Blvd
- 15638 Early Bird Cir
- 15576 Early Bird Cir Unit 1504
- 15626 Echo Ridge Rd Unit 1001
- 15720 Duck Pond Way
- 15484 Eames Way
- 15637 Eddy Creek Way
- 16529 Diamonte Path

