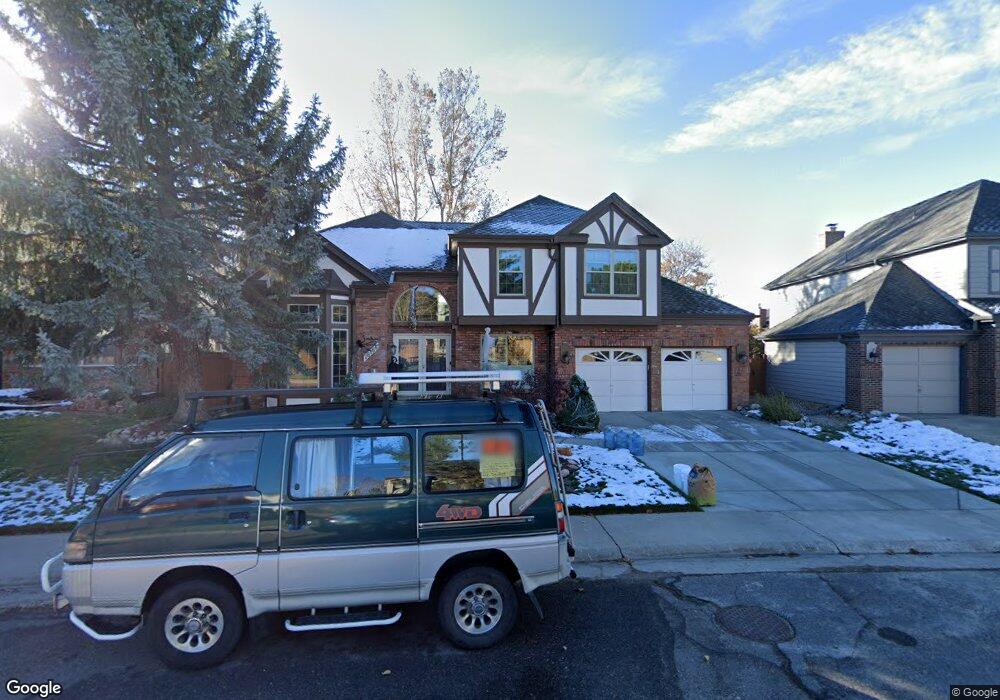16166 E Progress Place Centennial, CO 80015
Piney Creek NeighborhoodEstimated Value: $715,426 - $746,000
5
Beds
4
Baths
3,575
Sq Ft
$204/Sq Ft
Est. Value
About This Home
This home is located at 16166 E Progress Place, Centennial, CO 80015 and is currently estimated at $730,357, approximately $204 per square foot. 16166 E Progress Place is a home located in Arapahoe County with nearby schools including Indian Ridge Elementary School, Laredo Middle School, and Smoky Hill High School.
Ownership History
Date
Name
Owned For
Owner Type
Purchase Details
Closed on
Nov 2, 2021
Sold by
Africano Francisco and Gaston Pheebe
Bought by
Levy Stephanie Anne and Harrington Charles Joseph
Current Estimated Value
Home Financials for this Owner
Home Financials are based on the most recent Mortgage that was taken out on this home.
Original Mortgage
$548,250
Outstanding Balance
$497,299
Interest Rate
2.88%
Mortgage Type
New Conventional
Estimated Equity
$233,058
Purchase Details
Closed on
May 13, 2020
Sold by
Doyle Robert and Doyle Tracy G
Bought by
Africano Francisco
Home Financials for this Owner
Home Financials are based on the most recent Mortgage that was taken out on this home.
Original Mortgage
$499,700
Interest Rate
3.3%
Mortgage Type
New Conventional
Purchase Details
Closed on
Jun 30, 2009
Sold by
Melvin Stuart and Estate Of Helen M Melvin
Bought by
Doyle Robert and Doyle Tracy G
Home Financials for this Owner
Home Financials are based on the most recent Mortgage that was taken out on this home.
Original Mortgage
$237,600
Interest Rate
4.84%
Mortgage Type
Purchase Money Mortgage
Purchase Details
Closed on
Aug 7, 1996
Sold by
Allen Steven J and Allen Janis K
Bought by
Melvin Eleanor
Purchase Details
Closed on
Oct 28, 1988
Sold by
Designer 2 Associates
Bought by
Allen Janis K Allen Steven J
Purchase Details
Closed on
Oct 8, 1986
Sold by
Conversion Arapco
Bought by
Designer 2 Associates
Purchase Details
Closed on
Mar 1, 1985
Sold by
Conversion Arapco
Bought by
Conversion Arapco
Purchase Details
Closed on
Mar 1, 1984
Bought by
Conversion Arapco
Create a Home Valuation Report for This Property
The Home Valuation Report is an in-depth analysis detailing your home's value as well as a comparison with similar homes in the area
Home Values in the Area
Average Home Value in this Area
Purchase History
| Date | Buyer | Sale Price | Title Company |
|---|---|---|---|
| Levy Stephanie Anne | $700,000 | Equity Title Of Colorado | |
| Africano Francisco | $526,000 | Land Title Guarantee Co | |
| Doyle Robert | $297,000 | Security Title | |
| Melvin Eleanor | $214,900 | First American Heritage Titl | |
| Allen Janis K Allen Steven J | -- | -- | |
| Designer 2 Associates | -- | -- | |
| Conversion Arapco | -- | -- | |
| Conversion Arapco | -- | -- |
Source: Public Records
Mortgage History
| Date | Status | Borrower | Loan Amount |
|---|---|---|---|
| Open | Levy Stephanie Anne | $548,250 | |
| Previous Owner | Africano Francisco | $499,700 | |
| Previous Owner | Doyle Robert | $237,600 |
Source: Public Records
Tax History
| Year | Tax Paid | Tax Assessment Tax Assessment Total Assessment is a certain percentage of the fair market value that is determined by local assessors to be the total taxable value of land and additions on the property. | Land | Improvement |
|---|---|---|---|---|
| 2025 | $4,947 | $45,831 | -- | -- |
| 2024 | $4,399 | $46,940 | -- | -- |
| 2023 | $4,399 | $46,940 | $0 | $0 |
| 2022 | $3,666 | $36,912 | $0 | $0 |
| 2021 | $3,596 | $36,912 | $0 | $0 |
| 2020 | $3,503 | $35,801 | $0 | $0 |
| 2019 | $3,379 | $35,801 | $0 | $0 |
| 2018 | $3,232 | $30,607 | $0 | $0 |
| 2017 | $3,178 | $30,607 | $0 | $0 |
| 2016 | $3,182 | $29,094 | $0 | $0 |
| 2015 | $3,072 | $29,094 | $0 | $0 |
| 2014 | $2,968 | $25,376 | $0 | $0 |
| 2013 | -- | $25,190 | $0 | $0 |
Source: Public Records
Map
Nearby Homes
- 16224 E Belleview Dr
- 5151 S Laredo Ct
- 5426 S Jasper Way
- 15722 E Progress Dr
- 16395 E Crestline Place
- 15572 E Progress Cir
- 5101 S Olathe Cir
- 16639 E Berry Ln
- 16788 E Belleview Place
- 5134 S Ouray Ct
- 5560 S Hannibal Way
- 5229 S Pagosa Way
- 5118 S Pagosa St
- 15406 E Dorado Ave
- 14933 E Belleview Dr
- 17013 E Berry Place
- 16923 E Whitaker Dr Unit B
- 16991 E Chenango Ave Unit A
- 14791 E Poundstone Dr
- 14801 E Poundstone Dr
- 16146 E Progress Place
- 16176 E Progress Place
- 16169 E Prentice Ln
- 16159 E Prentice Ln
- 16136 E Progress Place
- 16186 E Progress Place
- 16149 E Prentice Ln
- 16179 E Prentice Ln
- 16165 E Progress Place
- 5193 S Laredo Way
- 5192 S Laredo Ct
- 16126 E Progress Place
- 16139 E Prentice Ln
- 16196 E Progress Place
- 5183 S Laredo Way
- 5215 S Laredo Way
- 5182 S Laredo Ct
- 16160 E Prentice Ln
- 16106 E Progress Place
- 16170 E Prentice Ln
Your Personal Tour Guide
Ask me questions while you tour the home.
