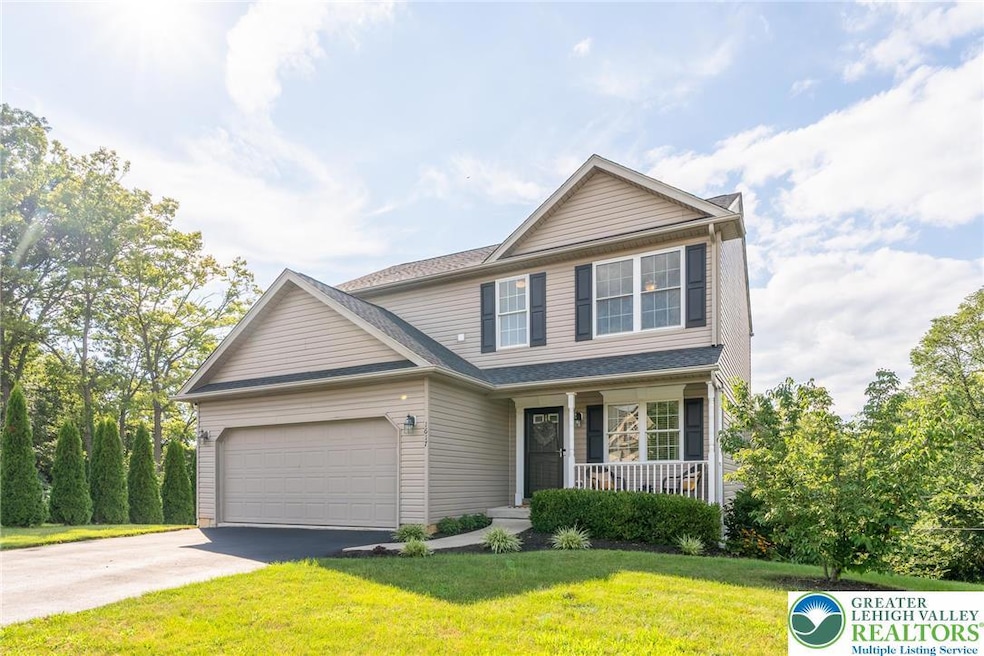
1617 Abigail Ln Allentown, PA 18104
South Whitehall Township NeighborhoodEstimated payment $3,326/month
Highlights
- Very Popular Property
- Deck
- Loft
- Kratzer Elementary School Rated A
- Living Room with Fireplace
- 4-minute walk to Lehigh County Jordan Creek Parkway
About This Home
This 1,905 SF 3BR/2.5BA, 391 SF finished basement Home in the highly sought after Parkland School District is in tremendous condition. Just built in 2015! The owners have thoughtfully cared for this home inside & out. It sits on a very peaceful .49 acre lot with 2 decks overlooking the nicely manicured landscape. Inside the flooring is in immaculate condition. Nice open concept Living Room w/ gas Fireplace & an eat-in Kitchen for your main living area. Granite counters, pristine cabinets, w/ center island & a pantry. Slider door takes you out to the upper deck for morning coffee & grilling. 1st Flr. also has a Dining Room that could serve as a 2nd Living Room, comfortable front entry foyer, & a 1/2 bathroom + good closet space just off the 2-Car Garage. Upstairs the Loft can serve as a great office or play space. Primary Bedroom & Bathroom suite w/ walk-in shower & double vanity. There's 2 additional Bedrooms + 2nd Flr. Laundry Room. Expanded living space in the finished basement offers a very bright 391 SF for hobbies & TV time. It opens up to a 2nd deck w/ good yard access. Basement has a functional workshop space + storage. Enjoy 2-zone Gas Forced Air Heat & Central AC. Lower unit 2015 & 2022 for upstairs unit. Gas fireplace, gas hot water, & one of the lowest taxed school districts in the Lehigh Valley. Just across the street is Jordan Creek Park w/ the creek, walking paths, & community gardens. Just 5 minutes to main rds. 22, 78, 309 & Turnpike. Come experience Home...
Home Details
Home Type
- Single Family
Est. Annual Taxes
- $5,750
Year Built
- Built in 2015
Lot Details
- 0.49 Acre Lot
- Property is zoned R-4-Medium Density Reside
Parking
- 2 Car Attached Garage
- Garage Door Opener
- On-Street Parking
- Off-Street Parking
Home Design
- Vinyl Siding
Interior Spaces
- 2-Story Property
- Living Room with Fireplace
- Loft
Kitchen
- Microwave
- Dishwasher
Bedrooms and Bathrooms
- 3 Bedrooms
- Walk-In Closet
Laundry
- Laundry on upper level
- Washer Hookup
Basement
- Basement Fills Entire Space Under The House
- Basement with some natural light
Outdoor Features
- Deck
- Covered patio or porch
Schools
- Kratzer Elementary School
- Parkland High School
Utilities
- Heating Available
Community Details
- Park Ridge Subdivision
Map
Home Values in the Area
Average Home Value in this Area
Tax History
| Year | Tax Paid | Tax Assessment Tax Assessment Total Assessment is a certain percentage of the fair market value that is determined by local assessors to be the total taxable value of land and additions on the property. | Land | Improvement |
|---|---|---|---|---|
| 2025 | $5,594 | $230,000 | $36,300 | $193,700 |
| 2024 | $5,405 | $230,000 | $36,300 | $193,700 |
| 2023 | $5,290 | $230,000 | $36,300 | $193,700 |
| 2022 | $5,269 | $230,000 | $193,700 | $36,300 |
| 2021 | $5,269 | $230,000 | $36,300 | $193,700 |
| 2020 | $5,269 | $230,000 | $36,300 | $193,700 |
| 2019 | $5,170 | $230,000 | $36,300 | $193,700 |
| 2018 | $5,000 | $230,000 | $36,300 | $193,700 |
| 2017 | $4,828 | $230,000 | $36,300 | $193,700 |
| 2016 | -- | $230,000 | $36,300 | $193,700 |
| 2015 | -- | $51,800 | $51,800 | $0 |
| 2014 | -- | $51,800 | $51,800 | $0 |
Property History
| Date | Event | Price | Change | Sq Ft Price |
|---|---|---|---|---|
| 08/06/2025 08/06/25 | For Sale | $519,900 | +6.1% | $226 / Sq Ft |
| 04/09/2024 04/09/24 | Sold | $489,900 | 0.0% | $257 / Sq Ft |
| 02/27/2024 02/27/24 | Pending | -- | -- | -- |
| 02/21/2024 02/21/24 | For Sale | $489,900 | -- | $257 / Sq Ft |
Purchase History
| Date | Type | Sale Price | Title Company |
|---|---|---|---|
| Deed | -- | Trident Land Transfer | |
| Deed | $489,900 | Trident Land Transfer | |
| Deed | $292,325 | Attorney |
Mortgage History
| Date | Status | Loan Amount | Loan Type |
|---|---|---|---|
| Previous Owner | $279,000 | New Conventional | |
| Previous Owner | $295,467 | VA |
Similar Homes in Allentown, PA
Source: Greater Lehigh Valley REALTORS®
MLS Number: 762180
APN: 549718831509-1
- 1590 Abigail Ln Unit LOT 59
- 1756 Scherersville Rd
- 1935 Custer St
- 2037 Bert Ln
- 1717 Elmhurst Dr
- 2041 Grove St
- 1948 Grove St
- 2057 Grove St
- 49 Madison Ln
- 2210 Grove St
- 36 Peachtree Cir
- 1942 Schadt Ave
- 1590 Alta Dr Unit D15
- 1590 Alta Dr Unit D11
- 2509 Somerset Rd
- 1825 W Columbia St
- 1030 N 10th St
- 917 N Saint Lucas St
- 1440 N 26th St
- 736 N 19th St
- 1537 Abigail Ln
- 1988 Presidential Dr
- 2020 W Fairmont St
- 1400 Robert St
- 150 Mickley Run
- 1632 Greenleaf St
- 1011 N 22nd St
- 1225 W Whitehall St Unit 1223
- 833 N 20th St
- 2325 W Livingston St
- 2 Maryland Cir
- 3 Maryland Cir
- 714 Woodbury Ln
- 644 N 12th St Unit 2
- 3108 Saint Stephens Ln
- 1038 W Tilghman St
- 753 W Cedar St
- 821 W Washington St Unit 2R
- 417 N 15th St
- 519 N 11th St






