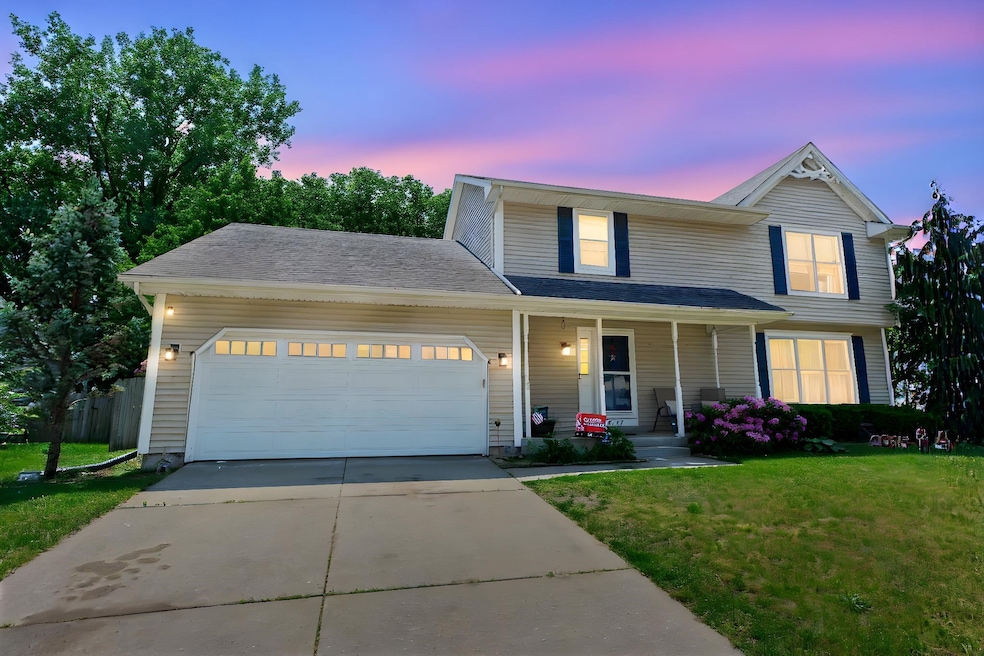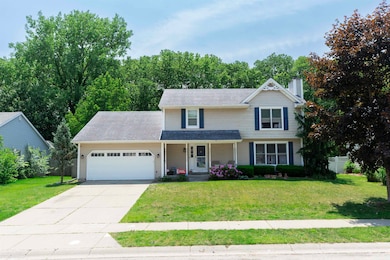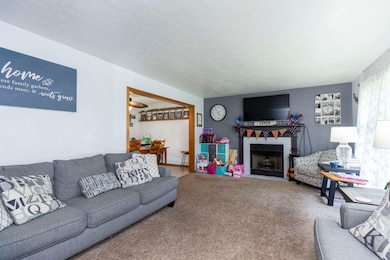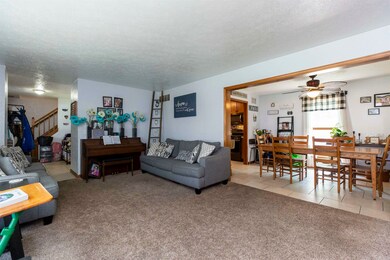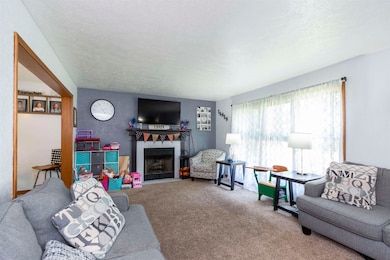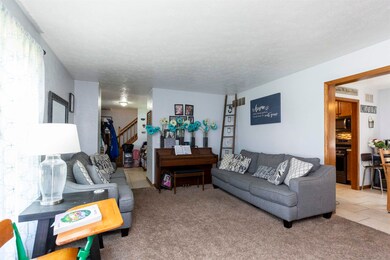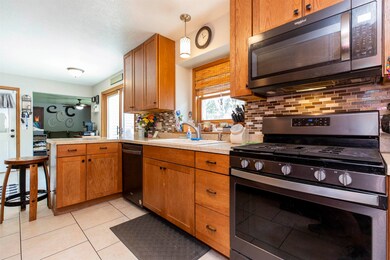
1617 Bennington Dr Mishawaka, IN 46544
Estimated payment $2,441/month
Highlights
- Covered patio or porch
- 2 Car Attached Garage
- Ceramic Tile Flooring
- Formal Dining Room
- Breakfast Bar
- Landscaped
About This Home
If space, style and summer vibes are on your wish list - 1617 Bennington Drive is calling your name! This beauty dishes out 2,164 sq. ft. of above-grade living space and approximately another 1,176 sq. ft. of finished area in the basement - a.k.a, your future movie den, hobby zone, or ultimate retreat. Upstairs? You've got three spacious bedrooms, including a primary suite with its own private full bath (yes, that means no sharing your shower- ever again). There's another full bath in the hall, perfect for family, guests, or those who like to take their time in the mirror. On the main floor, step into a living room with a cozy fireplace, a separate family room for game nights or Netflix binges, a formal dining room for those "grown-up" dinners, a stunning kitchen where all of your Pinterest dreams come true, and a half bath because convenience matters. But wait - the finished basement? It's basically a bonus house. You'll find a second family room area and three rooms that currently are set-up to be used as bedrooms (bring the squad, the in-laws, or turn them into workout rooms and/or offices - your call). And just when you thought it couldn't get any better - step out back to your oversized deck and above-ground pool. Cannonballs, margaritas, late-night stargazing - it's your personal backyard escape. Top it off with a two-stall attached garage and a location in the beloved Reverewood Subdivision, and you've got a home that checks every box and then some. So if you're looking for a home that delivers space, style, and serious good vibes - this one might just be "the one." Don't let it slip away!
Last Listed By
Coldwell Banker Real Estate Group Brokerage Phone: 574-329-0645 Listed on: 06/03/2025

Home Details
Home Type
- Single Family
Est. Annual Taxes
- $3,362
Year Built
- Built in 1993
Lot Details
- 0.28 Acre Lot
- Lot Dimensions are 80 x 153
- Privacy Fence
- Landscaped
Parking
- 2 Car Attached Garage
- Garage Door Opener
Home Design
- Vinyl Construction Material
Interior Spaces
- 2-Story Property
- Ceiling Fan
- Fireplace With Gas Starter
- Living Room with Fireplace
- Formal Dining Room
- Breakfast Bar
Flooring
- Carpet
- Ceramic Tile
Bedrooms and Bathrooms
- 3 Bedrooms
Finished Basement
- Basement Fills Entire Space Under The House
- 5 Bedrooms in Basement
Schools
- HUMS Elementary School
- John Young Middle School
- Mishawaka High School
Utilities
- Forced Air Heating and Cooling System
- Heating System Uses Gas
Additional Features
- Covered patio or porch
- Suburban Location
Community Details
- Reverewood Subdivision
Listing and Financial Details
- Assessor Parcel Number 71-09-24-276-005.000-023
Map
Home Values in the Area
Average Home Value in this Area
Tax History
| Year | Tax Paid | Tax Assessment Tax Assessment Total Assessment is a certain percentage of the fair market value that is determined by local assessors to be the total taxable value of land and additions on the property. | Land | Improvement |
|---|---|---|---|---|
| 2024 | $3,214 | $284,700 | $49,600 | $235,100 |
| 2023 | $3,155 | $269,800 | $49,600 | $220,200 |
| 2022 | $3,155 | $262,700 | $49,600 | $213,100 |
| 2021 | $2,692 | $222,900 | $29,500 | $193,400 |
| 2020 | $2,281 | $193,800 | $27,000 | $166,800 |
| 2019 | $2,140 | $181,500 | $25,300 | $156,200 |
| 2018 | $2,735 | $184,000 | $24,900 | $159,100 |
| 2017 | $2,438 | $154,100 | $21,300 | $132,800 |
| 2016 | $2,336 | $154,100 | $21,300 | $132,800 |
| 2014 | $1,966 | $150,400 | $21,300 | $129,100 |
Property History
| Date | Event | Price | Change | Sq Ft Price |
|---|---|---|---|---|
| 06/03/2025 06/03/25 | For Sale | $385,000 | +68.9% | $115 / Sq Ft |
| 05/15/2020 05/15/20 | Sold | $228,000 | 0.0% | $68 / Sq Ft |
| 05/15/2020 05/15/20 | Pending | -- | -- | -- |
| 05/15/2020 05/15/20 | For Sale | $228,000 | -- | $68 / Sq Ft |
Purchase History
| Date | Type | Sale Price | Title Company |
|---|---|---|---|
| Warranty Deed | $226,108 | Metropolitan Title | |
| Interfamily Deed Transfer | -- | Fidelity National Title | |
| Warranty Deed | -- | Meridian Title Corp |
Mortgage History
| Date | Status | Loan Amount | Loan Type |
|---|---|---|---|
| Open | $226,500 | New Conventional | |
| Closed | $223,870 | FHA | |
| Previous Owner | $20,000 | New Conventional | |
| Previous Owner | $158,400 | New Conventional | |
| Previous Owner | $150,800 | New Conventional | |
| Previous Owner | $155,460 | FHA |
Similar Homes in Mishawaka, IN
Source: Indiana Regional MLS
MLS Number: 202520931
APN: 71-09-24-276-005.000-023
- 1613 Bennington Dr
- 3728 Fern Hill Dr
- Lot 677A Rosemont Place Unit 677A
- Lot 607A Rosemont Place Unit 607A
- Lot 608A Rosemont Place Unit 608A
- 3838 Fern Hill Dr
- 3922 Rosemont Place
- 1114 Beacon Dr
- 1725 Stoneham
- Lot 619A Stoneham Unit 619
- Lot 683A Stoneham Unit 683
- 2065 Bennington Dr
- 909 Woodhouse Dr
- 4218 Douthart Place
- 812 Hartfield Ct
- 2933 Colonial Dr
- 1326 Providence Ct
- 3120 Brunswick Square Dr
- 1529 Hampton Ct
- 2653 Castine Walk
