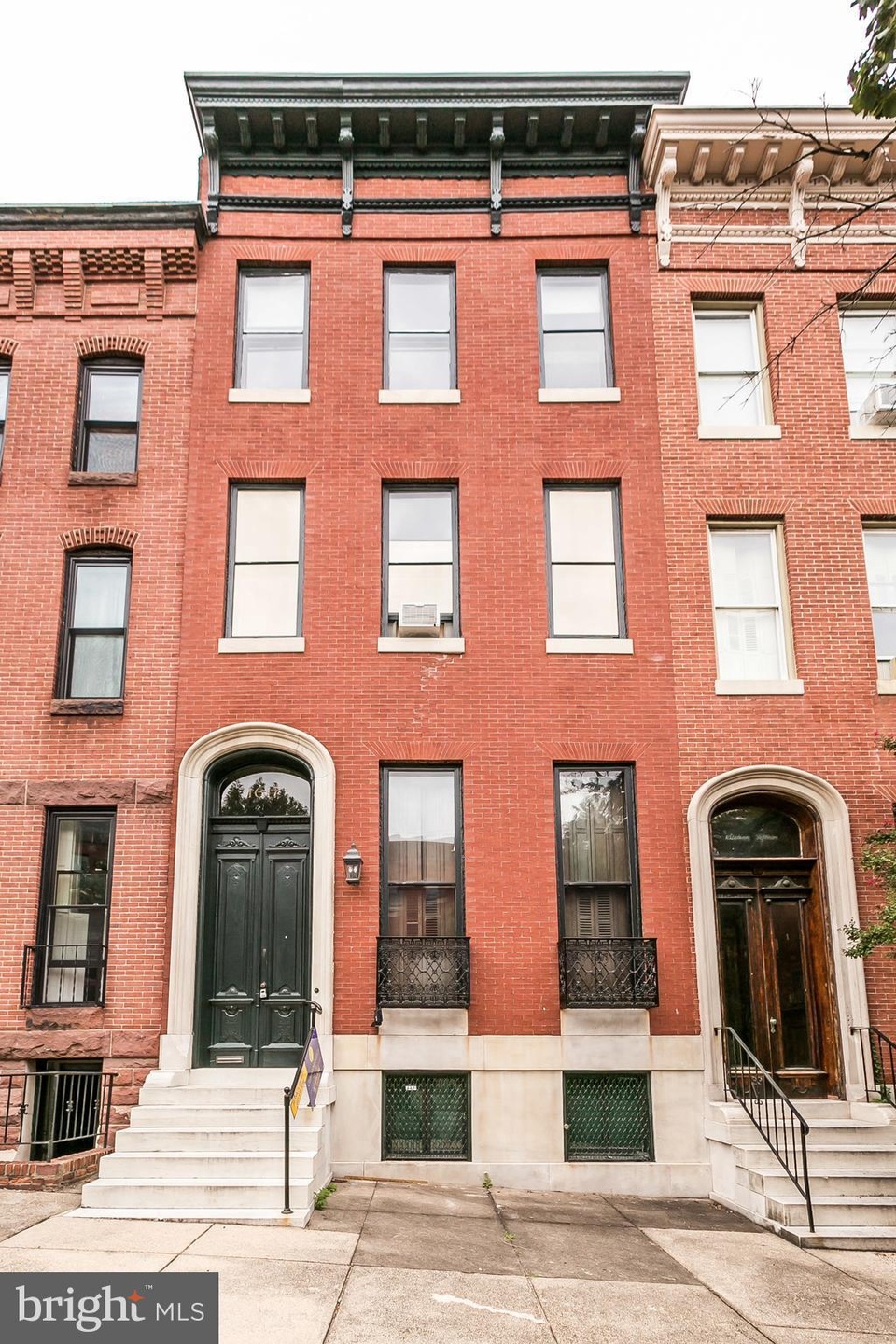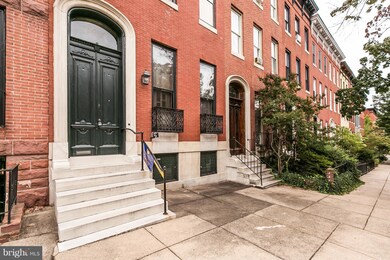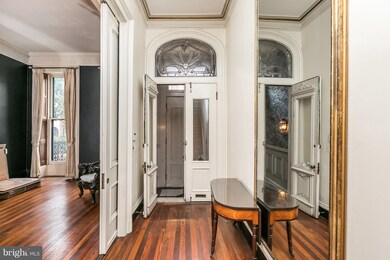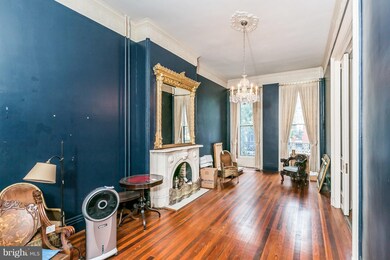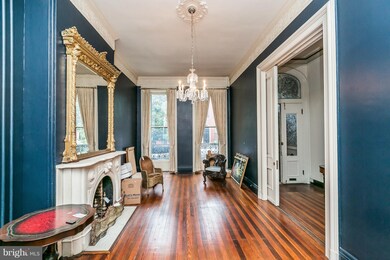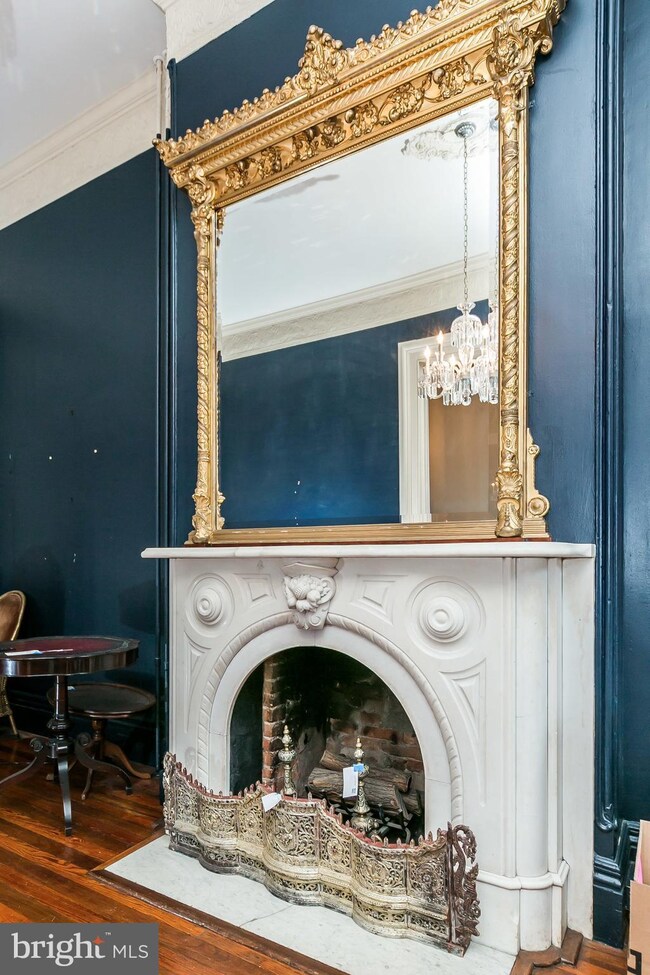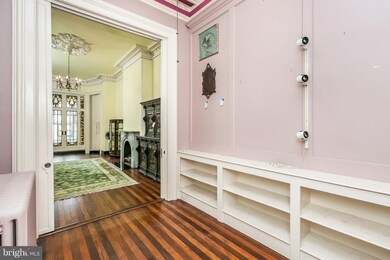
1617 Bolton St Baltimore, MD 21217
Bolton Hill NeighborhoodAbout This Home
As of November 2018Tons of potential in this gem of a Bolton Hill home. House needs complete renovation and price is reflective of the amount of work property needs. Strictly As-Is sale.
Co-Listed By
Eugenia Ripari
Cummings & Co. Realtors License #MRIS:3049053
Townhouse Details
Home Type
Townhome
Est. Annual Taxes
$9,317
Year Built
1885
Lot Details
0
Listing Details
- Property Type: Residential
- Structure Type: Interior Row/Townhouse
- Architectural Style: Victorian
- Ownership: Fee Simple
- Historic: Yes
- New Construction: No
- Story List: Lower 1, Main, Upper 1, Upper 2
- Year Built: 1885
- Remarks Public: Tons of potential in this gem of a Bolton Hill home. House needs complete renovation and price is reflective of the amount of work property needs. Strictly As-Is sale.
- Special Features: None
- Property Sub Type: Townhouses
Interior Features
- Appliances: Dishwasher, Dryer, Refrigerator, Stove, Washer, Water Heater
- Interior Amenities: Kitchen - Galley, Dining Area, Primary Bath(s), Built-Ins, Chair Railings, Crown Moldings, Wood Floors, Floor Plan - Traditional
- Fireplace Features: Mantel(s)
- Fireplace: No
- Common Walls: 2+ Common Walls
- Entry Location: Foyer
- Levels Count: 3+
- Room List: Living Room, Dining Room, Primary Bedroom, Bedroom 2, Bedroom 3, Bedroom 4, Kitchen, Bedroom 1, Sun/Florida Room
- Basement: Yes
- Basement Type: Connecting Stairway, Rear Entrance, Full, English, Space For Rooms, Unfinished, Walkout Level
- Living Area Units: Square Feet
- Total Sq Ft: 3656
- Living Area Sq Ft: 3656
- Price Per Sq Ft: 116.25
- Above Grade Finished Sq Ft: 3656
- Above Grade Finished Area Units: Square Feet
- Street Number Modifier: 1617
Beds/Baths
- Bedrooms: 4
- Total Bathrooms: 2
- Full Bathrooms: 2
- Upper Level Bathrooms: 2.00
- Upper Level Full Bathrooms: 2
Exterior Features
- Other Structures: Above Grade
- Construction Materials: Brick
- Pool Private: No
- View: City
- View: Yes
- Water Access: No
- Waterfront: No
- Water Oriented: No
- Pool: No Pool
- Tidal Water: No
- Water View: No
Garage/Parking
- Garage: No
- Type Of Parking: On Street
Utilities
- Central Air Conditioning: No
- Heating Fuel: Natural Gas
- Heating Type: Radiator
- Heating: Yes
- Hot Water: Natural Gas
- Sewer/Septic System: Public Sewer
- Water Source: Public
Condo/Co-op/Association
- Condo Co-Op Association: No
- HOA: No
- Senior Community: No
Schools
- School District: BALTIMORE CITY PUBLIC SCHOOLS
- Elementary School: MT. ROYAL
- School District Key: 121137830454
- Elementary School: MT. ROYAL
Lot Info
- Fencing: Rear
- Lot Size Units: Square Feet
- Property Attached Yn: Yes
- Property Condition: Very Good
- Year Assessed: 2017
- Zoning: 8
- In City Limits: Yes
Rental Info
- Vacation Rental: No
Tax Info
- Tax Annual Amount: 8229.32
- Assessor Parcel Number: 0314140354 009
- Tax Lot: 009
- Tax Total Finished Sq Ft: 3656
- Tax Year: 2016
- Close Date: 12/05/2017
MLS Schools
- School District Name: BALTIMORE CITY PUBLIC SCHOOLS
Ownership History
Purchase Details
Home Financials for this Owner
Home Financials are based on the most recent Mortgage that was taken out on this home.Purchase Details
Home Financials for this Owner
Home Financials are based on the most recent Mortgage that was taken out on this home.Purchase Details
Similar Homes in Baltimore, MD
Home Values in the Area
Average Home Value in this Area
Purchase History
| Date | Type | Sale Price | Title Company |
|---|---|---|---|
| Deed | $680,000 | Universal Title | |
| Deed | $360,000 | Lakeside Title Co | |
| Interfamily Deed Transfer | -- | None Available |
Mortgage History
| Date | Status | Loan Amount | Loan Type |
|---|---|---|---|
| Open | $483,931 | New Conventional | |
| Closed | $380,000 | Adjustable Rate Mortgage/ARM | |
| Previous Owner | $300,000 | Future Advance Clause Open End Mortgage |
Property History
| Date | Event | Price | Change | Sq Ft Price |
|---|---|---|---|---|
| 11/30/2018 11/30/18 | Sold | $680,000 | -2.4% | $153 / Sq Ft |
| 10/19/2018 10/19/18 | Pending | -- | -- | -- |
| 10/02/2018 10/02/18 | For Sale | $697,000 | +93.6% | $156 / Sq Ft |
| 12/05/2017 12/05/17 | Sold | $360,000 | -15.3% | $98 / Sq Ft |
| 11/07/2017 11/07/17 | Pending | -- | -- | -- |
| 10/03/2017 10/03/17 | For Sale | $425,000 | -- | $116 / Sq Ft |
Tax History Compared to Growth
Tax History
| Year | Tax Paid | Tax Assessment Tax Assessment Total Assessment is a certain percentage of the fair market value that is determined by local assessors to be the total taxable value of land and additions on the property. | Land | Improvement |
|---|---|---|---|---|
| 2025 | $9,317 | $759,700 | $100,000 | $659,700 |
| 2024 | $9,317 | $735,967 | $0 | $0 |
| 2023 | $10,466 | $712,233 | $0 | $0 |
| 2022 | $9,954 | $688,500 | $100,000 | $588,500 |
| 2021 | $15,630 | $662,300 | $0 | $0 |
| 2020 | $7,052 | $636,100 | $0 | $0 |
| 2019 | $6,211 | $326,400 | $100,000 | $226,400 |
| 2018 | $7,137 | $326,400 | $100,000 | $226,400 |
| 2017 | $6,390 | $326,400 | $0 | $0 |
| 2016 | $5,532 | $348,700 | $0 | $0 |
| 2015 | $5,532 | $340,033 | $0 | $0 |
| 2014 | $5,532 | $331,367 | $0 | $0 |
Agents Affiliated with this Home
-

Seller's Agent in 2018
Jessica Dailey
Compass
(443) 838-8204
65 in this area
284 Total Sales
-

Seller Co-Listing Agent in 2018
Sharon Allen
Cummings & Co Realtors
(410) 688-2987
38 Total Sales
-

Buyer's Agent in 2018
Tom Atwood
Keller Williams Legacy
(443) 843-0509
2 in this area
356 Total Sales
-
E
Seller Co-Listing Agent in 2017
Eugenia Ripari
Cummings & Co Realtors
Map
Source: Bright MLS
MLS Number: 1003133305
APN: 0354-009
- 1602 Bolton St
- 1712 Park Ave
- 1615 Park Ave Unit 2
- 1714 Park Ave Unit 308
- 1714 Park Ave Unit 108
- 1510 Park Ave
- 1732 Linden Ave
- 1431 Park Ave
- 1750 Park Ave
- 1404 Park Ave
- 239 W Lafayette Ave
- 1809 Park Ave
- 251 W Lafayette Ave
- 1826 Park Ave
- 1416 W Mount Royal Ave
- 605 Lennox St
- 0 Park Ave Unit CLARENDON 4 STORY
- 0 Park Ave Unit MDBA2159166
- 740 Watts St
- 742 Watts St
