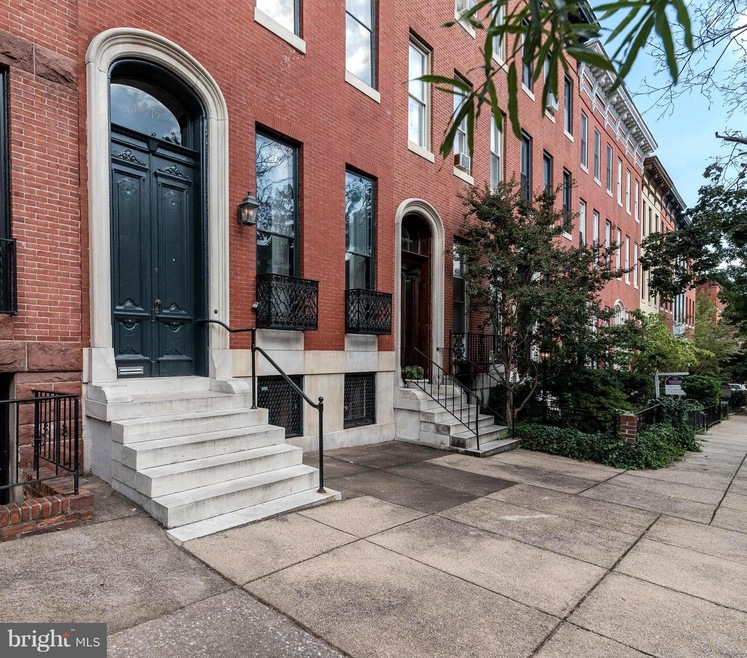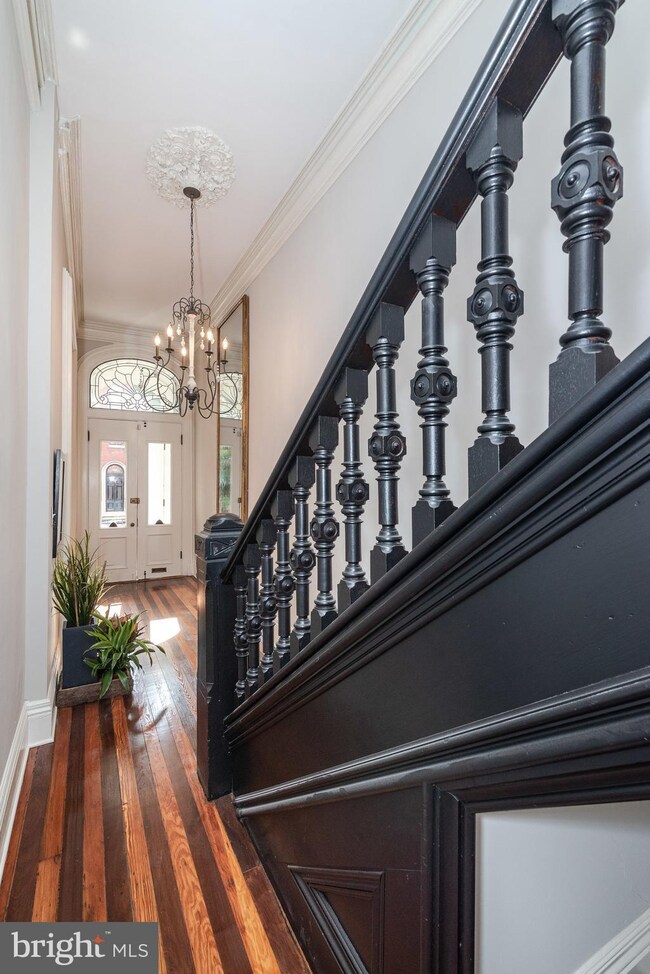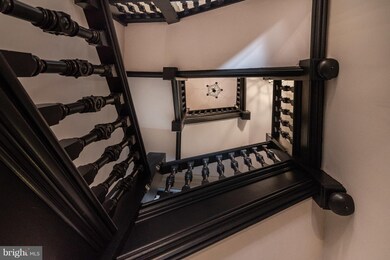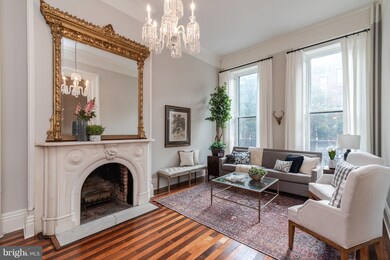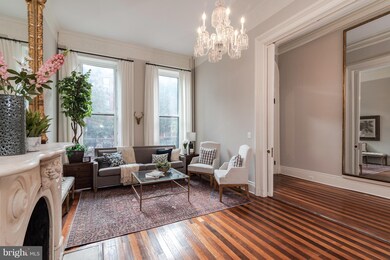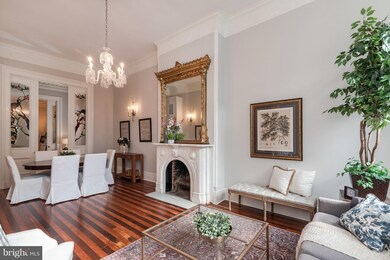
1617 Bolton St Baltimore, MD 21217
Bolton Hill NeighborhoodHighlights
- Second Kitchen
- City View
- Dual Staircase
- Eat-In Gourmet Kitchen
- Open Floorplan
- 1-minute walk to F. Scott Fitzgerald Park
About This Home
As of November 2018Enjoy Every Luxurious Detail of this Completely Restored and Renovated Victorian Grande Dame with All-New 21st Century Amenities! Open Floorplan on Main Level, Stunning Stained Glass, Massive Pocket Doors, Marble Mantels, Shutters, Intricate Moldings, Original Mirrors, Original Striped Wood Floors, Imposing Center Staircase, Back Staircase, Gourmet Kitchen with Massive Island with Stainless Steel Appliances, Gas Cooktop with Downdraft Vent and Wall Oven, Spacious Butler's Pantry and Wet Bar, 2 Master Bedroom Suites, Sunroom, 2 Off-Street Parking Spaces, Garden, Lower Level In-law or Aupair Apt. 10 Year CHAP Tax Credit which means super low taxes and low monthly payment. $5075 Seller credit to line furnace flue.
Townhouse Details
Home Type
- Townhome
Est. Annual Taxes
- $9,317
Year Built
- Built in 1885 | Remodeled in 2018
Lot Details
- Back Yard Fenced
- Historic Home
- Property is in very good condition
Home Design
- Traditional Architecture
- Victorian Architecture
- Studio
- Brick Exterior Construction
- Plaster Walls
- Rubber Roof
Interior Spaces
- Property has 3 Levels
- Open Floorplan
- Wet Bar
- Dual Staircase
- Crown Molding
- Ceiling height of 9 feet or more
- Ceiling Fan
- Skylights
- Non-Functioning Fireplace
- Stone Fireplace
- Fireplace Mantel
- Stained Glass
- Wood Frame Window
- Family Room Off Kitchen
- Living Room
- Dining Area
- Den
- Sun or Florida Room
- City Views
Kitchen
- Eat-In Gourmet Kitchen
- Second Kitchen
- Breakfast Area or Nook
- Butlers Pantry
- <<builtInOvenToken>>
- Gas Oven or Range
- Stove
- <<cooktopDownDraftToken>>
- Ice Maker
- Dishwasher
- Kitchen Island
- Upgraded Countertops
- Disposal
Flooring
- Wood
- Laminate
- Concrete
- Tile or Brick
Bedrooms and Bathrooms
- En-Suite Primary Bedroom
- En-Suite Bathroom
- Walk-In Closet
- In-Law or Guest Suite
Laundry
- Laundry on upper level
- Washer and Dryer Hookup
Partially Finished Basement
- English Basement
- Heated Basement
- Walk-Out Basement
- Basement Fills Entire Space Under The House
- Connecting Stairway
- Rear Basement Entry
- Space For Rooms
- Basement Windows
Home Security
- Home Security System
- Motion Detectors
Parking
- Driveway
- Off-Street Parking
- Parking Space Conveys
Schools
- Mount Royal Elementary-Middle School
Utilities
- Zoned Heating and Cooling
- Radiator
- Heating System Uses Gas
- Wall Furnace
- Vented Exhaust Fan
- Hot Water Heating System
- Programmable Thermostat
- 200+ Amp Service
- Natural Gas Water Heater
- Municipal Trash
Additional Features
- ENERGY STAR Qualified Equipment
- Enclosed patio or porch
Listing and Financial Details
- Tax Lot 009
- Assessor Parcel Number 0314140354 009
Community Details
Overview
- No Home Owners Association
- Bolton Hill Historic District Subdivision
Security
- Storm Windows
- Fire and Smoke Detector
Ownership History
Purchase Details
Home Financials for this Owner
Home Financials are based on the most recent Mortgage that was taken out on this home.Purchase Details
Home Financials for this Owner
Home Financials are based on the most recent Mortgage that was taken out on this home.Purchase Details
Similar Homes in Baltimore, MD
Home Values in the Area
Average Home Value in this Area
Purchase History
| Date | Type | Sale Price | Title Company |
|---|---|---|---|
| Deed | $680,000 | Universal Title | |
| Deed | $360,000 | Lakeside Title Co | |
| Interfamily Deed Transfer | -- | None Available |
Mortgage History
| Date | Status | Loan Amount | Loan Type |
|---|---|---|---|
| Open | $483,931 | New Conventional | |
| Closed | $380,000 | Adjustable Rate Mortgage/ARM | |
| Previous Owner | $300,000 | Future Advance Clause Open End Mortgage |
Property History
| Date | Event | Price | Change | Sq Ft Price |
|---|---|---|---|---|
| 11/30/2018 11/30/18 | Sold | $680,000 | -2.4% | $153 / Sq Ft |
| 10/19/2018 10/19/18 | Pending | -- | -- | -- |
| 10/02/2018 10/02/18 | For Sale | $697,000 | +93.6% | $156 / Sq Ft |
| 12/05/2017 12/05/17 | Sold | $360,000 | -15.3% | $98 / Sq Ft |
| 11/07/2017 11/07/17 | Pending | -- | -- | -- |
| 10/03/2017 10/03/17 | For Sale | $425,000 | -- | $116 / Sq Ft |
Tax History Compared to Growth
Tax History
| Year | Tax Paid | Tax Assessment Tax Assessment Total Assessment is a certain percentage of the fair market value that is determined by local assessors to be the total taxable value of land and additions on the property. | Land | Improvement |
|---|---|---|---|---|
| 2025 | $9,317 | $759,700 | $100,000 | $659,700 |
| 2024 | $9,317 | $735,967 | $0 | $0 |
| 2023 | $10,466 | $712,233 | $0 | $0 |
| 2022 | $9,954 | $688,500 | $100,000 | $588,500 |
| 2021 | $15,630 | $662,300 | $0 | $0 |
| 2020 | $7,052 | $636,100 | $0 | $0 |
| 2019 | $6,211 | $326,400 | $100,000 | $226,400 |
| 2018 | $7,137 | $326,400 | $100,000 | $226,400 |
| 2017 | $6,390 | $326,400 | $0 | $0 |
| 2016 | $5,532 | $348,700 | $0 | $0 |
| 2015 | $5,532 | $340,033 | $0 | $0 |
| 2014 | $5,532 | $331,367 | $0 | $0 |
Agents Affiliated with this Home
-
Jessica Dailey

Seller's Agent in 2018
Jessica Dailey
Compass
(443) 838-8204
66 in this area
284 Total Sales
-
Sharon Allen

Seller Co-Listing Agent in 2018
Sharon Allen
Cummings & Co Realtors
(410) 688-2987
41 Total Sales
-
Tom Atwood

Buyer's Agent in 2018
Tom Atwood
Keller Williams Legacy
(443) 843-0509
2 in this area
355 Total Sales
-
E
Seller Co-Listing Agent in 2017
Eugenia Ripari
Cummings & Co Realtors
Map
Source: Bright MLS
MLS Number: 1005672242
APN: 0354-009
- 1602 Bolton St
- 1712 Park Ave
- 1615 Park Ave Unit 2
- 1714 Park Ave Unit 108
- 1510 Park Ave
- 1732 Linden Ave
- 1750 Park Ave
- 1404 Park Ave
- 239 W Lafayette Ave
- 1809 Park Ave
- 251 W Lafayette Ave
- 1311 Bolton St
- 1826 Park Ave
- 1416 W Mount Royal Ave
- 605 Lennox St
- 0 Park Ave Unit CLARENDON 4 STORY
- 0 Park Ave Unit MDBA2159166
- 740 Watts St
- 742 Watts St
- 1400 W Mount Royal Ave
