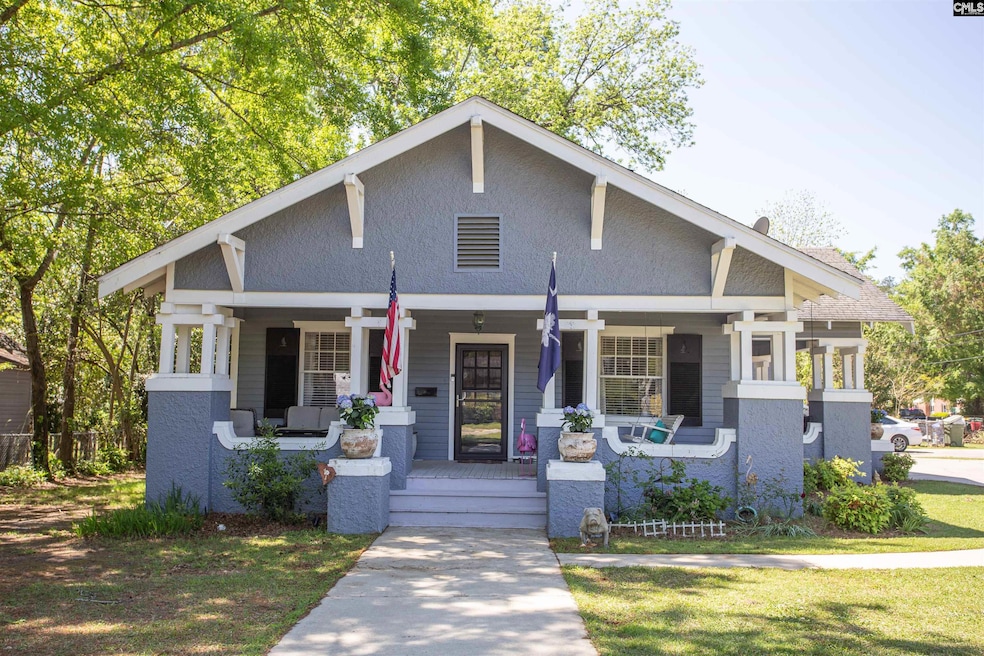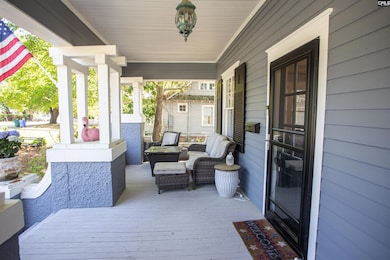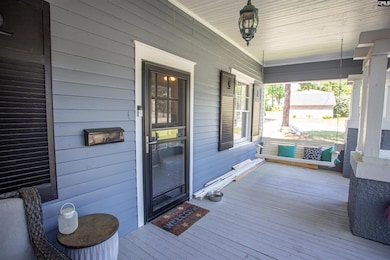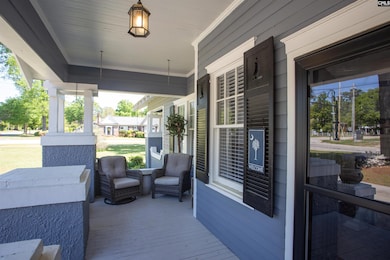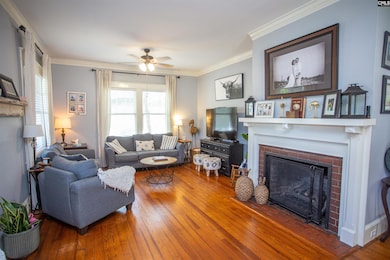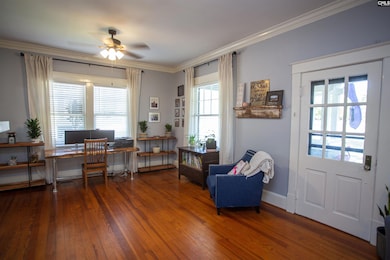
1617 Broad St Camden, SC 29020
Estimated payment $2,247/month
Highlights
- Guest House
- Craftsman Architecture
- Wood Flooring
- In Ground Pool
- Dining Room with Fireplace
- Secondary bathroom tub or shower combo
About This Home
Beautiful Craftsman-style home in the heart of Historic Camden, SC! This charming 1900 sq ft residence sits on a spacious 0.4-acre lot and includes a separate 500 sq ft apartment and an inviting swimming pool. Step inside to find a formal living room that flows into a classic dining room, both featuring antique heart pine floors, fireplaces, and detailed molding. The updated kitchen boasts custom countertops, cabinetry, tile backsplash, gas range, stainless steel sink, new microwave, and a butler’s pantry. A half bath is conveniently located off the kitchen. The spacious master bedroom includes a private ensuite bath, while two additional bedrooms share a Jack and Jill bathroom. The renovated apartment offers a kitchenette, bath, living space, bedroom and separate HVAC—perfect for guests or rental income. Enjoy outdoor living with a wraparound porch, beautiful yard, convenient parking and pool. Located minutes from parks, shops, dining, and downtown Camden. Residents love Camden’s rich history, walkable streets, friendly community, and top-rated Kershaw County schools. Disclaimer: CMLS has not reviewed and, therefore, does not endorse vendors who may appear in listings.
Home Details
Home Type
- Single Family
Est. Annual Taxes
- $1,894
Year Built
- Built in 1920
Lot Details
- 0.46 Acre Lot
- Chain Link Fence
- Corner Lot
Parking
- 4 Parking Spaces
Home Design
- Craftsman Architecture
Interior Spaces
- 2,414 Sq Ft Home
- 1-Story Property
- Built-In Features
- Crown Molding
- High Ceiling
- Ceiling Fan
- Great Room with Fireplace
- Dining Room with Fireplace
- 2 Fireplaces
- Bonus Room
- Crawl Space
- Attic Access Panel
- Storm Doors
Kitchen
- Butlers Pantry
- Double Oven
- Gas Cooktop
- Free-Standing Range
- Built-In Microwave
- Dishwasher
- Tiled Backsplash
- Disposal
Flooring
- Wood
- Tile
Bedrooms and Bathrooms
- 3 Bedrooms
- Dual Closets
- Jack-and-Jill Bathroom
- In-Law or Guest Suite
- Secondary bathroom tub or shower combo
- Separate Shower in Primary Bathroom
- Bathtub with Shower
Laundry
- Laundry in Mud Room
- Laundry on main level
- Electric Dryer Hookup
Outdoor Features
- In Ground Pool
- Covered patio or porch
- Separate Outdoor Workshop
- Shed
Additional Homes
- Guest House
Schools
- Camden Elementary And Middle School
- Camden High School
Utilities
- Central Heating and Cooling System
- Heating System Uses Gas
- Water Heater
- Cable TV Available
Community Details
- Historic District Subdivision
Map
Home Values in the Area
Average Home Value in this Area
Tax History
| Year | Tax Paid | Tax Assessment Tax Assessment Total Assessment is a certain percentage of the fair market value that is determined by local assessors to be the total taxable value of land and additions on the property. | Land | Improvement |
|---|---|---|---|---|
| 2024 | $1,894 | $260,000 | $65,000 | $195,000 |
| 2023 | $87 | $260,000 | $65,000 | $195,000 |
| 2022 | $5,499 | $259,400 | $65,000 | $194,400 |
| 2021 | $5,315 | $259,400 | $65,000 | $194,400 |
| 2020 | $4,939 | $233,700 | $60,000 | $173,700 |
| 2019 | $4,988 | $233,700 | $60,000 | $173,700 |
| 2018 | $4,966 | $233,700 | $60,000 | $173,700 |
| 2017 | $4,868 | $233,700 | $60,000 | $173,700 |
| 2016 | $4,461 | $214,700 | $44,100 | $170,600 |
| 2015 | $3,925 | $214,700 | $44,100 | $170,600 |
| 2014 | $3,925 | $0 | $0 | $0 |
Property History
| Date | Event | Price | Change | Sq Ft Price |
|---|---|---|---|---|
| 04/22/2025 04/22/25 | Pending | -- | -- | -- |
| 04/14/2025 04/14/25 | For Sale | $375,000 | -- | $155 / Sq Ft |
Deed History
| Date | Type | Sale Price | Title Company |
|---|---|---|---|
| Deed | $260,000 | -- | |
| Deed | $53,600 | -- | |
| Deed | $50,000 | -- |
Mortgage History
| Date | Status | Loan Amount | Loan Type |
|---|---|---|---|
| Open | $251,816 | New Conventional |
Similar Homes in Camden, SC
Source: Consolidated MLS (Columbia MLS)
MLS Number: 606428
APN: C270-20-00-102
- 1617 Broad St
- 1614 Jordan St
- 702 Hampton St
- 820 Chesnut St
- 607 Kirkwood Cir
- 1713 Garden St
- 1906 Carriage House Ln
- 910 Kirkwood Cir
- 1310 Lyttleton St
- 1302 Lyttleton St
- 2015 Polo Ln
- 414 Greene St
- 1413 Mill St
- 162 E Hampton St
- 1822 Brevard Place
- 1010 Laurens St
- 1130 Broad St
- 1111 Lyttleton St
- 1317 Fair St
- 1313 Fair St
