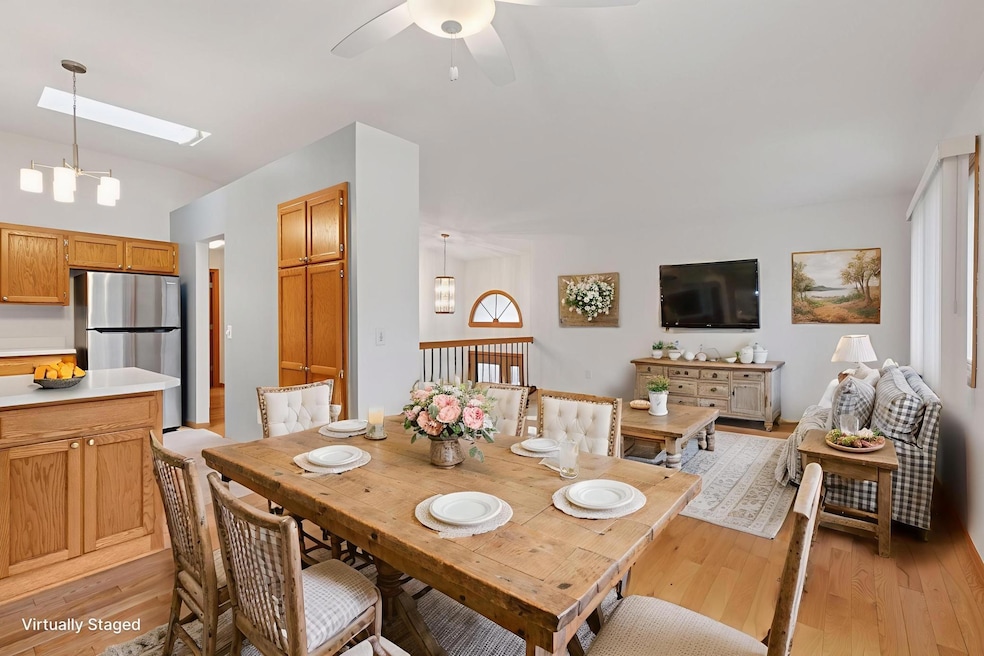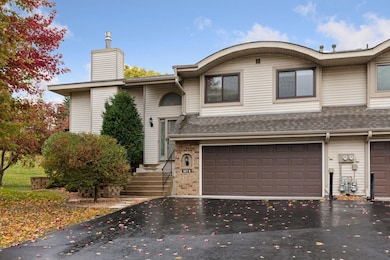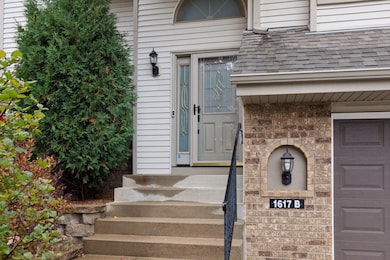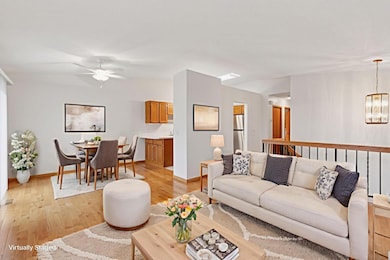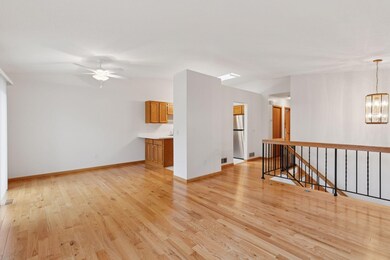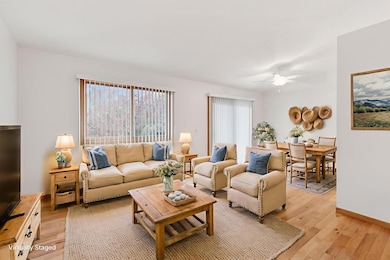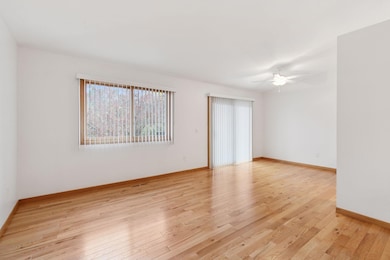1617 Clemson Dr Unit B Saint Paul, MN 55122
Estimated payment $2,234/month
Highlights
- Vaulted Ceiling
- Stainless Steel Appliances
- 2 Car Attached Garage
- Thomas Lake Elementary School Rated A-
- The kitchen features windows
- 1-minute walk to Downing Park
About This Home
Beautifully landscaped 2 bed, 2 bath end unit townhome w/2car tuck-under garage across from play field in great Eagan location! See interactive 3D tour! One of the more private units overlooking one of the largest yards. Sellers have added $21K+ worth of improvements including new maint-free deck w/new footings, support posts, floor joists, Trex decking & black aluminum railing. New interior painting both walls & ceilings, as well as interior garage block walls and front railing. New Anderson 400 serios patio door. Sun-soaked Living Rm flows seamlessly to kitchen & dining space w/vaulted ceilings & newer hardwood flrs. Kitchen features newer Corian counters, faucet, & sink w/new disposal, SS apps, luxury vinyl flooring & plenty of cabinet & counter space. 2 bdrms on upper lvl including primary w/walk-in closet & large updated walk-thru bath w/newer XL tub, Corian top, sink & tub faucets & separate shower! Bright walkout lower level w/new carpet & LifeProof 1⁄2” carpet pad, spacious Family Rm w/newer gas fireplace, & 2nd bath w/newer flooring & Corian top, walks thru to Laundry Rm w/newer washer & dryer. Newer Marvin high-E windows, R-50 insulation in garage ceiling & newer water softener. Furance & AC cleaned & serviced June 2023. Fireplace & ductwork cleaned in June 2023. Close to shopping, restaurants, parks & green spaces! Awesome schools!
Townhouse Details
Home Type
- Townhome
Est. Annual Taxes
- $2,936
Year Built
- Built in 1987
Lot Details
- 8,276 Sq Ft Lot
- Lot Dimensions are 135x77x117x61
- Many Trees
HOA Fees
- $351 Monthly HOA Fees
Parking
- 2 Car Attached Garage
- Tuck Under Garage
- Garage Door Opener
Home Design
- Bi-Level Home
- Pitched Roof
- Vinyl Siding
Interior Spaces
- Vaulted Ceiling
- Gas Fireplace
- Family Room with Fireplace
- Living Room
- Combination Kitchen and Dining Room
- Finished Basement
- Walk-Out Basement
Kitchen
- Range
- Microwave
- Dishwasher
- Stainless Steel Appliances
- The kitchen features windows
Bedrooms and Bathrooms
- 2 Bedrooms
Laundry
- Laundry Room
- Dryer
- Washer
Utilities
- Forced Air Heating and Cooling System
- Gas Water Heater
- Water Softener is Owned
Community Details
- Association fees include maintenance structure, hazard insurance, lawn care, ground maintenance, professional mgmt, trash, snow removal
- Rowcal Association, Phone Number (651) 233-1307
- The Trails Of Thomas Lake Subdivision
Listing and Financial Details
- Assessor Parcel Number 107586502020
Map
Home Values in the Area
Average Home Value in this Area
Tax History
| Year | Tax Paid | Tax Assessment Tax Assessment Total Assessment is a certain percentage of the fair market value that is determined by local assessors to be the total taxable value of land and additions on the property. | Land | Improvement |
|---|---|---|---|---|
| 2024 | $2,922 | $281,700 | $51,600 | $230,100 |
| 2023 | $2,696 | $277,800 | $51,200 | $226,600 |
| 2022 | $2,566 | $271,000 | $51,100 | $219,900 |
| 2021 | $2,434 | $239,600 | $44,400 | $195,200 |
| 2020 | $2,290 | $223,400 | $42,300 | $181,100 |
| 2019 | $1,900 | $206,400 | $40,300 | $166,100 |
| 2018 | $1,854 | $184,500 | $37,300 | $147,200 |
| 2017 | $1,814 | $175,700 | $33,900 | $141,800 |
| 2016 | $1,774 | $165,700 | $32,300 | $133,400 |
| 2015 | $1,504 | $138,904 | $26,646 | $112,258 |
| 2014 | -- | $118,848 | $24,151 | $94,697 |
| 2013 | -- | $107,621 | $21,136 | $86,485 |
Property History
| Date | Event | Price | List to Sale | Price per Sq Ft | Prior Sale |
|---|---|---|---|---|---|
| 10/24/2025 10/24/25 | For Sale | $310,000 | +3.3% | $189 / Sq Ft | |
| 06/30/2023 06/30/23 | Sold | $300,000 | +3.5% | $182 / Sq Ft | View Prior Sale |
| 05/22/2023 05/22/23 | Pending | -- | -- | -- | |
| 05/12/2023 05/12/23 | For Sale | $289,900 | -- | $176 / Sq Ft |
Purchase History
| Date | Type | Sale Price | Title Company |
|---|---|---|---|
| Warranty Deed | $205,000 | Global Closing & Title Servi |
Source: NorthstarMLS
MLS Number: 6806047
APN: 10-75865-02-020
- 1605 Clemson Dr Unit A
- 4249 Boulder Ridge Point
- 1656 Oakbrooke Way
- 4168 Arbor Ln
- 1669 Walnut Ln
- 4411 Clover Ln Unit A
- 4163 Starbridge Ct
- 4401 Clover Ln Unit B
- 4410 Clover Ln
- 4199 Knob Cir Unit 102
- 1680 Oakbrooke Ct
- 4290 Blackhawk Rd
- 4143 Meadowlark Point
- 4100 Meadowlark Ln
- 4241 Blackhawk Rd
- 1573 Johnny Cake Alcove
- 1866 Bear Path Trail
- 1719 Nokia Way
- 4088 Halite Ln
- 4680 Ridge Cliff Dr
- 4456 Johnny Cake Ridge Rd
- 1500 Thomas Lake Pointe Rd
- 1680 Oakbrooke Ct
- 1813 Trailway Dr
- 1389 Berry Ridge Rd Unit 303
- 4415 Naper Bay
- 1503 Palomino Trail
- 4182 Rahn Rd
- 1916 Turquoise Trail
- 3898 S Valley View Dr S
- 1887 Silver Bell Rd Unit 215
- 3800 Ballantrae Rd
- 1959 Silver Bell Rd
- 2145 Cedar Grove Trail
- 4507 Scott Trail
- 3903 Cedar Grove Pkwy
- 3825 Cedar Grove Pkwy
- 4542 Villa Pkwy
- 4100-4160 Lexington Ave S
- 4000 Eagan Outlets Pkwy
