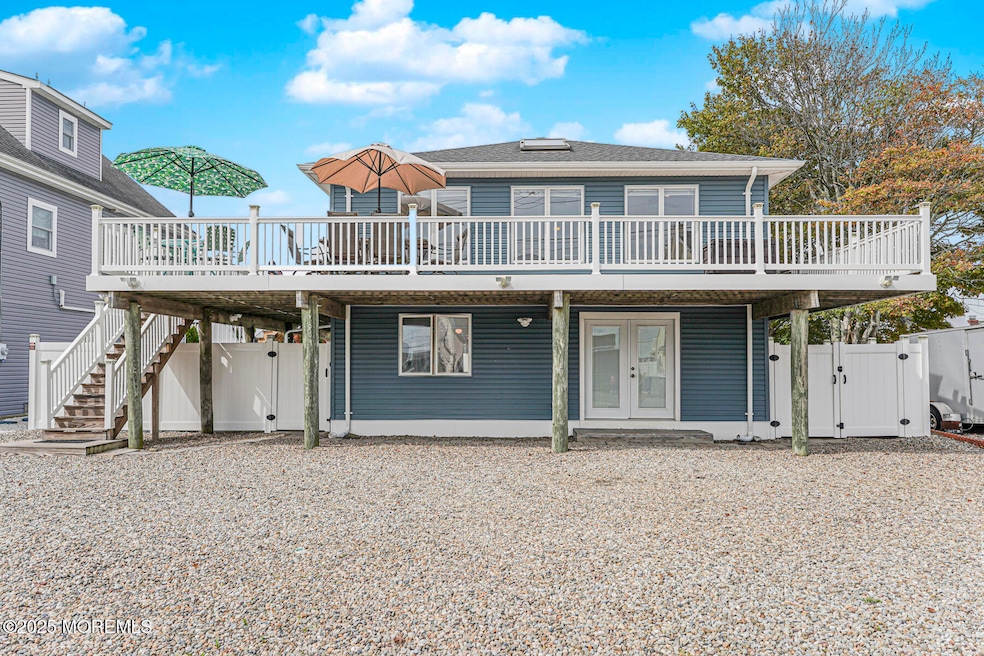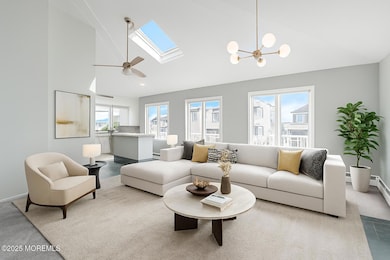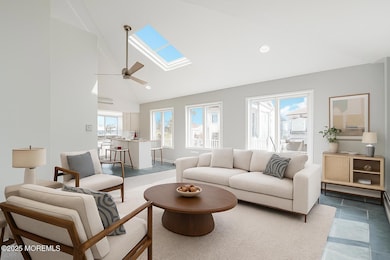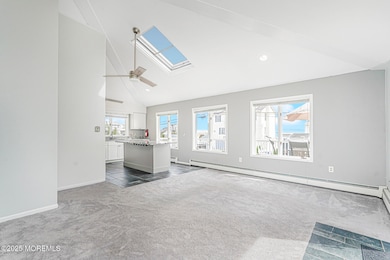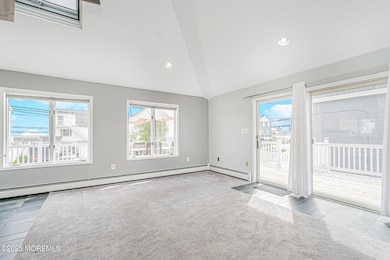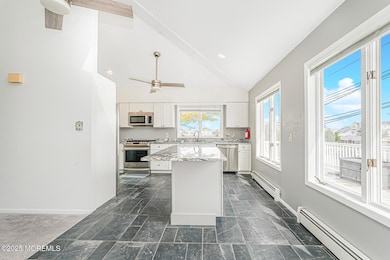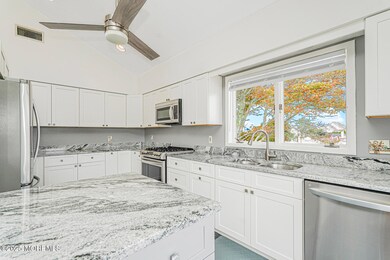1617 Daytona Rd Forked River, NJ 08731
Lacey Township NeighborhoodEstimated payment $3,410/month
Highlights
- Heated In Ground Pool
- Bayside
- Raised Ranch Architecture
- Bay View
- Deck
- Bonus Room
About This Home
Imagine waking up to sweeping views of the Barnegat Lighthouse, a timeless symbol of Jersey Shore living, right from your own home. Welcome to your luxurious coastal escape in one of the most desirable communities along the coast. A lifestyle most dream of, but only a fortunate few truly experience. This is a rare opportunity to own a true piece of paradise. Nestled in the coveted Forked River Beach community, this beautifully remodeled 3-bedroom, 2-bathroom home redefines waterfront living. As you enter, prepare to be captivated by the unparalleled elegance and architectural splendor that defines every inch of this residence. Designed with an open-concept layout, it effortlessly combines refined elegance with everyday comfort, creating the perfect setting for relaxation, entertaining, and making lasting memories. Step inside and be greeted by breathtaking water views from nearly every room, filling the space with light and serenity. The chef-inspired kitchen with its gleaming granite countertops and top-of-the-line stainless steel appliances flows effortlessly into the expansive dining and living areas, the ultimate setting for unforgettable gatherings with family and friends. Everyday living reaches the highest standard with three inviting bedrooms. The primary bedroom suite opens onto a spacious wrap-around balcony ideal for sipping morning coffee while watching the water, enjoying an evening glass of wine at sunset, or simply relaxing outdoors with a good book. This private outdoor space brings the perfect balance of comfort and coastal charm. The rooftop terrace adds another layer of luxury, offering sweeping views of the Barnegat Lighthouse, Bayfront Park, and the shimmering bay. Host unforgettable gatherings under the stars, watch sailboats drift by, or simply unwind as the sun sets over the water, painting the sky with vibrant colors. This deck is not just a space; it is your private stage for the ultimate coastal lifestyle. Step outside to your private backyard oasis, complete with a sparkling salt water pool, perfect for sun-soaked afternoons, summer gatherings, or a refreshing dip after a day on the water. On the lower level, you will find a versatile flex space that is only limited by your imagination. This bonus area literally DOUBLES the square footage of the home, and is perfect for creating a private home office, a serene yoga studio, an immersive home theater, a playful retreat for family fun, or even the ultimate game-night hangout to watch the big game. This caliber of property is a rarity in Ocean County where you can enjoy point-blank views of bay spectacles from your own home with easy access to secluded beaches, shops, and great schools. Whether you are looking for a full-time home or a beach house, this residence delivers luxury, location, and lifestyle in perfect harmony.
Listing Agent
Jason Mitchell Real Estate New Jersey License #2299975 Listed on: 10/02/2025

Home Details
Home Type
- Single Family
Est. Annual Taxes
- $6,198
Year Built
- Built in 1989
Lot Details
- 6,098 Sq Ft Lot
- Lot Dimensions are 60 x 100
- Fenced
- Oversized Lot
- Level Lot
Home Design
- Raised Ranch Architecture
- Shingle Roof
- Vinyl Siding
Interior Spaces
- 1,288 Sq Ft Home
- 1-Story Property
- Beamed Ceilings
- Ceiling height of 9 feet on the main level
- Skylights
- Recessed Lighting
- Sliding Doors
- Bonus Room
- Wall to Wall Carpet
- Bay Views
- Pull Down Stairs to Attic
Kitchen
- Gas Cooktop
- Dishwasher
- Kitchen Island
Bedrooms and Bathrooms
- 3 Bedrooms
- 2 Full Bathrooms
Laundry
- Dryer
- Washer
Parking
- Oversized Parking
- Gravel Driveway
- Paved Parking
Pool
- Heated In Ground Pool
- Saltwater Pool
Outdoor Features
- Balcony
- Deck
- Exterior Lighting
Location
- Bayside
Schools
- Forked River Elementary School
- Lacey Township Middle School
- Lacey Township High School
Utilities
- Central Air
- Heating System Uses Natural Gas
- Baseboard Heating
- Natural Gas Water Heater
Community Details
- No Home Owners Association
Listing and Financial Details
- Exclusions: Personal Belongings
- Assessor Parcel Number 13-00205-0000-00004
Map
Home Values in the Area
Average Home Value in this Area
Tax History
| Year | Tax Paid | Tax Assessment Tax Assessment Total Assessment is a certain percentage of the fair market value that is determined by local assessors to be the total taxable value of land and additions on the property. | Land | Improvement |
|---|---|---|---|---|
| 2025 | $6,198 | $244,600 | $58,000 | $186,600 |
| 2024 | $5,795 | $244,600 | $58,000 | $186,600 |
| 2023 | $4,411 | $192,200 | $58,000 | $134,200 |
| 2022 | $4,411 | $194,900 | $58,000 | $136,900 |
| 2021 | $4,337 | $194,900 | $58,000 | $136,900 |
| 2020 | $4,198 | $194,900 | $58,000 | $136,900 |
| 2019 | $4,124 | $194,900 | $58,000 | $136,900 |
| 2018 | $4,075 | $194,900 | $58,000 | $136,900 |
| 2017 | $3,982 | $194,900 | $58,000 | $136,900 |
| 2016 | $3,966 | $194,900 | $58,000 | $136,900 |
| 2015 | $3,789 | $194,900 | $58,000 | $136,900 |
| 2014 | $3,784 | $241,400 | $108,000 | $133,400 |
Property History
| Date | Event | Price | List to Sale | Price per Sq Ft | Prior Sale |
|---|---|---|---|---|---|
| 10/15/2025 10/15/25 | Pending | -- | -- | -- | |
| 10/02/2025 10/02/25 | For Sale | $549,000 | +50.4% | $426 / Sq Ft | |
| 08/12/2022 08/12/22 | Sold | $365,000 | -2.7% | $283 / Sq Ft | View Prior Sale |
| 08/05/2022 08/05/22 | Pending | -- | -- | -- | |
| 08/02/2022 08/02/22 | For Sale | $375,000 | 0.0% | $291 / Sq Ft | |
| 07/01/2022 07/01/22 | Pending | -- | -- | -- | |
| 06/16/2022 06/16/22 | For Sale | $375,000 | -- | $291 / Sq Ft |
Purchase History
| Date | Type | Sale Price | Title Company |
|---|---|---|---|
| Deed | $365,000 | Mazzei Richard R | |
| Deed | $365,000 | Mazzei Richard R | |
| Deed | $150,000 | -- |
Mortgage History
| Date | Status | Loan Amount | Loan Type |
|---|---|---|---|
| Open | $215,000 | New Conventional | |
| Closed | $215,000 | New Conventional |
Source: MOREMLS (Monmouth Ocean Regional REALTORS®)
MLS Number: 22529841
APN: 13-00205-0000-00004
- 1615 Tamiami Rd
- 1417 Beach Blvd
- 1208 Spoonbill Ct
- 1227 Gemini Ct
- 1211 Gemini Ct
- 1229 Orlando Dr
- 1207 Spoonbill Ct
- 1210 Skimmer Ct
- 1204 Penguin Ct
- 1209 Plover Ct
- 1131 Beach Blvd
- 1020 Sarasota Dr
- 1012 E Panama Ct
- 1015 Tampa Rd
- 1010 Waterview Way
- 1001 E Panama Ct
- 1003 Kanoehe Dr
- 1003 Kohala Dr
- 908 Sarasota Dr
- 2 Gull Ct
