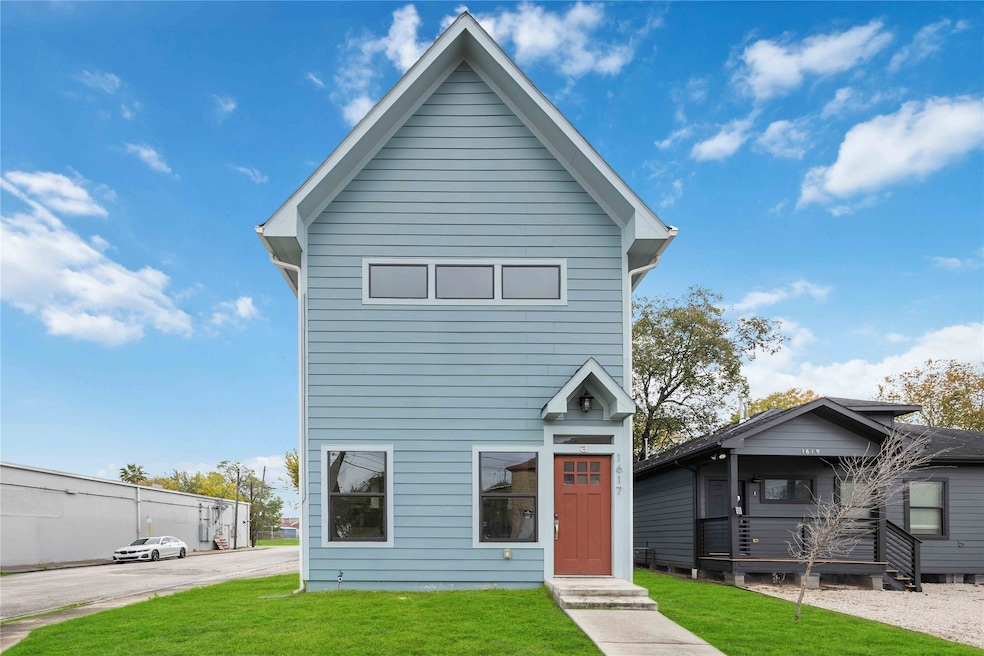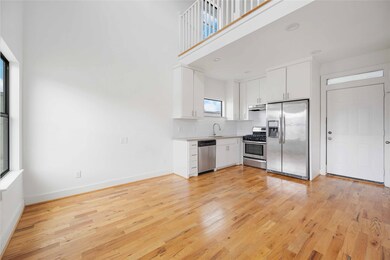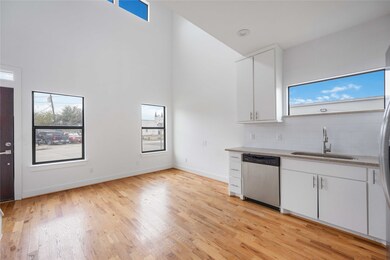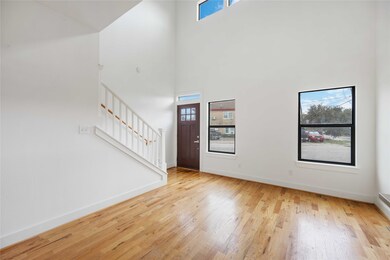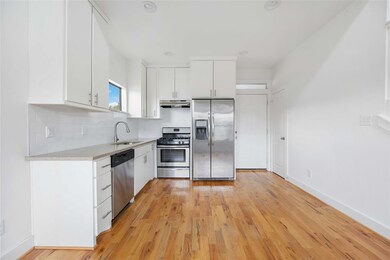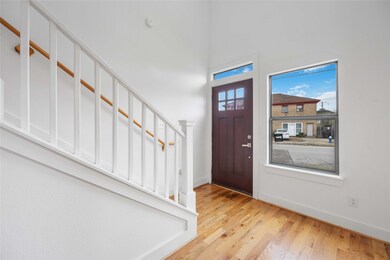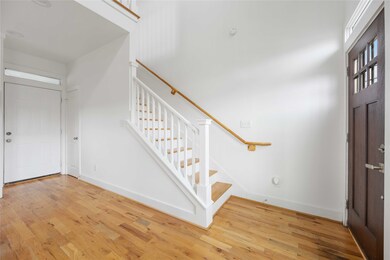1617 Dumble St Unit A Houston, TX 77023
Eastwood NeighborhoodHighlights
- Vaulted Ceiling
- Wood Flooring
- Granite Countertops
- Cage Elementary School Rated 9+
- Corner Lot
- Home Office
About This Home
Modern & bright 1-bedroom/1-bath unit in a stylish 2-story duplex in the heart of Houston’s East End. This unique home features an open-concept layout with a custom loft, hardwood floors, granite countertops, walk-in closet, and central HVAC. In unit appliances included: refrigerator, dishwasher, washer, and dryer. Units are separated by two double-wide carports with a side entrance and parking for up to 4 cars. The first floor offers a refreshed kitchen open to the living area, while the second-floor loft is perfect for a home office or bonus living space. Unbeatable location just 5 minutes from Downtown, and close to EaDo’s top restaurants, bars, and coffee shops, plus quick access to I-45, I-69, and the Gulf Fwy for an easy commute.
SCHEDULE YOUR SHOWING NOW — AT THIS PRICE, THIS ONE WILL GO FAST!
Listing Agent
Nan & Company Properties - Corporate Office (Heights) License #0716939 Listed on: 11/21/2025

Condo Details
Home Type
- Condominium
Est. Annual Taxes
- $8,194
Year Built
- Built in 2017
Lot Details
- Northwest Facing Home
Home Design
- Loft
Interior Spaces
- 896 Sq Ft Home
- 2-Story Property
- Vaulted Ceiling
- Ceiling Fan
- Family Room Off Kitchen
- Living Room
- Open Floorplan
- Home Office
- Stacked Washer and Dryer
Kitchen
- Gas Oven
- Gas Cooktop
- Microwave
- Dishwasher
- Granite Countertops
- Self-Closing Drawers and Cabinet Doors
- Disposal
Flooring
- Wood
- Tile
Bedrooms and Bathrooms
- 1 Bedroom
- 1 Full Bathroom
- Bathtub with Shower
Home Security
Parking
- 2 Attached Carport Spaces
- Driveway
- Assigned Parking
Eco-Friendly Details
- Energy-Efficient Windows with Low Emissivity
- Energy-Efficient HVAC
- Energy-Efficient Thermostat
Schools
- Cage Elementary School
- Navarro Middle School
- Austin High School
Utilities
- Central Heating and Cooling System
- Heating System Uses Gas
- Programmable Thermostat
- Municipal Trash
Listing and Financial Details
- Property Available on 12/20/25
- Long Term Lease
Community Details
Overview
- 2 Units
- Kirby W A Subdivision
Pet Policy
- Call for details about the types of pets allowed
- Pet Deposit Required
Security
- Fire and Smoke Detector
Map
Source: Houston Association of REALTORS®
MLS Number: 75885930
APN: 1388950010001
- 1001 Elliston St
- 4737 Jefferson St
- 4726 Pease St
- 1510 Dumble St
- 1508 Dumble St
- 1506 Dumble St
- 1416 Dumble St
- 4901 Stimson St Unit 8
- 1117 Elliston St
- 1625 Wesley St
- 1424 Eddington St
- 1622 Mable St
- 4618 Clay St
- 5022 Stimson St
- 4918 Polk St
- 4722 Woodside St
- 1450 Elliott St
- 1426 Telephone Rd
- 5128 Leeland St
- 1452 Pearson St
- 4726 Pease St
- 4626 Bell St Unit 4
- 4701 Bell St Unit 4
- 4701 Bell St Unit 10
- 4624 Bell St Unit 2
- 4624 Bell St Unit 3
- 4625 Bell St
- 5011 Lindsay St Unit 1
- 4924 Polk St
- 4924 Polk St
- 5017 Pease St
- 4722 Woodside St
- 1711 Fourcade St Unit 10
- 1103 Dumble St Unit b
- 5009 Polk St
- 1426 Telephone Rd Unit 1
- 1426 Telephone Rd Unit ST
- 5021 Polk St
- 5113 Lindsay St Unit 2
- 5101 Bell St
