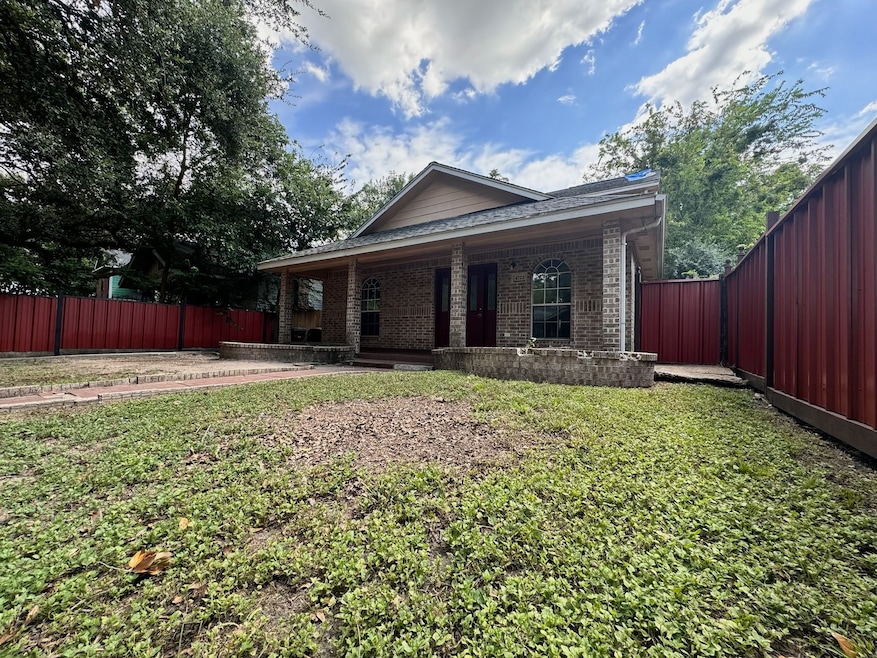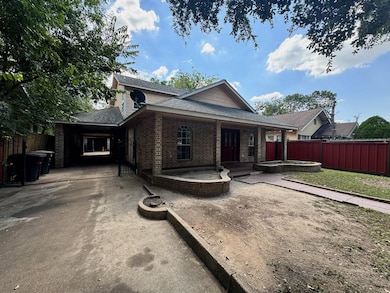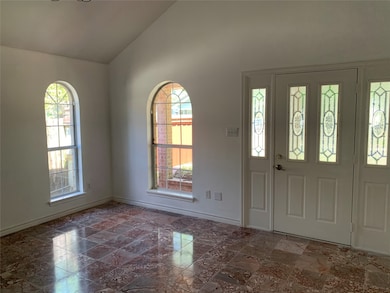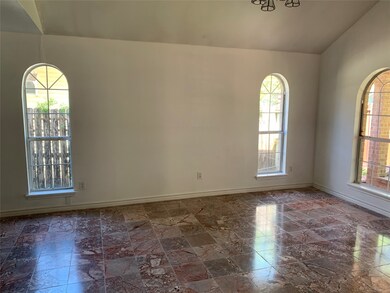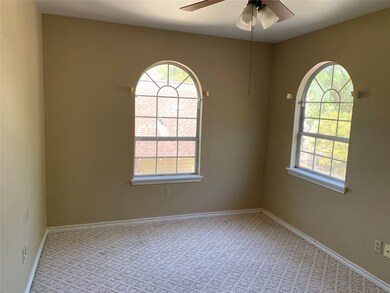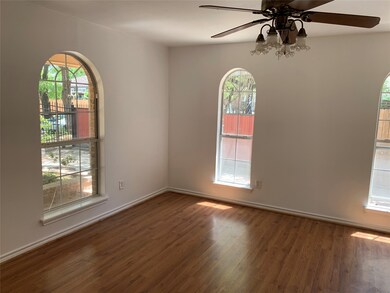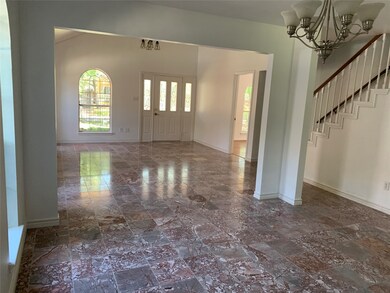4722 Woodside St Houston, TX 77023
Eastwood Neighborhood
4
Beds
2.5
Baths
2,100
Sq Ft
5,499
Sq Ft Lot
Highlights
- Maid or Guest Quarters
- Traditional Architecture
- Breakfast Bar
- Cage Elementary School Rated 9+
- 1 Car Detached Garage
- Bathtub with Shower
About This Home
Great location, near UH and Downtown, 4-bedroom 2.5 bath, driveway gate, fenced yard, attached carport, detached workshop / flex room in the back. Covered front and back porch! 3 bedrooms upstairs, primary bedroom downstairs. Available first week of December, good rental history required, no smoking, case by case for pets, approval required.
Home Details
Home Type
- Single Family
Est. Annual Taxes
- $8,140
Year Built
- Built in 1995
Lot Details
- 5,499 Sq Ft Lot
- North Facing Home
Parking
- 1 Car Detached Garage
- 2 Attached Carport Spaces
Home Design
- Traditional Architecture
Interior Spaces
- 2,100 Sq Ft Home
- 2-Story Property
- Ceiling Fan
- Family Room
- Living Room
- Washer and Gas Dryer Hookup
Kitchen
- Breakfast Bar
- Electric Oven
- Gas Cooktop
Bedrooms and Bathrooms
- 4 Bedrooms
- Maid or Guest Quarters
- Bathtub with Shower
Schools
- Cage Elementary School
- Navarro Middle School
- Austin High School
Utilities
- Central Heating and Cooling System
- Heating System Uses Gas
- No Utilities
Listing and Financial Details
- Property Available on 12/1/25
- 12 Month Lease Term
Community Details
Overview
- Eastwood Subdivision
Pet Policy
- Call for details about the types of pets allowed
- Pet Deposit Required
Map
Source: Houston Association of REALTORS®
MLS Number: 61050628
APN: 0130400000006
Nearby Homes
- 4731 Park Dr
- 4618 Clay St
- 4620 Mckinney St
- 4920 Curtin St
- 4924 Curtin St
- 1424 Eddington St
- 1416 Dumble St
- 4918 Polk St
- 1506 Dumble St
- 1508 Dumble St
- 1510 Dumble St
- 747 Dumble St
- 751 Dumble St
- 4533 Polk St
- 4801 Walker St
- 4517 Park Dr
- 4901 Stimson St Unit 8
- 5005 Mckinney St
- 4541 Walker St
- 5011 Walker St
- 1103 Dumble St Unit b
- 4630 Woodside St Unit 5
- 4708 Park Dr
- 4924 Polk St
- 4924 Polk St
- 4701 Bell St Unit 4
- 4701 Bell St Unit 10
- 4902 Mckinney St
- 4625 Bell St
- 4730 Bell St Unit B
- 4626 Bell St Unit 4
- 4624 Bell St Unit 2
- 4624 Bell St Unit 3
- 5009 Polk St
- 751 Dumble St
- 4533 Polk St
- 5021 Polk St
- 4919 Walker St
- 5010 Walker St Unit B
- 4429 Woodside St Unit B
