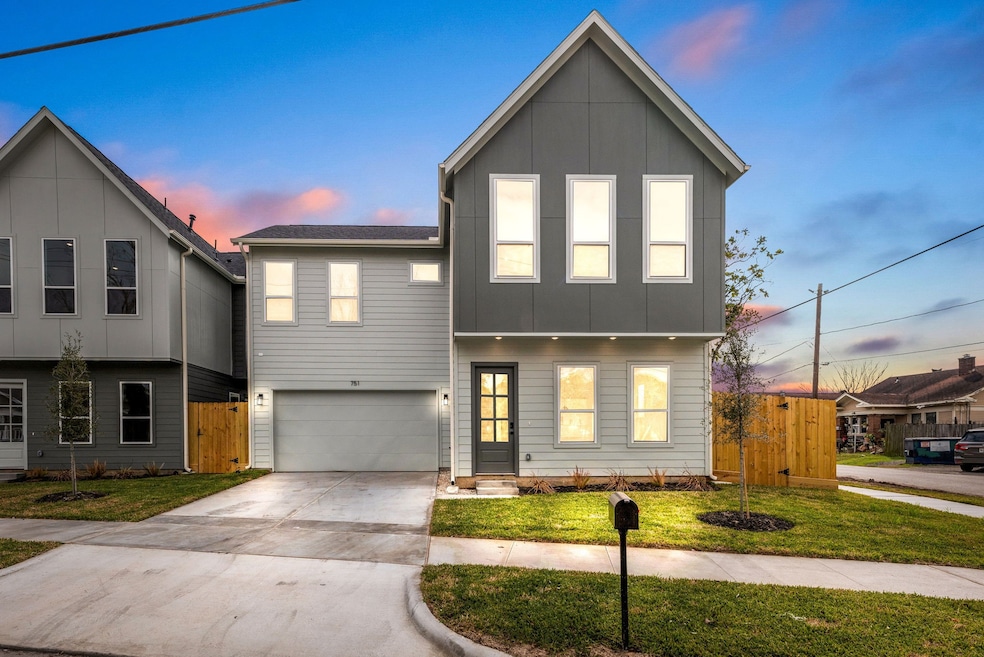751 Dumble St Houston, TX 77023
Eastwood NeighborhoodHighlights
- New Construction
- Corner Lot
- Quartz Countertops
- Contemporary Architecture
- High Ceiling
- Family Room Off Kitchen
About This Home
Welcome to 751 Dumble Street, a stunning new construction home in Houston’s vibrant EaDo district—just minutes from Downtown’s best dining, nightlife, and entertainment. This contemporary residence boasts 3 bedrooms, 3 full baths, 1 half bath, attached 2-car garage, and a private driveway. Step inside to an open-concept design with soaring ceilings, luxury vinyl plank flooring, and abundant natural light. The chef’s kitchen dazzles with sleek white cabinetry, Quartz countertops, stainless steel appliances, timeless black fixtures, and an oversized island. Retreat to the grand primary suite, featuring a spa-inspired wet room with a walk-in shower, a separate soaking tub, and elegant finishes. Each secondary bedroom offers its own private bath for ultimate comfort. Outside, a private side yard and breathtaking Downtown skyline views complete this exceptional home. Experience modern city living with style and sophistication—schedule your showing today! Check out the 3D tour!
Home Details
Home Type
- Single Family
Year Built
- Built in 2024 | New Construction
Lot Details
- 2,320 Sq Ft Lot
- Back Yard Fenced
- Corner Lot
Parking
- 2 Car Attached Garage
Home Design
- Contemporary Architecture
Interior Spaces
- 1,744 Sq Ft Home
- 2-Story Property
- High Ceiling
- Entrance Foyer
- Family Room Off Kitchen
- Living Room
- Open Floorplan
- Utility Room
- Washer and Gas Dryer Hookup
- Fire and Smoke Detector
Kitchen
- Gas Oven
- Gas Range
- Microwave
- Dishwasher
- Kitchen Island
- Quartz Countertops
- Self-Closing Drawers and Cabinet Doors
- Disposal
Flooring
- Carpet
- Tile
- Vinyl Plank
- Vinyl
Bedrooms and Bathrooms
- 3 Bedrooms
- En-Suite Primary Bedroom
- Double Vanity
- Single Vanity
- Bathtub with Shower
Eco-Friendly Details
- Energy-Efficient Windows with Low Emissivity
- Energy-Efficient HVAC
- Energy-Efficient Insulation
Schools
- Cage Elementary School
- Navarro Middle School
- Austin High School
Utilities
- Central Heating and Cooling System
- Heating System Uses Gas
Listing and Financial Details
- Property Available on 6/30/25
- 12 Month Lease Term
Community Details
Overview
- Dumble Street Gardens Subdivision
Pet Policy
- Call for details about the types of pets allowed
- Pet Deposit Required
Map
Source: Houston Association of REALTORS®
MLS Number: 82723529
- 4902 Mckinney St
- 4823 Rusk St Unit 4
- 5001 Mckinney St
- 4720 Mckinney St Unit 2
- 5010 Curtin St
- 5308 S Capitol St
- 1103 Dumble St Unit b
- 4811 Oakland St Unit 9
- 5246 Texas St
- 5240 Texas St
- 5021 Polk St
- 4615 Woodside St
- 4719 Clay St Unit 7
- 4719 Clay St Unit 5
- 5417 Texas St Unit A
- 4630 Clay St Unit 4
- 310 Delmar St Unit A
- 310 Delmar St Unit D
- 310 Delmar St Unit C
- 1402 Gustav St Unit 4







