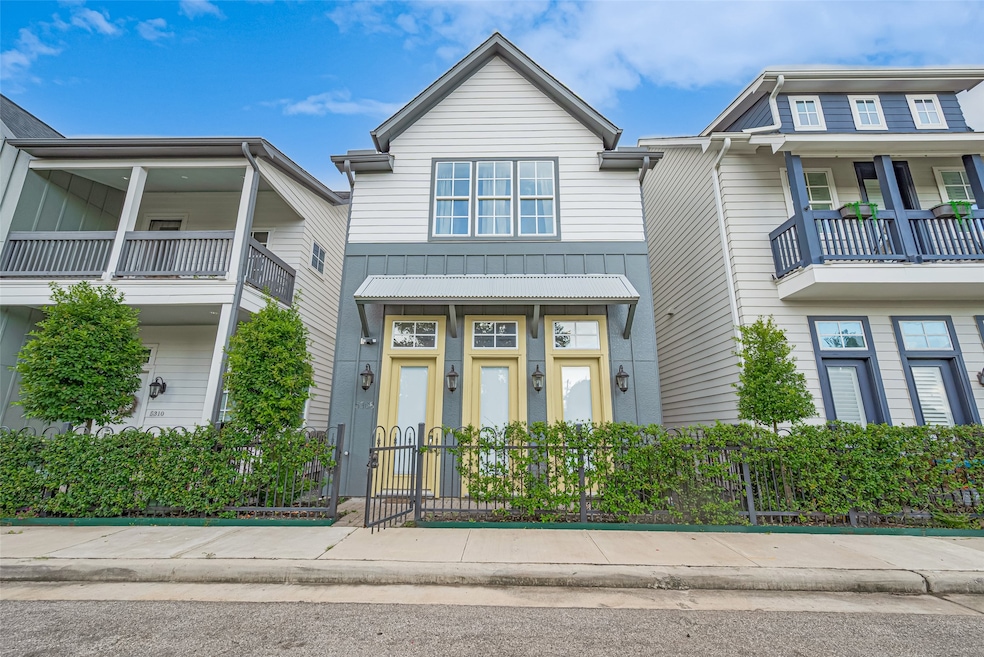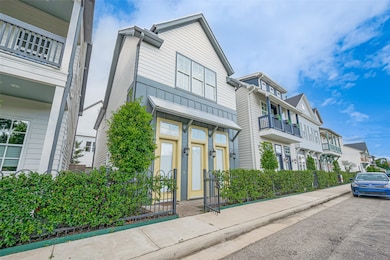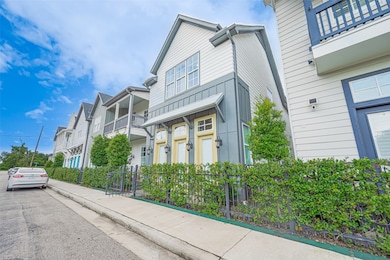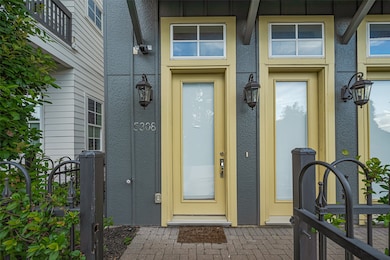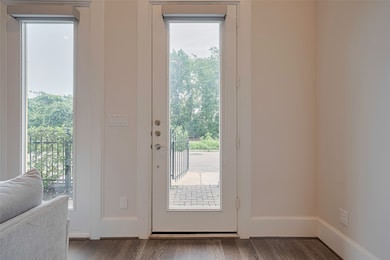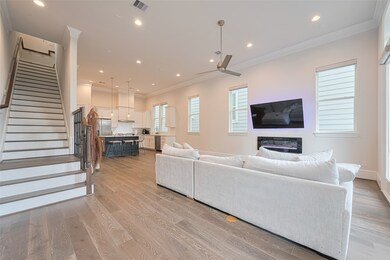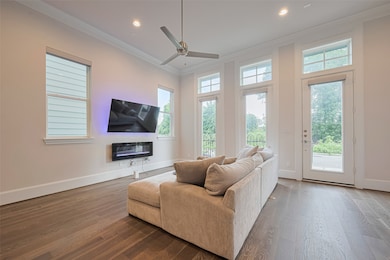5308 S Capitol St Houston, TX 77023
Eastwood NeighborhoodHighlights
- Traditional Architecture
- Family Room Off Kitchen
- Soaking Tub
- High Ceiling
- 2 Car Attached Garage
- Double Vanity
About This Home
Just minutes from Downtown and EADO, this impeccably designed 3 bedroom, 2.5-bath residence offers a refreshing blend of style, function, and location.Step inside to discover an open-concept floor plan that seamlessly connects the main living, dining, and kitchen areas ideal for both everyday living and entertaining. With all bedrooms up, offer a peaceful retreat. Expansive ceilings and oversized windows with ample natural light, enhancing the sense of space and openness throughout. Outdoors, enjoy a charming, low-maintenance fenced yard. What truly elevates this property is its unbeatable location. Just minutes from the heart of Downtown, EADO, the Texas Medical Center, and the University of Houston, this home places you at the centrally located from everything. Whether you're commuting, exploring, or simply enjoying the city's best, this is more than just a prime address, this is the home and lifestyle you’ve been waiting for.
Listing Agent
Keller Williams Houston Central License #0650512 Listed on: 07/08/2025

Home Details
Home Type
- Single Family
Est. Annual Taxes
- $9,523
Year Built
- Built in 2022
Lot Details
- 1,915 Sq Ft Lot
- North Facing Home
Parking
- 2 Car Attached Garage
Home Design
- Traditional Architecture
Interior Spaces
- 1,840 Sq Ft Home
- 2-Story Property
- High Ceiling
- Ceiling Fan
- Family Room Off Kitchen
- Living Room
- Combination Kitchen and Dining Room
- Utility Room
Kitchen
- Microwave
- Dishwasher
- Kitchen Island
- Disposal
Bedrooms and Bathrooms
- 3 Bedrooms
- En-Suite Primary Bedroom
- Double Vanity
- Soaking Tub
- Bathtub with Shower
- Separate Shower
Laundry
- Dryer
- Washer
Schools
- Cage Elementary School
- Navarro Middle School
- Austin High School
Utilities
- Central Heating and Cooling System
Listing and Financial Details
- Property Available on 8/31/25
- 12 Month Lease Term
Community Details
Overview
- Vision Communities Management Association
- Eastwood Green Subdivision
Pet Policy
- Call for details about the types of pets allowed
- Pet Deposit Required
Map
Source: Houston Association of REALTORS®
MLS Number: 49235709
APN: 1408360010008
- 5302 S Capitol St
- 614 Delmar St
- 612 Delmar St
- 634 Delmar St
- 606 Delmar St
- 5254 Texas St
- 5256 & 5258 Texas St
- 5401 N Capitol St
- 5305 Texas St
- 703 Dumble St
- 4915 Walker St
- 5005 Mckinney St
- 5417 Texas St Unit A
- 908 Altic St
- 751 Dumble St
- 747 Dumble St
- 5504 Texas St
- 4801 Walker St
- 4924 Curtin St
- 4920 Curtin St
- 5240 Texas St
- 5246 Texas St
- 5417 Texas St Unit A
- 5001 Mckinney St
- 4823 Rusk St Unit 4
- 751 Dumble St
- 310 Delmar St Unit A
- 310 Delmar St Unit D
- 310 Delmar St Unit C
- 5010 Curtin St
- 4902 Mckinney St
- 5021 Polk St
- 4720 Mckinney St Unit 2
- 5214 Sherman St
- 4811 Oakland St Unit 9
- 1103 Dumble St Unit b
- 311 Clifton St Unit A
- 5136 Polk St
- 5134 Polk St
- 1206 Henninger St
