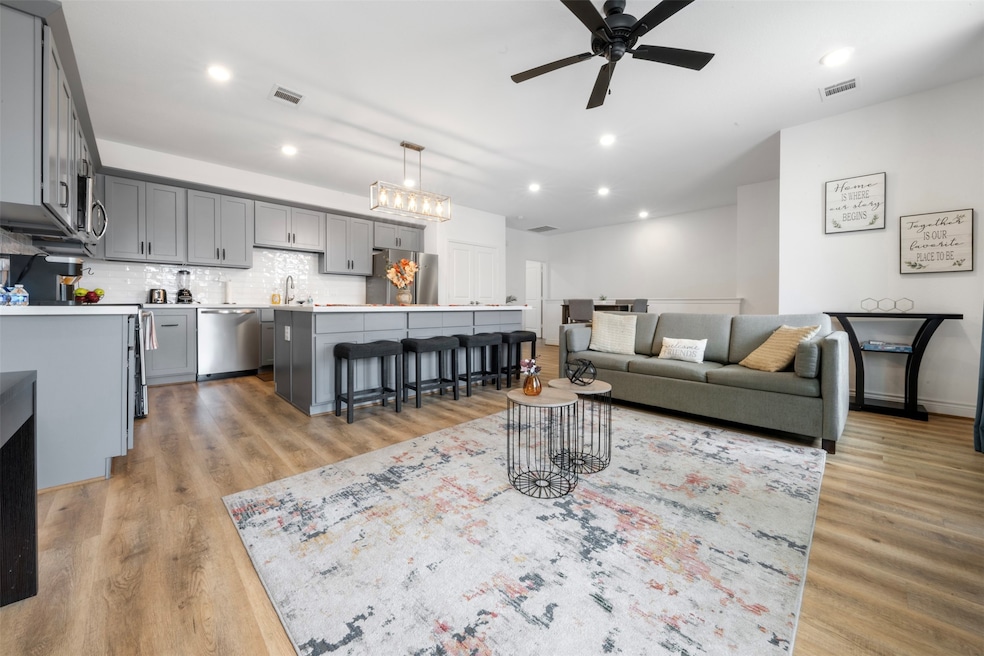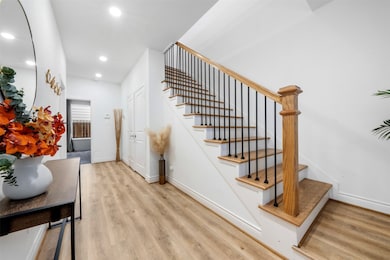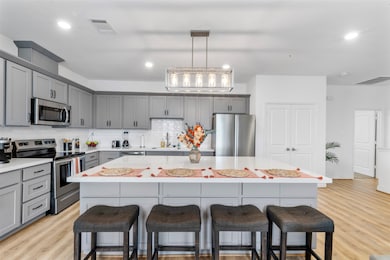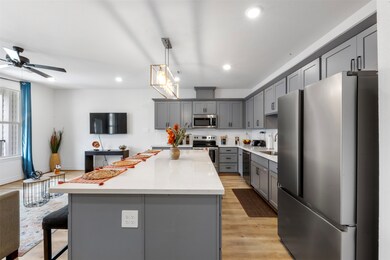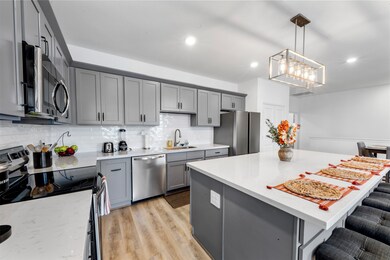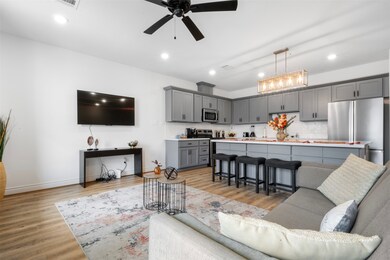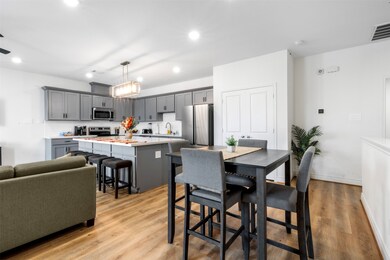5214 Sherman St Houston, TX 77011
Second Ward Neighborhood
3
Beds
2.5
Baths
1,823
Sq Ft
2,146
Sq Ft Lot
Highlights
- Contemporary Architecture
- Quartz Countertops
- Balcony
- High Ceiling
- Fenced Yard
- Family Room Off Kitchen
About This Home
Welcome to 5214 Sherman Street – 3-bedroom, 2 and a half bathroom home in the heart of Houston’s vibrant East End! Perfectly situated just minutes from Downtown Houston, the exciting East River development, and the popular EaDo district. Quick access to major highways (I-10, 59, and 45), as well as the growing list of restaurants, coffee shops, and entertainment nearby. With its unbeatable location and future growth potential, it is a great place to call home. Schedule your showing today!
Home Details
Home Type
- Single Family
Est. Annual Taxes
- $7,457
Year Built
- Built in 2022
Lot Details
- 2,146 Sq Ft Lot
- North Facing Home
- Fenced Yard
- Partially Fenced Property
Parking
- 2 Car Attached Garage
Home Design
- Contemporary Architecture
- Traditional Architecture
- Radiant Barrier
Interior Spaces
- 1,823 Sq Ft Home
- 2-Story Property
- High Ceiling
- Ceiling Fan
- Entrance Foyer
- Family Room Off Kitchen
- Living Room
- Open Floorplan
- Utility Room
Kitchen
- Gas Oven
- Electric Cooktop
- Dishwasher
- Kitchen Island
- Quartz Countertops
- Pots and Pans Drawers
- Disposal
Flooring
- Laminate
- Tile
Bedrooms and Bathrooms
- 3 Bedrooms
- En-Suite Primary Bedroom
- Double Vanity
- Soaking Tub
- Separate Shower
Laundry
- Dryer
- Washer
Home Security
- Security System Owned
- Fire and Smoke Detector
Eco-Friendly Details
- Energy-Efficient Windows with Low Emissivity
- Energy-Efficient HVAC
- Energy-Efficient Insulation
Outdoor Features
- Balcony
Schools
- Burnet Elementary School
- Navarro Middle School
- Austin High School
Utilities
- Central Heating and Cooling System
- Cable TV Not Available
Listing and Financial Details
- Property Available on 7/17/25
- Long Term Lease
Community Details
Overview
- Edgewood Place Subdivision
Pet Policy
- Call for details about the types of pets allowed
- Pet Deposit Required
Map
Source: Houston Association of REALTORS®
MLS Number: 24616783
APN: 1446460010004
Nearby Homes
- 5212 Sherman St
- 228 Lenox St
- 2 Adams St
- 4605 Brady St
- 5401 Harrisburg Blvd
- 5005 Brady St
- 5209 Canal St
- 5305 Texas St
- 220 Latham St
- 5417 Texas St Unit A
- 207 Burr St
- 209 Burr St Unit D
- 4802 Sherman St
- 5504 Texas St
- 212 Clifton St
- 603 Edgewood St Unit B
- 5302 S Capitol St
- 5308 S Capitol St
- 210 Burr St
- 5618 Canal St
- 5105 Sherman St Unit 4
- 109 Bryan St Unit 4
- 310 Delmar St Unit D
- 310 Delmar St Unit C
- 207 Bryan St Unit A
- 15 Delmar St
- 107 Altic St Unit 3
- 211 Stiles St Unit B
- 5246 Texas St
- 5519 Sherman St Unit 2
- 5110 Avenue H
- 5417 Texas St Unit A
- 220 Stiles St Unit 1
- 21 Latham St Unit D
- 212 Clifton St
- 5606 Canal St
- 110 N Burr St Unit C
- 203 S Lockwood Dr Unit 3
- 207 S Lockwood Dr Unit 1
- 5402 Jonathan Ln
