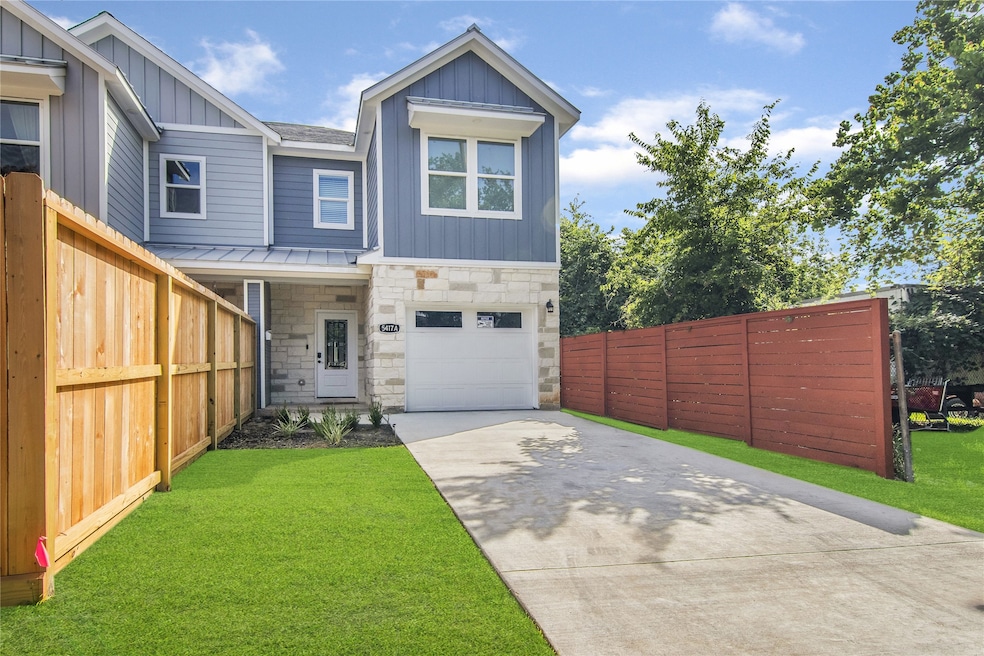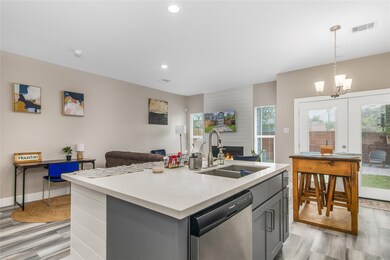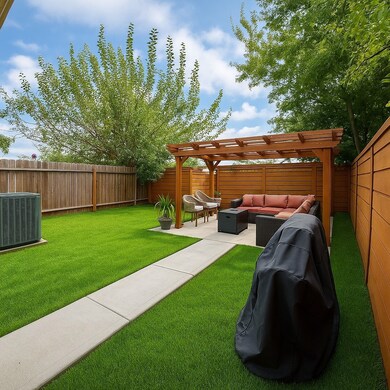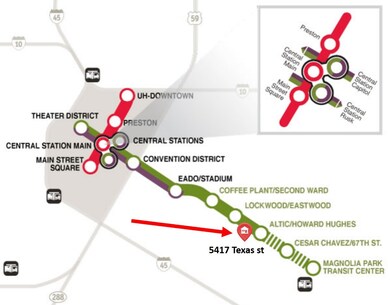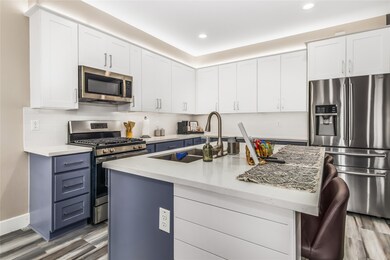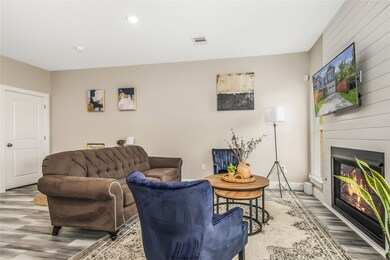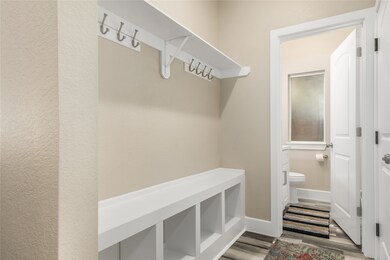5417 Texas St Unit A Houston, TX 77011
Second Ward NeighborhoodHighlights
- Deck
- Traditional Architecture
- Family Room Off Kitchen
- Cage Elementary School Rated 9+
- Granite Countertops
- 1 Car Attached Garage
About This Home
WOW, Must see Townhome with a backyard! just 1 minute walk to Metro's light rail station. Available 1st of the month. This home's 3 rooms are a convenience and easy commute into Downtown and other Venues. ie. Universities, Minute Maid park, Toyota Center, George R Brown, Medical Center, and so much more. This 3 bedroom 2-1/2 bath home has covered back patio with gas connection for a grill. Breakfast room next to the kitchen and Den. Kitchen has Quartz counter tops w/ subway back splash and top and bottom cabinet lighting. Primary bath has double sinks with walk in closet. Secondary bedrooms share a hall bath. 3 separate bedrooms are on the 2nd floor w/ ceiling fans. Utility room in side the home. Close to great late night downtown entertainment and some of Houston's finest restaurants. Easy access to all major freeways. Hurry before this housing is GONE! CALL today for more information.
Townhouse Details
Home Type
- Townhome
Est. Annual Taxes
- $7,085
Year Built
- Built in 2021
Lot Details
- 2,423 Sq Ft Lot
- Back Yard Fenced
Parking
- 1 Car Attached Garage
- Garage Door Opener
Home Design
- Traditional Architecture
Interior Spaces
- 1,588 Sq Ft Home
- 2-Story Property
- Ceiling Fan
- Gas Log Fireplace
- Window Treatments
- Family Room Off Kitchen
- Combination Dining and Living Room
- Utility Room
Kitchen
- Breakfast Bar
- Gas Oven
- Gas Range
- Free-Standing Range
- Microwave
- Dishwasher
- Kitchen Island
- Granite Countertops
- Disposal
Flooring
- Carpet
- Laminate
Bedrooms and Bathrooms
- 3 Bedrooms
- Double Vanity
- Bathtub with Shower
Laundry
- Dryer
- Washer
Home Security
Eco-Friendly Details
- Energy-Efficient Windows with Low Emissivity
- Ventilation
Outdoor Features
- Deck
- Patio
Schools
- Cage Elementary School
- Navarro Middle School
- Austin High School
Utilities
- Central Heating and Cooling System
- Heating System Uses Gas
- No Utilities
Listing and Financial Details
- Property Available on 9/1/25
- Long Term Lease
Community Details
Overview
- 3 Units
- Young Mens Subdivision
Pet Policy
- Call for details about the types of pets allowed
- Pet Deposit Required
Security
- Fire and Smoke Detector
Map
Source: Houston Association of REALTORS®
MLS Number: 3805467
APN: 0380780010001
- 5504 Texas St
- 17834 Delmar St
- 17830 Delmar St
- 17822 Delmar St
- 17838 Delmar St
- 17842 Delmar St
- 5401 N Capitol St
- 5305 Texas St
- 606 Delmar St
- 5306 S Capitol St
- 5308 S Capitol St
- 5203 Texas St
- 612 Delmar St
- 642 Delmar St
- 5302 S Capitol St
- 614 Delmar St
- 220 Latham St
- 228 Lenox St
- 4947 Rusk St
- 212 Clifton St
- 5502 Texas St
- 515 Altic St
- 5402 Texas St
- 5246 Texas St
- 610 Delmar St
- 212 Clifton St
- 5214 Sherman St
- 4919 Walker St
- 5105 Sherman St Unit 4
- 15 Delmar St
- 21 Latham St Unit D
- 207 Bryan St Unit A
- 109 Bryan St Unit 4
- 5711 Brady St Unit 4
- 4902 Mckinney St
- 5606 Canal St
- 5618 Canal St
- 306 Stiles St Unit D
- 220 Stiles St Unit 1
- 5021 Polk St
