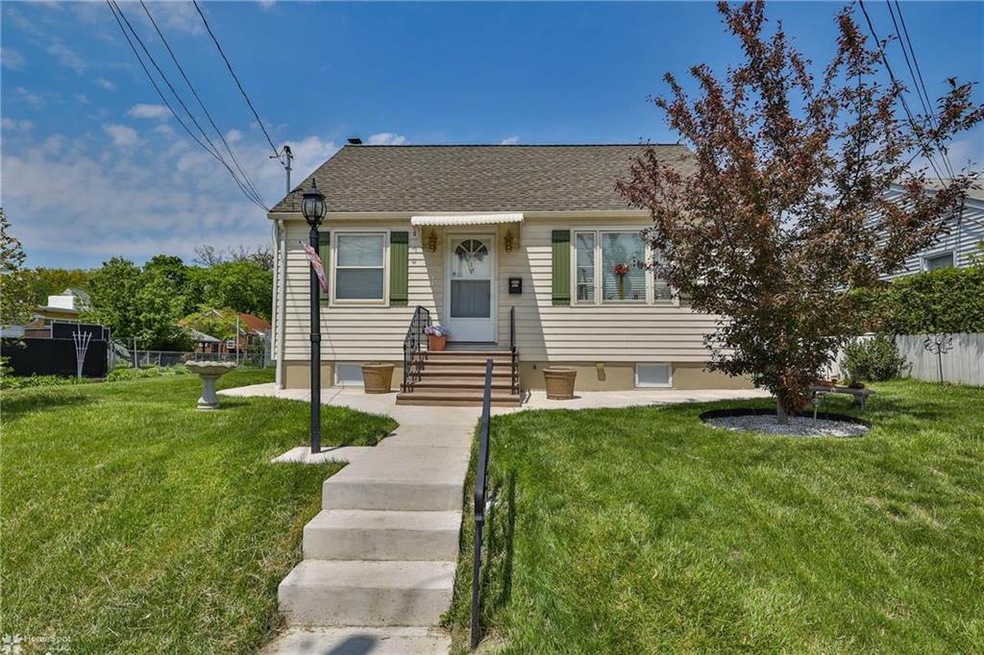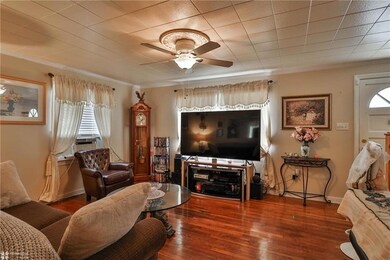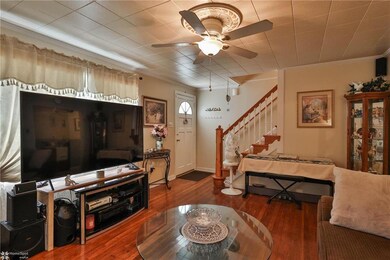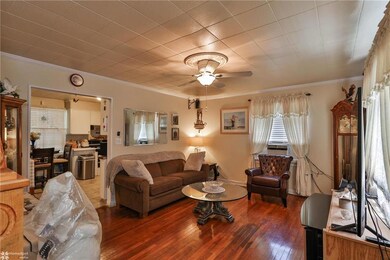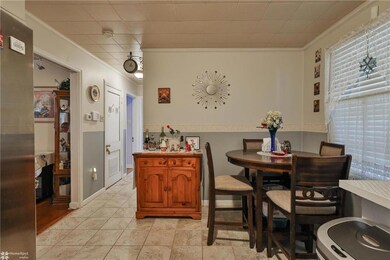
1617 E Cambridge St Allentown, PA 18109
East Allentown NeighborhoodHighlights
- Above Ground Pool
- Deck
- Corner Lot
- Cape Cod Architecture
- Wood Flooring
- Fenced Yard
About This Home
As of June 2023This charming and beautifully maintained 3 bedroom, 2 full bath residence rests on a spacious corner lot in the quiet Oakside neighborhood of Allentown. As you step inside, you'll be greeted by an inviting living room that features hardwood floors and large windows that allow for plenty of natural light to flood the space. The delightful eat-in kitchen offers ample counter space, tons of cabinet storage, and convenient access to the attached mudroom. Continuing through the first level you’ll encounter a generously sized primary bedroom, office, and full bathroom. Upstairs, features two private bedrooms that provide plenty of room for rest and relaxation. Additional highlights include a full basement with updated 2nd full bath, oversized covered deck overlooking a private fully fenced backyard perfect for relaxing and entertaining. Within minutes of shopping, dining, and entertainment options. Don't miss out on this incredible opportunity to make this beautiful property your own.
Home Details
Home Type
- Single Family
Est. Annual Taxes
- $3,128
Year Built
- Built in 1948
Lot Details
- 7,187 Sq Ft Lot
- Fenced Yard
- Corner Lot
- Level Lot
- Property is zoned R-M-Medium Density Residential
Parking
- On-Street Parking
Home Design
- Cape Cod Architecture
- Asphalt Roof
- Vinyl Construction Material
Interior Spaces
- 906 Sq Ft Home
- 2-Story Property
- Ceiling Fan
- Prewired Security
Kitchen
- Eat-In Kitchen
- Gas Oven
Flooring
- Wood
- Wall to Wall Carpet
- Tile
Bedrooms and Bathrooms
- 3 Bedrooms
- 2 Full Bathrooms
Laundry
- Laundry on lower level
- Dryer
- Washer
Basement
- Basement Fills Entire Space Under The House
- Exterior Basement Entry
Outdoor Features
- Above Ground Pool
- Deck
- Shed
Schools
- Ritter Elementary School
- Harrison-Morton Middle School
- Louis E Dieruff High School
Utilities
- Window Unit Cooling System
- Forced Air Heating System
- Heating System Uses Oil
- Oil Water Heater
- Cable TV Available
Listing and Financial Details
- Assessor Parcel Number 641718918604001
Ownership History
Purchase Details
Home Financials for this Owner
Home Financials are based on the most recent Mortgage that was taken out on this home.Purchase Details
Home Financials for this Owner
Home Financials are based on the most recent Mortgage that was taken out on this home.Purchase Details
Home Financials for this Owner
Home Financials are based on the most recent Mortgage that was taken out on this home.Purchase Details
Similar Homes in Allentown, PA
Home Values in the Area
Average Home Value in this Area
Purchase History
| Date | Type | Sale Price | Title Company |
|---|---|---|---|
| Deed | $210,000 | Trident Land Transfer | |
| Deed | $100,000 | None Available | |
| Warranty Deed | $90,000 | -- | |
| Quit Claim Deed | -- | -- |
Mortgage History
| Date | Status | Loan Amount | Loan Type |
|---|---|---|---|
| Open | $157,500 | New Conventional | |
| Previous Owner | $89,031 | FHA | |
| Previous Owner | $89,540 | FHA | |
| Previous Owner | $72,000 | New Conventional |
Property History
| Date | Event | Price | Change | Sq Ft Price |
|---|---|---|---|---|
| 06/14/2023 06/14/23 | Sold | $210,000 | -14.3% | $232 / Sq Ft |
| 05/15/2023 05/15/23 | Pending | -- | -- | -- |
| 05/10/2023 05/10/23 | For Sale | $244,900 | +144.9% | $270 / Sq Ft |
| 07/31/2014 07/31/14 | Sold | $100,000 | -16.7% | $110 / Sq Ft |
| 07/03/2014 07/03/14 | Pending | -- | -- | -- |
| 10/27/2013 10/27/13 | For Sale | $120,000 | -- | $132 / Sq Ft |
Tax History Compared to Growth
Tax History
| Year | Tax Paid | Tax Assessment Tax Assessment Total Assessment is a certain percentage of the fair market value that is determined by local assessors to be the total taxable value of land and additions on the property. | Land | Improvement |
|---|---|---|---|---|
| 2025 | $3,387 | $95,300 | $23,300 | $72,000 |
| 2024 | $3,128 | $86,900 | $23,300 | $63,600 |
| 2023 | $3,128 | $86,900 | $23,300 | $63,600 |
| 2022 | $3,029 | $86,900 | $63,600 | $23,300 |
| 2021 | $2,974 | $86,900 | $23,300 | $63,600 |
| 2020 | $2,905 | $86,900 | $23,300 | $63,600 |
| 2019 | $2,862 | $86,900 | $23,300 | $63,600 |
| 2018 | $2,629 | $86,900 | $23,300 | $63,600 |
| 2017 | $2,568 | $86,900 | $23,300 | $63,600 |
| 2016 | -- | $86,900 | $23,300 | $63,600 |
| 2015 | -- | $86,900 | $23,300 | $63,600 |
| 2014 | -- | $86,900 | $23,300 | $63,600 |
Agents Affiliated with this Home
-

Seller's Agent in 2023
Cliff Lewis
Coldwell Banker Hearthside
(610) 751-8280
12 in this area
1,378 Total Sales
-

Seller Co-Listing Agent in 2023
Devin Zydyk
Coldwell Banker Hearthside
(610) 248-3325
3 in this area
182 Total Sales
-

Buyer's Agent in 2023
Anna Nemeth
BHHS Fox & Roach
(610) 390-6724
1 in this area
69 Total Sales
-
N
Seller's Agent in 2014
Norman Gundrum
RE/MAX
-

Seller Co-Listing Agent in 2014
Debbie Lentz
RE/MAX
(610) 657-0661
27 Total Sales
Map
Source: Greater Lehigh Valley REALTORS®
MLS Number: 717213
APN: 641718918604-1
- 1805 E Cambridge St
- 714 Nelson St
- 1909 E Keats St
- 624 N Maxwell St
- 2115 Union Blvd
- 619 N Jasper St
- 301 333 Union Blvd
- 1920 E Jonathan St
- 328 Grandview Blvd
- 956 E Linden St
- 744 E Green St
- 1926 W Broad St
- 1852 Pennsylvania Ave
- 428 Hanover Ave
- 501 N Carlisle St
- 519 N Bradford St
- 349 Hanover Ave Unit 353
- 650 Highland Ave
- 1916 Stonington Rd
- 2063 Cloverdale Rd
