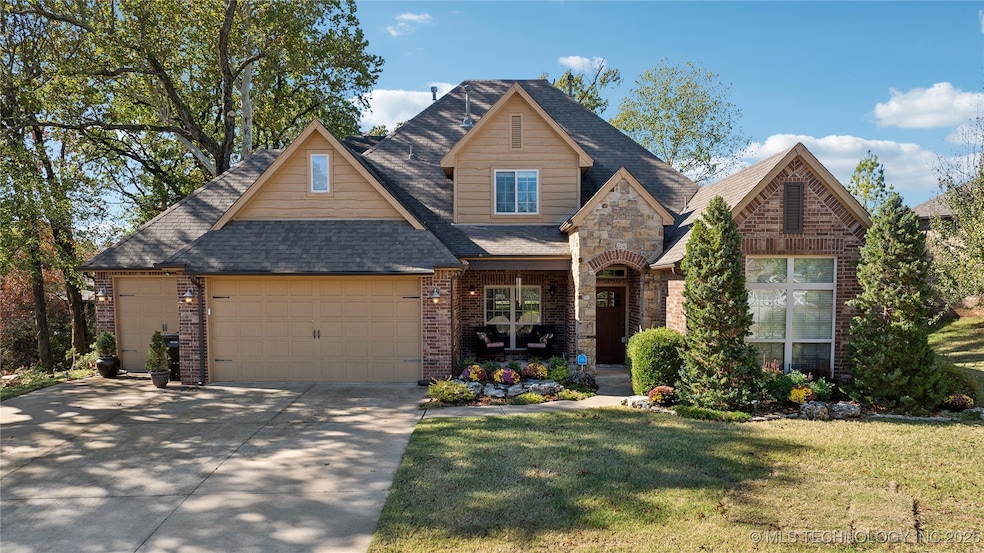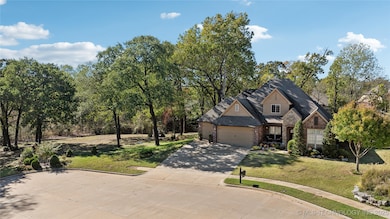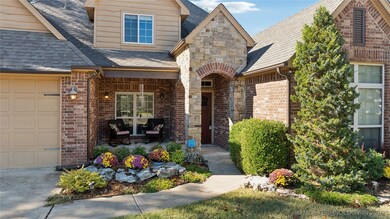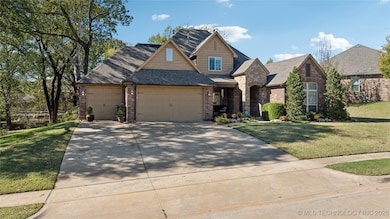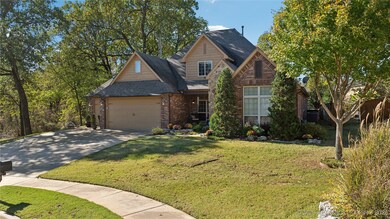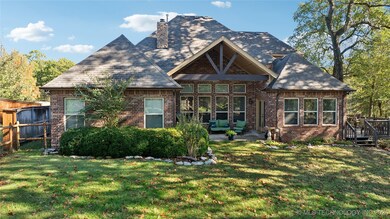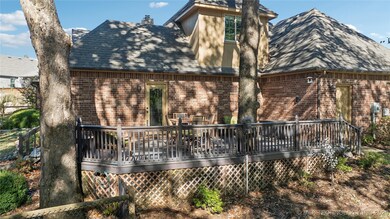
1617 E Little Rock St Broken Arrow, OK 74011
Indian Springs Estates NeighborhoodHighlights
- Mature Trees
- Vaulted Ceiling
- Attic
- Deck
- Wood Flooring
- Granite Countertops
About This Home
As of May 2025Near Indian Springs Golf course. 4 beds 3.5 baths with an office and and an oversized 3 car garage. This home has hardly been lived in and a must see. Incredible landscaping and very well maintained home that sits in a cul-de-sac. This house has a great floor plan and the location of it provides a tranquil environment that you cant find anywhere else! The perfect yard to add a pool! Furnace and A/c replaced in 2022. You really need to see this property to get a perspective on the lot and location in the neighborhood.
Last Agent to Sell the Property
Keller Williams Advantage License #146461 Listed on: 03/11/2025

Home Details
Home Type
- Single Family
Est. Annual Taxes
- $3,613
Year Built
- Built in 2009
Lot Details
- 10,444 Sq Ft Lot
- Cul-De-Sac
- East Facing Home
- Property is Fully Fenced
- Landscaped
- Sprinkler System
- Mature Trees
HOA Fees
- $29 Monthly HOA Fees
Parking
- 3 Car Attached Garage
- Parking Storage or Cabinetry
- Workshop in Garage
- Dirt Driveway
Home Design
- Brick Exterior Construction
- Slab Foundation
- Wood Frame Construction
- Fiberglass Roof
- Asphalt
- Stone
Interior Spaces
- 2,701 Sq Ft Home
- 2-Story Property
- Vaulted Ceiling
- Ceiling Fan
- Gas Log Fireplace
- Vinyl Clad Windows
- Fire and Smoke Detector
- Washer Hookup
- Attic
Kitchen
- Oven
- Range
- Microwave
- Plumbed For Ice Maker
- Dishwasher
- Granite Countertops
- Disposal
Flooring
- Wood
- Carpet
- Tile
Bedrooms and Bathrooms
- 4 Bedrooms
Outdoor Features
- Deck
- Covered patio or porch
- Rain Gutters
Schools
- Spring Creek Elementary School
- Broken Arrow High School
Utilities
- Zoned Heating and Cooling
- Multiple Heating Units
- Heating System Uses Gas
- Gas Water Heater
Community Details
- The Reserve At Bradford Park Subdivision
Ownership History
Purchase Details
Purchase Details
Purchase Details
Home Financials for this Owner
Home Financials are based on the most recent Mortgage that was taken out on this home.Similar Homes in Broken Arrow, OK
Home Values in the Area
Average Home Value in this Area
Purchase History
| Date | Type | Sale Price | Title Company |
|---|---|---|---|
| Interfamily Deed Transfer | -- | None Available | |
| Warranty Deed | -- | None Available | |
| Warranty Deed | $257,000 | None Available | |
| Warranty Deed | $52,000 | None Available |
Mortgage History
| Date | Status | Loan Amount | Loan Type |
|---|---|---|---|
| Previous Owner | $210,045 | Purchase Money Mortgage |
Property History
| Date | Event | Price | Change | Sq Ft Price |
|---|---|---|---|---|
| 05/28/2025 05/28/25 | Sold | $439,000 | -2.4% | $163 / Sq Ft |
| 04/29/2025 04/29/25 | Pending | -- | -- | -- |
| 04/12/2025 04/12/25 | Price Changed | $450,000 | -2.0% | $167 / Sq Ft |
| 03/11/2025 03/11/25 | For Sale | $459,000 | -- | $170 / Sq Ft |
Tax History Compared to Growth
Tax History
| Year | Tax Paid | Tax Assessment Tax Assessment Total Assessment is a certain percentage of the fair market value that is determined by local assessors to be the total taxable value of land and additions on the property. | Land | Improvement |
|---|---|---|---|---|
| 2024 | $3,613 | $28,992 | $4,425 | $24,567 |
| 2023 | $3,613 | $29,118 | $4,701 | $24,417 |
| 2022 | $3,535 | $27,270 | $5,836 | $21,434 |
| 2021 | $3,536 | $27,270 | $5,836 | $21,434 |
| 2020 | $3,598 | $27,270 | $5,836 | $21,434 |
| 2019 | $3,600 | $27,270 | $5,836 | $21,434 |
| 2018 | $3,551 | $27,270 | $5,836 | $21,434 |
| 2017 | $3,569 | $28,270 | $6,050 | $22,220 |
| 2016 | $3,564 | $28,270 | $6,050 | $22,220 |
| 2015 | $3,534 | $28,270 | $6,050 | $22,220 |
| 2014 | $3,573 | $28,270 | $6,050 | $22,220 |
Agents Affiliated with this Home
-
Braxton Thomas

Seller's Agent in 2025
Braxton Thomas
Keller Williams Advantage
(918) 520-9566
2 in this area
113 Total Sales
-
Danielle Sprik

Buyer's Agent in 2025
Danielle Sprik
Danielle Sprik Realty Group
(918) 804-8528
5 in this area
103 Total Sales
Map
Source: MLS Technology
MLS Number: 2510207
APN: 80859-74-12-20560
- 2102 E Huntsville Ct
- 7701 S 21st St
- 609 E Pensacola St
- 913 E Shreveport St
- 508 E Ocala St
- 509 E Pensacola St
- 7508 S 5th Ave
- 7505 S 4th St
- 12424 S 185th Ave E
- 301 E Glendale St
- 405 E Decatur St
- 701 E Yuma Dr
- 7401 S 2nd St
- 1816 E Winston St
- 604 E Albuquerque St
- 505 E Yuma Dr
- 501 E Yuma Dr
- 501 E Winston Cir
- 2005 E Union St
- 8202 S Ash Place
