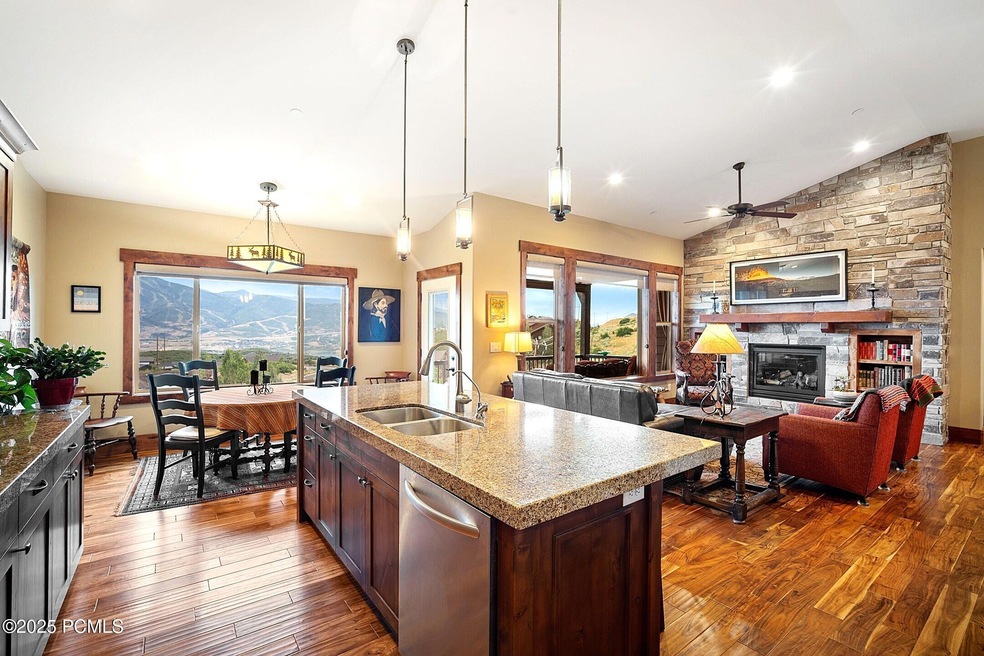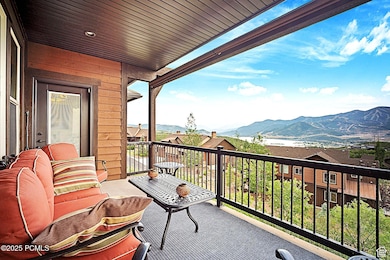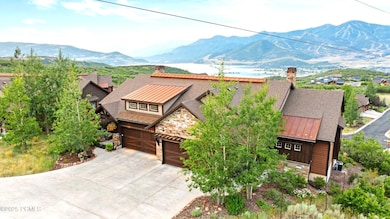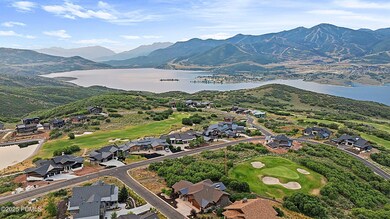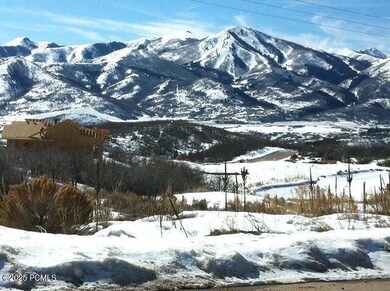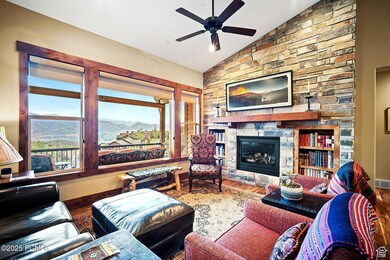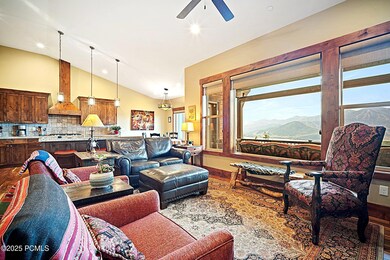1617 E Viewside Cir Hideout, UT 84036
Estimated payment $9,092/month
Highlights
- Mountain Contemporary Architecture
- Double Oven
- Cooling Available
- Midway Elementary School Rated A-
- Cul-De-Sac
- Forced Air Heating System
About This Home
Discover the ultimate mountain lifestyle in this meticulously maintained, high-quality three-bedroom townhouse. Nestled on a quiet cul-de-sac in one of Hideout's most sought-after neighborhoods, this home offers a unique opportunity to enjoy rare, unobstructed views of Jordanelle Reservoir, Mount Timpanogos, Deer Valley ski runs, Hideout Reflection Pond, and the scenic nine-hole golf course. All vistas ensure your views remain undisturbed. The desirable floor plan includes two spacious living areas, both providing expansive windows showcasing breathtaking scenery. Vaulted ceilings create an open and airy atmosphere, while a covered deck and covered patio extend your living space outdoors. The main-level primary bedroom provides convenience and privacy, and the well-appointed kitchen offers sweeping mountain and water views. Two of the three bedrooms are perfectly positioned to capture the stunning landscape, letting you wake each morning to shimmering sunlight on the water and majestic mountains. Every corner of the home is designed for space, comfort, and relaxation within a serene environment. Thoughtful upgrades include a new tankless water heater, HVAC and a hot tub for soaking after mountain adventures. Located just minutes from Park City and Deer Valley ski resorts, outdoor enthusiasts will appreciate easy access to boating, kayaking, and paddleboarding on Jordanelle Reservoir, as well as community hiking and biking trails. This remarkable property perfectly blends luxury, nature, and convenience, offering an unparalleled living experience.
Listing Agent
Dean Cotter
Redfin Corporation License #10238696-SA00 Listed on: 09/05/2025

Home Details
Home Type
- Single Family
Est. Annual Taxes
- $9,152
Year Built
- Built in 2014
Lot Details
- 2,178 Sq Ft Lot
- Cul-De-Sac
- Sloped Lot
HOA Fees
- $695 Monthly HOA Fees
Parking
- 2 Covered Spaces
Home Design
- 2,953 Sq Ft Home
- Mountain Contemporary Architecture
- Frame Construction
- Asphalt Roof
- Concrete Perimeter Foundation
Kitchen
- Double Oven
- Gas Range
- Microwave
- Dishwasher
- Disposal
Bedrooms and Bathrooms
- 3 Bedrooms
Laundry
- Washer
Utilities
- Cooling Available
- Forced Air Heating System
- Heating System Uses Natural Gas
- Natural Gas Connected
- High Speed Internet
- Phone Available
- Cable TV Available
Community Details
- Association Phone (435) 649-6583
- Planned Unit Development
Listing and Financial Details
- Assessor Parcel Number 00-0021-0057
Map
Home Values in the Area
Average Home Value in this Area
Tax History
| Year | Tax Paid | Tax Assessment Tax Assessment Total Assessment is a certain percentage of the fair market value that is determined by local assessors to be the total taxable value of land and additions on the property. | Land | Improvement |
|---|---|---|---|---|
| 2025 | $5,914 | $1,146,741 | $285,000 | $861,741 |
| 2024 | $486 | $1,332,030 | $270,000 | $1,062,030 |
| 2023 | $486 | $1,236,670 | $85,000 | $1,151,670 |
| 2022 | $12,796 | $1,236,670 | $85,000 | $1,151,670 |
| 2021 | $9,153 | $705,130 | $85,000 | $620,130 |
| 2020 | $7,350 | $548,699 | $85,000 | $463,699 |
| 2019 | $6,674 | $548,699 | $0 | $0 |
| 2018 | $6,674 | $548,699 | $0 | $0 |
| 2017 | $6,724 | $548,699 | $0 | $0 |
| 2016 | $6,023 | $474,349 | $0 | $0 |
| 2015 | $5,777 | $474,349 | $0 | $0 |
| 2014 | $745 | $25,500 | $25,500 | $0 |
Property History
| Date | Event | Price | List to Sale | Price per Sq Ft |
|---|---|---|---|---|
| 10/17/2025 10/17/25 | Price Changed | $1,449,995 | -3.3% | $491 / Sq Ft |
| 08/07/2025 08/07/25 | Price Changed | $1,499,995 | -3.2% | $508 / Sq Ft |
| 07/17/2025 07/17/25 | For Sale | $1,550,000 | -- | $525 / Sq Ft |
Purchase History
| Date | Type | Sale Price | Title Company |
|---|---|---|---|
| Special Warranty Deed | -- | Union Title | |
| Special Warranty Deed | -- | Union Title | |
| Warranty Deed | -- | Union Title | |
| Special Warranty Deed | -- | Highland Title |
Mortgage History
| Date | Status | Loan Amount | Loan Type |
|---|---|---|---|
| Previous Owner | $144,000 | No Value Available | |
| Previous Owner | $144,000 | Commercial | |
| Previous Owner | $400,000 | Adjustable Rate Mortgage/ARM |
Source: Park City Board of REALTORS®
MLS Number: 12503353
APN: 00-0021-0057
- 10352 N Sightline Cir
- 1754 E Longview Dr
- 1385 Lasso Trail
- 1375 E Lasso Trail
- 1375 Lasso Trail
- 1303 E Lasso Trail
- 1303 E Lasso Trail Unit R6
- 1123 E Lasso Trail Unit 30
- 1120 E Lasso Trail
- 2183 E Indi Loop Unit LOT 19
- 2183 E Indi Loop
- 2181 E Indi Loop
- 2181 E Indi Loop Unit 20
- 2165 E Indi Loop Unit LOT 27
- 2165 E Indi Loop
- 2161 E Indi Loop
- 2161 E Indi Loop Unit 28
- 2022 E Painted Bluff Cir
- 1120 Lasso Trail Unit 46
- 2141 E Indi Loop
- 10352 N Sightline Cir
- 1180 E Longview Dr
- 11554 N Soaring Hawk Ln
- 11624 N White Tail Ct
- 11661 N Shoreline Dr Unit A
- 11422 N Vantage Ln
- 11525 N Upside Dr
- 594 E Silver Hill Loop
- 11539 N Vantage Ln
- 3450 E Ridgeway Ct
- 1364 W Stillwater Dr Unit 2059
- 1364 Still Water Dr Unit 2059
- 12774 N Deer Mountain Blvd
- 13795 N Deer Canyon Dr
- 6083 N Westridge Rd
- 5 N Democrat Alley
- 14362 Rendezvous Trail
- 14362 N Rendezvous Trail
- 1670 Deer Valley Dr N
- 33696 Solamere Dr
