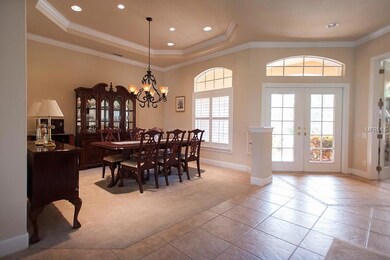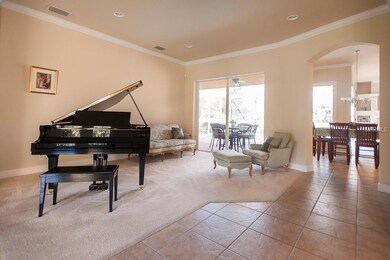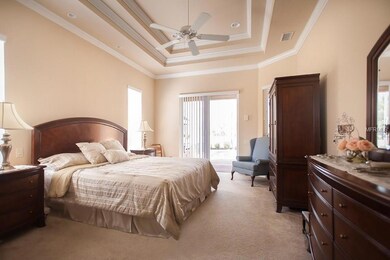
1617 El Pardo Dr Trinity, FL 34655
Highlights
- On Golf Course
- Fitness Center
- Gated Community
- Trinity Elementary School Rated A-
- Gunite Pool
- Living Room with Fireplace
About This Home
As of July 2025THIS RUTENBERG BUILT HOME IS LOCATED ON THE 14TH HOLE OF THE FOX HOLLOW GOLF COURSE. THIS 4 BEDROOM, 3 BATH, 3 CAR GARAGE POOL HOME HAS ALL THE FEATURES OF A LUXURY HOME. FEATURES INCLUDE GRANITE KITCHEN COUNTERS, UPGRADED WOODEN CABINETS, BUILT-IN WALL OVEN, PROFESSIONAL CHEF STYLE GAS RANGE, CLASSIC RUTENBERG TRAY CEILINGS IN THE MASTER BEDROOM-DINING ROOM AND LIVING ROOM, CROWN MOLDING EVERYWHERE BUT THE SPARE BEDROOMS, CENTRAL VACUUM, GAS FIREPLACE IN THE LIVING ROOM. EXTERIOR FEATURES INCLUDE A SALT WATER SYSTEM POOL, PAVERS FROM THE CURB TO THE HOUSE INCLUDING THE POOL DECK, OUTDOOR KITCHEN, WONDERFUL VIEW OF THE GOLF COURSE. PARENTS WILL FEEL SECURE KNOWING THAT THE ELEMENTARY, MIDDLE AND HIGH SCHOOLS ARE ALL "A" RATED AND IN CLOSE PROXIMITY TO CHAMPIONS CLUB. CHAMPIONS CLUB MEMBERS CAN ENJOY A FIRST CLASS CLUBHOUSE, TENNIS FACILITIES, FITNESS CLUB/SPA, AND ACCESS TO THE FOX HOLLOW GOLF CLUB. THE TRINITY AREA IS GROWING AND THE CHAMPIONS CLUB AREA IS THE HEARTBEAT OF THE AREA.
Last Agent to Sell the Property
RE/MAX MARKETING SPECIALISTS License #3050203 Listed on: 07/19/2014

Home Details
Home Type
- Single Family
Est. Annual Taxes
- $6,680
Year Built
- Built in 2006
Lot Details
- 0.28 Acre Lot
- On Golf Course
- Northeast Facing Home
- Mature Landscaping
- Property is zoned MPUD
HOA Fees
- $262 Monthly HOA Fees
Parking
- 3 Car Garage
- Garage Door Opener
- Driveway
Home Design
- Slab Foundation
- Tile Roof
- Block Exterior
- Stucco
Interior Spaces
- 2,932 Sq Ft Home
- Tray Ceiling
- High Ceiling
- Gas Fireplace
- Family Room Off Kitchen
- Living Room with Fireplace
- Combination Dining and Living Room
- Den
- Inside Utility
- Golf Course Views
Kitchen
- Eat-In Kitchen
- Built-In Oven
- Range with Range Hood
- Microwave
- Dishwasher
- Stone Countertops
- Solid Wood Cabinet
- Disposal
Flooring
- Carpet
- Ceramic Tile
Bedrooms and Bathrooms
- 4 Bedrooms
- Split Bedroom Floorplan
- Walk-In Closet
- 3 Full Bathrooms
Laundry
- Dryer
- Washer
Home Security
- Security System Owned
- Fire and Smoke Detector
- In Wall Pest System
Eco-Friendly Details
- Energy-Efficient HVAC
- Ventilation
- Reclaimed Water Irrigation System
Pool
- Gunite Pool
- Saltwater Pool
- Pool Sweep
Schools
- Trinity Elementary School
- Seven Springs Middle School
- J.W. Mitchell High School
Utilities
- Central Heating and Cooling System
- Heat Pump System
- Heating System Uses Natural Gas
- Electric Water Heater
- Water Softener is Owned
- Cable TV Available
Listing and Financial Details
- Legal Lot and Block 464 / 0180
- Assessor Parcel Number 31-26-17-0180-00000-4640
Community Details
Overview
- Salano At Champions Club Subdivision
- The community has rules related to deed restrictions
Recreation
- Golf Course Community
- Fitness Center
Security
- Gated Community
Ownership History
Purchase Details
Home Financials for this Owner
Home Financials are based on the most recent Mortgage that was taken out on this home.Purchase Details
Purchase Details
Home Financials for this Owner
Home Financials are based on the most recent Mortgage that was taken out on this home.Purchase Details
Home Financials for this Owner
Home Financials are based on the most recent Mortgage that was taken out on this home.Purchase Details
Similar Homes in Trinity, FL
Home Values in the Area
Average Home Value in this Area
Purchase History
| Date | Type | Sale Price | Title Company |
|---|---|---|---|
| Warranty Deed | $935,000 | Fidelity National Title Of Flo | |
| Warranty Deed | $935,000 | Fidelity National Title Of Flo | |
| Warranty Deed | $100 | None Listed On Document | |
| Warranty Deed | $700,000 | Capital Title Solutions | |
| Warranty Deed | $472,000 | C A R E Title Inc | |
| Warranty Deed | $150,900 | -- |
Mortgage History
| Date | Status | Loan Amount | Loan Type |
|---|---|---|---|
| Open | $701,250 | New Conventional | |
| Closed | $701,250 | New Conventional | |
| Previous Owner | $491,250 | New Conventional | |
| Previous Owner | $50,000 | Credit Line Revolving | |
| Previous Owner | $272,000 | Adjustable Rate Mortgage/ARM | |
| Previous Owner | $320,000 | Adjustable Rate Mortgage/ARM | |
| Previous Owner | $190,000 | New Conventional | |
| Previous Owner | $175,000 | Unknown | |
| Previous Owner | $300,000 | Unknown |
Property History
| Date | Event | Price | Change | Sq Ft Price |
|---|---|---|---|---|
| 07/23/2025 07/23/25 | Sold | $935,000 | -3.5% | $319 / Sq Ft |
| 06/01/2025 06/01/25 | Pending | -- | -- | -- |
| 05/22/2025 05/22/25 | For Sale | $969,300 | +38.5% | $331 / Sq Ft |
| 07/01/2021 07/01/21 | Sold | $700,000 | +4.3% | $239 / Sq Ft |
| 05/22/2021 05/22/21 | Pending | -- | -- | -- |
| 05/20/2021 05/20/21 | For Sale | $670,900 | +42.1% | $229 / Sq Ft |
| 08/17/2018 08/17/18 | Off Market | $472,000 | -- | -- |
| 12/29/2014 12/29/14 | Sold | $472,000 | -7.3% | $161 / Sq Ft |
| 10/29/2014 10/29/14 | Pending | -- | -- | -- |
| 07/19/2014 07/19/14 | For Sale | $509,000 | -- | $174 / Sq Ft |
Tax History Compared to Growth
Tax History
| Year | Tax Paid | Tax Assessment Tax Assessment Total Assessment is a certain percentage of the fair market value that is determined by local assessors to be the total taxable value of land and additions on the property. | Land | Improvement |
|---|---|---|---|---|
| 2024 | $10,988 | $655,270 | -- | -- |
| 2023 | $10,619 | $636,190 | $0 | $0 |
| 2022 | $9,604 | $617,661 | $143,294 | $474,367 |
| 2021 | $7,435 | $472,600 | $130,148 | $342,452 |
| 2020 | $7,333 | $466,080 | $130,148 | $335,932 |
| 2019 | $7,233 | $455,610 | $0 | $0 |
| 2018 | $7,119 | $447,118 | $0 | $0 |
| 2017 | $7,116 | $441,576 | $0 | $0 |
| 2016 | $7,023 | $429,929 | $0 | $0 |
| 2015 | $7,153 | $429,076 | $130,148 | $298,928 |
| 2014 | $6,725 | $423,491 | $130,148 | $293,343 |
Agents Affiliated with this Home
-
Conor ONeill

Seller's Agent in 2025
Conor ONeill
BLAKE REAL ESTATE INC
(727) 967-0928
3 in this area
93 Total Sales
-
Mary Marwick

Buyer's Agent in 2025
Mary Marwick
PREMIUM PROPERTIES R.E SERVICE
(727) 385-9339
1 in this area
61 Total Sales
-
Denise Wooley

Seller's Agent in 2021
Denise Wooley
RE/MAX
(727) 515-5875
61 in this area
196 Total Sales
-
Devin Dahlgren

Seller's Agent in 2014
Devin Dahlgren
RE/MAX
(727) 505-2014
1 in this area
40 Total Sales
-
Christian Bennett

Buyer's Agent in 2014
Christian Bennett
RE/MAX
(724) 816-7715
103 in this area
760 Total Sales
Map
Source: Stellar MLS
MLS Number: W7601054
APN: 31-26-17-0180-00000-4640
- 1444 El Pardo Dr
- 1353 El Pardo Dr
- 10653 Garda Dr
- 1227 Toscano Dr
- 10620 Garda Dr
- 1730 Lady Palm Ct
- 10644 Garda Dr
- 10516 Peppergrass Ct
- 10238 Pontofino Cir
- 10504 Sabella Dr
- 1826 Loch Haven Ct
- 10708 Northridge Ct
- 10544 Pontofino Cir
- 10639 Ruffino Ct
- 10531 Pontofino Cir
- 1712 Crossvine Ct
- 10534 Pontofino Cir
- 10641 Firebrick Ct
- 1927 Alecost Ct
- 10508 Pontofino Cir






