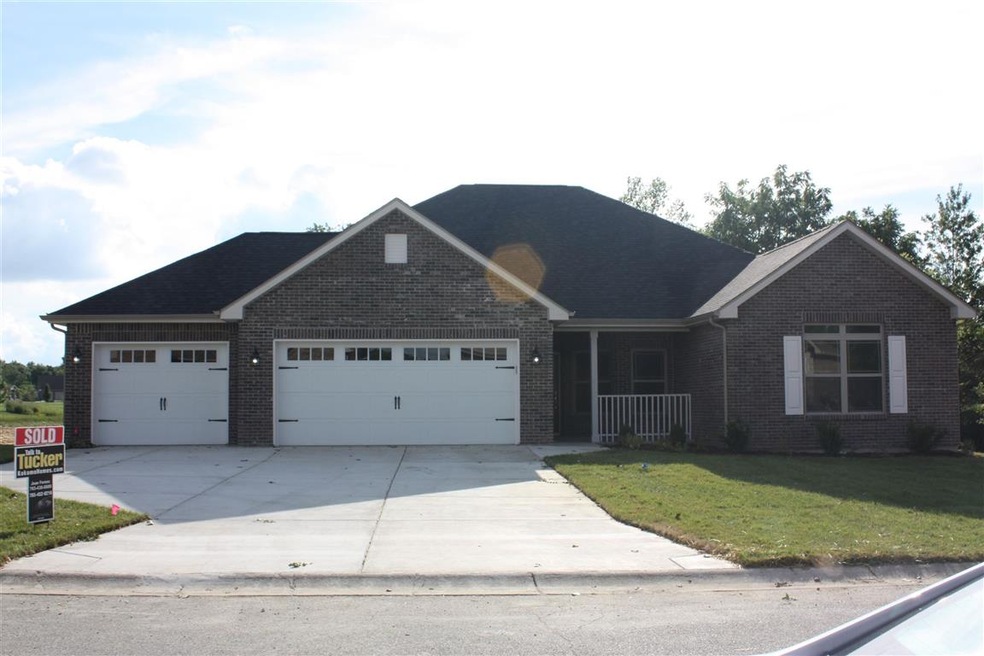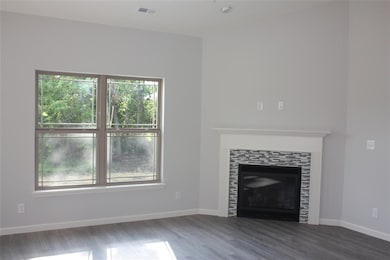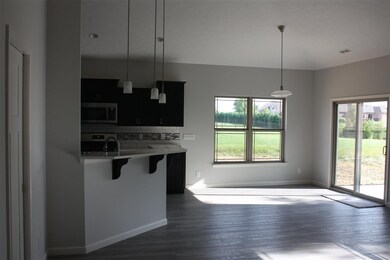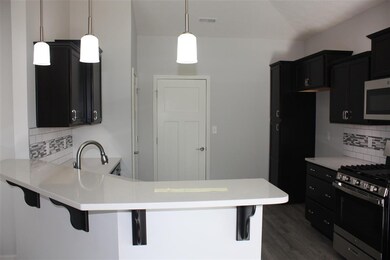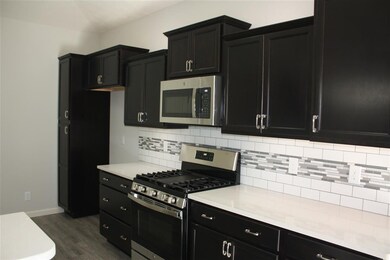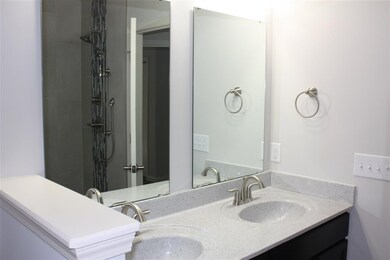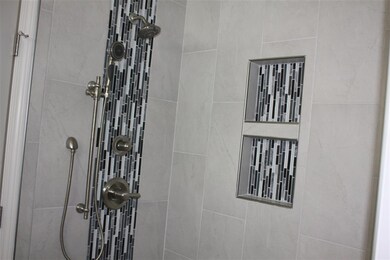
1617 Foxhaven Dr Kokomo, IN 46902
Wildcat NeighborhoodHighlights
- Open Floorplan
- Ranch Style House
- 1 Fireplace
- Western Middle School Rated A-
- Backs to Open Ground
- Great Room
About This Home
As of August 2020PENDING New Majestic home on large pond in Walnut Estates. This Allison III floor plan offers 1819 sq.ft. with huge impressive entry leading to large Great Room with corner gas fireplace, cathedral ceilings, and open to kitchen with flush bar and dining area. 3 bedrooms and 2 and a half baths. Den or office in front with French doors Master bedroom has cathedral ceiling, large walk in closet, tiled shower, and double bowl raised vanity. Kitchen offers lots of staggered cabinets with crown molding, over and under cabinet lighting, stainless steel appliances and bar top. Large eating area with Atrium door to large 26x10 concrete patio in back. 3 car garage with service door and laundry tub. Front yard has sprinkler system will be sodded and landscaped. Back and side yards will be graded and seeded.
Home Details
Home Type
- Single Family
Est. Annual Taxes
- $1,023
Year Built
- Built in 2020
Lot Details
- 0.57 Acre Lot
- Backs to Open Ground
- Landscaped
- Level Lot
- Property is zoned R1
Parking
- 3 Car Attached Garage
- Garage Door Opener
- Driveway
Home Design
- Ranch Style House
- Brick Exterior Construction
- Slab Foundation
- Shingle Roof
- Asphalt Roof
- Vinyl Construction Material
Interior Spaces
- 1,819 Sq Ft Home
- Open Floorplan
- Ceiling Fan
- 1 Fireplace
- Double Pane Windows
- Insulated Windows
- Entrance Foyer
- Great Room
- Fire and Smoke Detector
- Electric Dryer Hookup
Kitchen
- Eat-In Kitchen
- Oven or Range
- Stone Countertops
- Disposal
Flooring
- Carpet
- Tile
Bedrooms and Bathrooms
- 3 Bedrooms
- Walk-In Closet
- Double Vanity
- <<tubWithShowerToken>>
- Separate Shower
Eco-Friendly Details
- Energy-Efficient Appliances
- Energy-Efficient HVAC
- Energy-Efficient Insulation
- ENERGY STAR/Reflective Roof
Schools
- Western Primary Elementary School
- Western Middle School
- Western High School
Utilities
- Forced Air Heating and Cooling System
- Heating System Uses Gas
- ENERGY STAR Qualified Water Heater
- Cable TV Available
Additional Features
- Patio
- Suburban Location
Community Details
- Walnut Estates Subdivision
Listing and Financial Details
- Assessor Parcel Number 34-09-23-252-029.000-006
Ownership History
Purchase Details
Home Financials for this Owner
Home Financials are based on the most recent Mortgage that was taken out on this home.Purchase Details
Home Financials for this Owner
Home Financials are based on the most recent Mortgage that was taken out on this home.Purchase Details
Home Financials for this Owner
Home Financials are based on the most recent Mortgage that was taken out on this home.Purchase Details
Home Financials for this Owner
Home Financials are based on the most recent Mortgage that was taken out on this home.Similar Homes in Kokomo, IN
Home Values in the Area
Average Home Value in this Area
Purchase History
| Date | Type | Sale Price | Title Company |
|---|---|---|---|
| Warranty Deed | $286,907 | Klatch Louis | |
| Warranty Deed | -- | Klatch Louis | |
| Warranty Deed | -- | Metropolitan Title | |
| Deed | $26,800 | Moore Title & Escrow |
Mortgage History
| Date | Status | Loan Amount | Loan Type |
|---|---|---|---|
| Open | $215,720 | New Conventional | |
| Closed | $215,720 | New Conventional | |
| Previous Owner | $22,000,000 | New Conventional |
Property History
| Date | Event | Price | Change | Sq Ft Price |
|---|---|---|---|---|
| 08/28/2020 08/28/20 | Sold | $269,650 | 0.0% | $148 / Sq Ft |
| 08/12/2020 08/12/20 | Price Changed | $269,650 | -3.0% | $148 / Sq Ft |
| 06/17/2020 06/17/20 | Pending | -- | -- | -- |
| 06/09/2020 06/09/20 | For Sale | $278,000 | +892.9% | $153 / Sq Ft |
| 03/13/2020 03/13/20 | Sold | $28,000 | -14.9% | -- |
| 12/08/2019 12/08/19 | Price Changed | $32,900 | -9.9% | -- |
| 10/09/2019 10/09/19 | For Sale | $36,500 | +36.4% | -- |
| 09/19/2016 09/19/16 | Sold | $26,750 | 0.0% | -- |
| 09/19/2016 09/19/16 | Pending | -- | -- | -- |
| 09/19/2016 09/19/16 | For Sale | $26,750 | -- | -- |
Tax History Compared to Growth
Tax History
| Year | Tax Paid | Tax Assessment Tax Assessment Total Assessment is a certain percentage of the fair market value that is determined by local assessors to be the total taxable value of land and additions on the property. | Land | Improvement |
|---|---|---|---|---|
| 2024 | $2,840 | $303,900 | $55,300 | $248,600 |
| 2022 | $2,738 | $273,800 | $53,900 | $219,900 |
| 2021 | $2,803 | $280,300 | $53,900 | $226,400 |
| 2020 | $167 | $34,100 | $34,100 | $0 |
| 2019 | $1,023 | $34,100 | $34,100 | $0 |
| 2018 | $1,023 | $34,100 | $34,100 | $0 |
| 2017 | $855 | $28,500 | $28,500 | $0 |
| 2016 | $714 | $23,800 | $23,800 | $0 |
Agents Affiliated with this Home
-
Jean Ferenc

Seller's Agent in 2020
Jean Ferenc
Jean Ferenc & Associates
(765) 438-8880
45 in this area
172 Total Sales
-
Paul Wyman

Seller's Agent in 2020
Paul Wyman
The Wyman Group
(765) 419-1021
12 in this area
515 Total Sales
-
Marilyn Neuhauser
M
Buyer's Agent in 2020
Marilyn Neuhauser
F.C. Tucker-Tomlinson
(765) 454-5149
5 in this area
46 Total Sales
Map
Source: Indiana Regional MLS
MLS Number: 202021251
APN: 34-09-23-252-029.000-006
- 2187 Beech Tree Ct
- 2191 Beech Tree Ct
- 2179 Beech Tree Ct
- 2161 Maple Leaf Dr
- 3139 Crooked Stick Dr
- 2026 Oak Leaf Ct
- 3202 Crooked Stick Dr
- 1740 Pond View Dr
- 3059 Emerald Ct
- 1702 Timber Valley Ct
- 1813 Hunter's Cove Cir
- 1766 Hunter's Cove Cir
- 1545 W 400 S
- 0 W Alto Rd
- 4153 Lake Windemere Ln
- 763 W 400 S
- 4156 Sheffield Cir
- 941 Sand Walk Ln
- 938 Sand Walk Ln
- 4104 Blue Spruce Hill Rd
